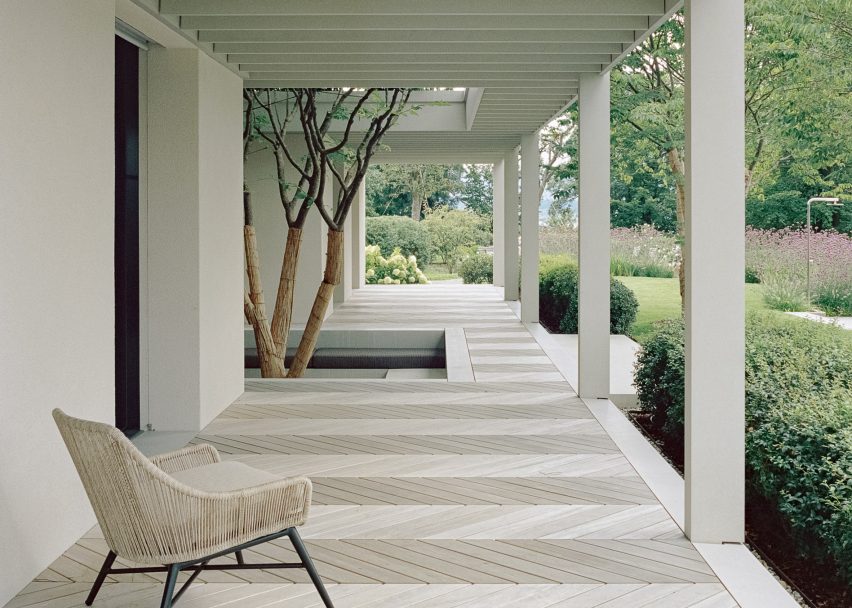Swiss practice Think Architecture has created House at a Vineyard, which includes a veranda and sunken courtyard that have vistas across the waters of Lake Zurich.
The house is situated in a wildflower-filled meadow that lies beyond a small vineyard near Lake Zurich.
It was created by Think Architecture for a young family of four who, after showing the practice a few inspirational images from Pinterest, said their key request was that their home was modern and had a simple, symmetrical layout.
"Though symmetrical villas have long dominated architectural history, in recent decades they have tended to appear only as neoclassical imitations," said the practice.
"House at a Vineyard aims to prove that this specific spatial arrangement still has its place and can be translated into a contemporary design."
The house comprises a stacked pair of rectilinear volumes, both of which are punctuated with tall recessed windows that offer views of the surrounding landscape.
A three-metre-wide veranda runs the entire length of the lower volume of the house that boasts chevron-pattern decked flooring.
At its centre is a small, sunken courtyard centred by a single tree, which the practice has specifically placed to fall in line with the sequence of reception rooms indoors.
Cushioned seating runs around the perimeter of the courtyard, allowing the family to relax there during the warm summer months while overlooking the waters of the lake.
To complement the exterior of the house, which is rendered with pale, off-white plaster, surfaces of the internal living spaces have been washed with lime. Chevron oak flooring also runs throughout, mirroring the decking on the veranda.
Think Architecture worked alongside Atelier Zurich to develop the aesthetic of the home's interiors, which have been finished with a few standout decorative elements.
In the kitchen, the breakfast island is topped with a slab of murky-green marble, while the dining room has a long blood-red table surrounded by cane-back chairs.
This room is flanked by staircases that lead to the first floor, where blue-grey joinery and wall panelling has been introduced. Several contemporary artworks have also been mounted on the walls.
Think Architecture was established in 2008 and is co-led by Ralph Brogle and Marco Zbinden.
This isn't the only residential project that the practice has completed in its home city of Zurich – last year it created House in a Park, which comprises a series of stone and plaster-lined volumes.
Photography is by Simone Bossi.

