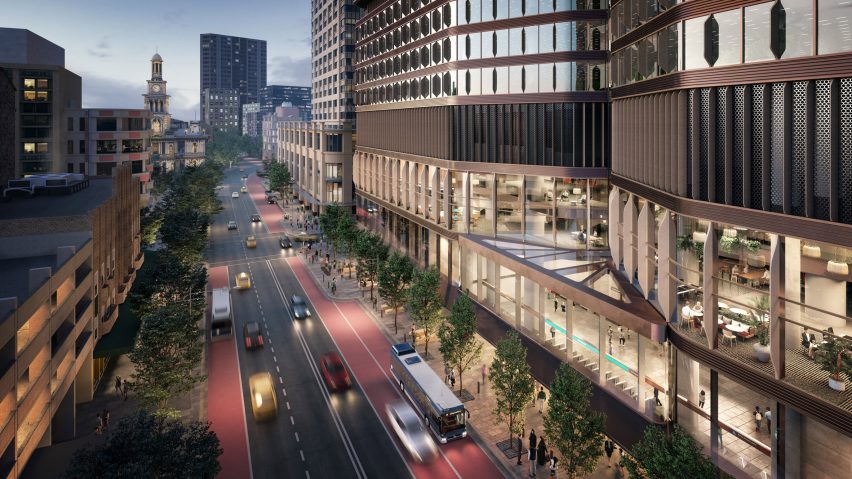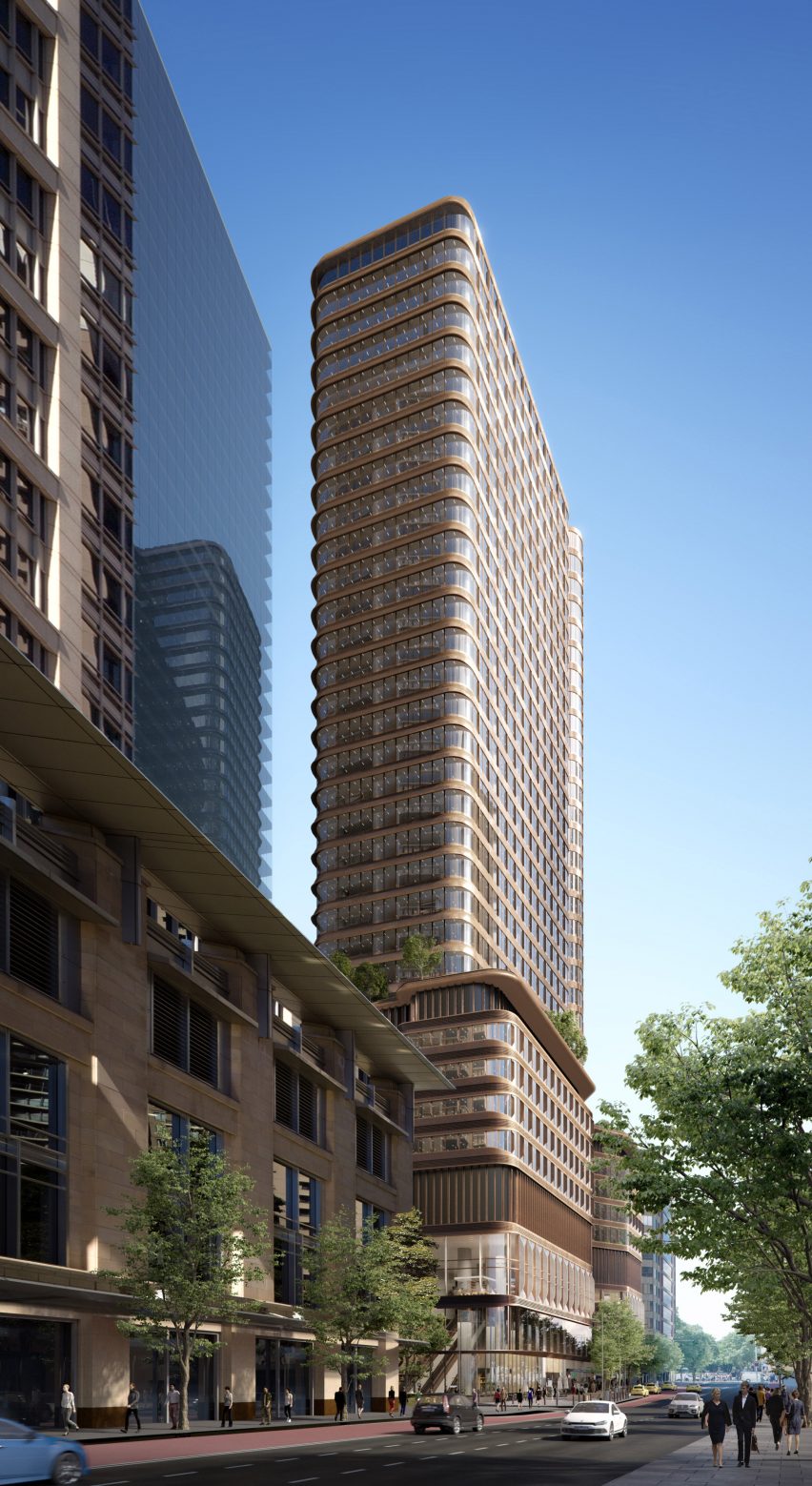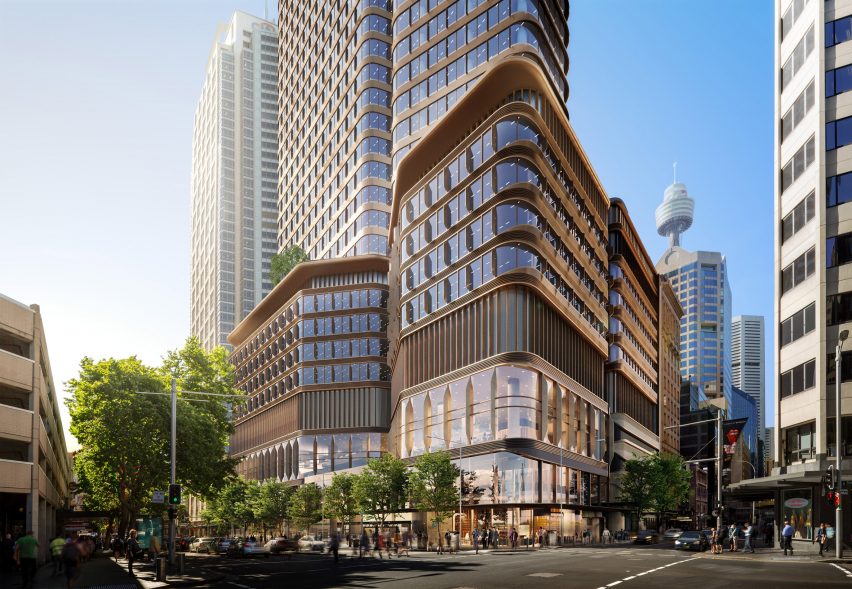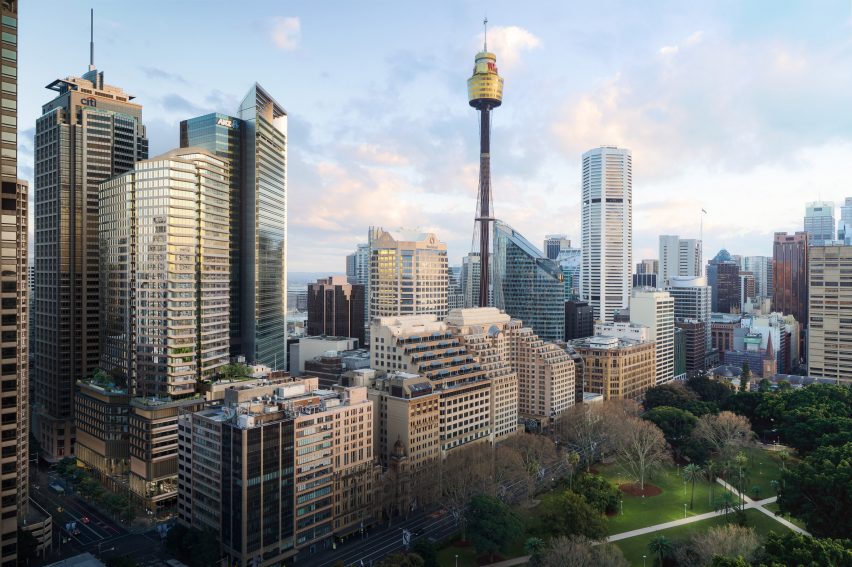
Foster + Partners reveals visuals of over-station skyscraper in central Sydney
Foster + Partners has released visuals for a 39-storey skyscraper that will be built above the Pitt Street metro station it is developing in central Sydney, Australia.
Named Pitt Street OSD, the skyscraper forms part of Foster + Partners ongoing work to expand the Sydney Metro – Australia's biggest public transport project – for which it is designing seven stations.
The building is being developed with Cox Architecture as "a vibrant mixed-use hub" that will contain flexible office space, retail and dining facilities, intended to reflect its prominent setting within Sydney's southern Central Business District.

"The Pitt Street north design is inspired by its unique park-side CBD context, bringing together office, transport, retail and public places in a coherent form," explained Ross Palmer, senior partner at Foster + Partners.
"The Pitt Street north development will reinforce and frame one of the key gateways to the city with a design that celebrates the rich architectural heritage of the precinct and heralds the future of Sydney's next-generation midtown."
Once complete, Pitt Street OSD will be located directly above the northern entrance to Pitt Street station, which the visuals reveal will be lined with a glass wall to bring natural light into the station plaza.
It will be one of two high-rises built above the Metro station – joined by 39-storey residential tower by Bates Smart over the south entrance.

Pitt Street OSD will take the form of three different height blocks, complete with the same curved glazing on each corner and a material palette dominated by sandstone and bronze. According to Foster + Partners, this materiality references heritage buildings nearby.
The blocks will contain the flexible office spaces and be joined together on top of a podium, each responding to a different view in the city, including the harbour and town hall.
This podium will align with the building heights of two listed buildings adjacent to the site and feature recesses within its facade that align with the entrance points to the station.
These incisions also feature within the tower's facade, running the full height of the building in an effort to distinguish the three blocks and also form a strong visual connection with the station.

"The podium draws upon the scale and materiality of its neighbours, with entrances emphasised through incisions that extend vertically and articulate the building as a cluster of three form," explained Palmer.
"Each of these forms responds to views over the Harbour, Hyde Park and Town Hall. Its sandstone and bronze colour palette respond to the surrounding context in a contemporary and bespoke manner, delivering a project that reflects Sydney's status as a truly global city," he added.
The tower and podium are also unified by the scheme's solar shading. On the primary south-facing elevation above the main station entrance, this includes vertical louvres that shield the interiors from the early morning sun.
Meanwhile, the east and west elevations will have less glazing and use horizontal ribbons to help reduce heat gain.
Inside, visitors to Pitt Street OSD will be greeted by a triple-height entrance lobby within the podium and two mezzanine floors containing the shops, restaurants and cafes.
The office spaces above will be positioned around central circulation cores, which ensure uninterrupted outward views, and feature interconnecting stairs, social hubs, breakout spaces, client meeting rooms developed as interaction spaces to "enrich the workspace".
Sydney Metro is dubbed as Australia's biggest public transport project. Expected for completion in 2024, it will comprise 31 metro stations and more than 40 miles of new metro rail.
Foster and Partners was founded in 1967 by Norman Foster with headquarters in London, UK. Other recent projects by the studio include the luxury residential Principal Tower in London and a book for children developed during the coronavirus pandemic that stars its Gherkin skyscraper.