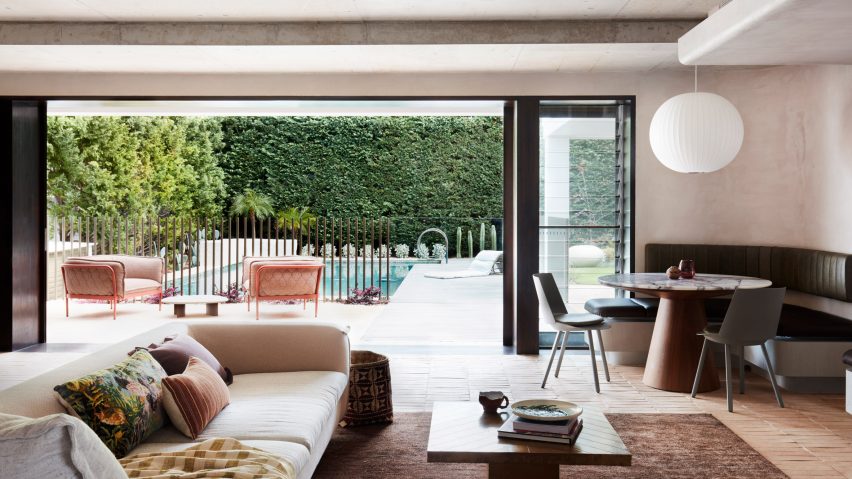
YSG carries out tactile overhaul of Budge Over Dover house in Sydney
Terracotta brick, aged brass, and aubergine-hued plaster are just some of the materials that interior design studio YSG has included in its revamp of this house in Sydney.
The house – nicknamed Budge Over Dover – is located in Dover Heights, a coastal suburb that lies to the east of Sydney.
Despite the home's spacious 825-square-metre floor plan, it previously played host to a rabbit-warren of light-starved rooms and poky corridors.
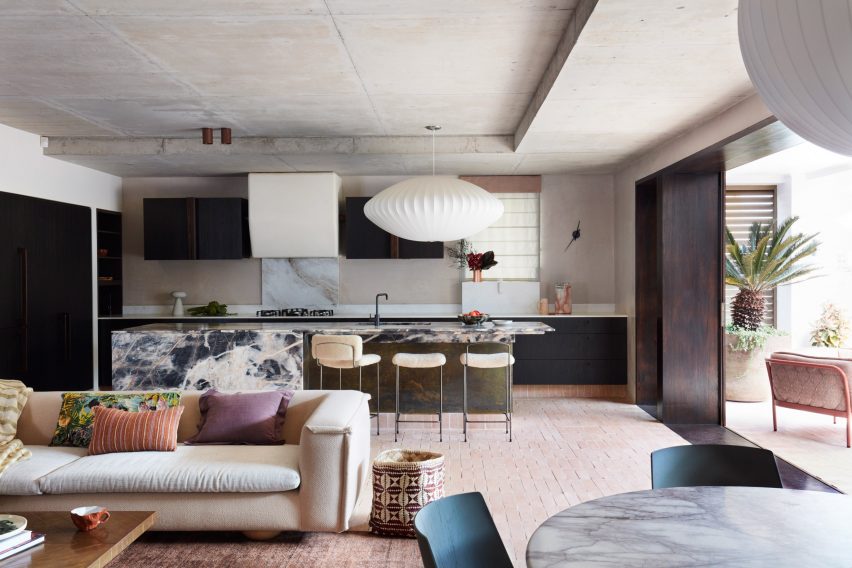
Local studio YSG was brought on board to create a more "fluid" sense of space across the ground floor and improve the home's visual connection to its sizeable garden.
YSG began by knocking down a majority of existing partition walls to form a sweeping living and dining space.
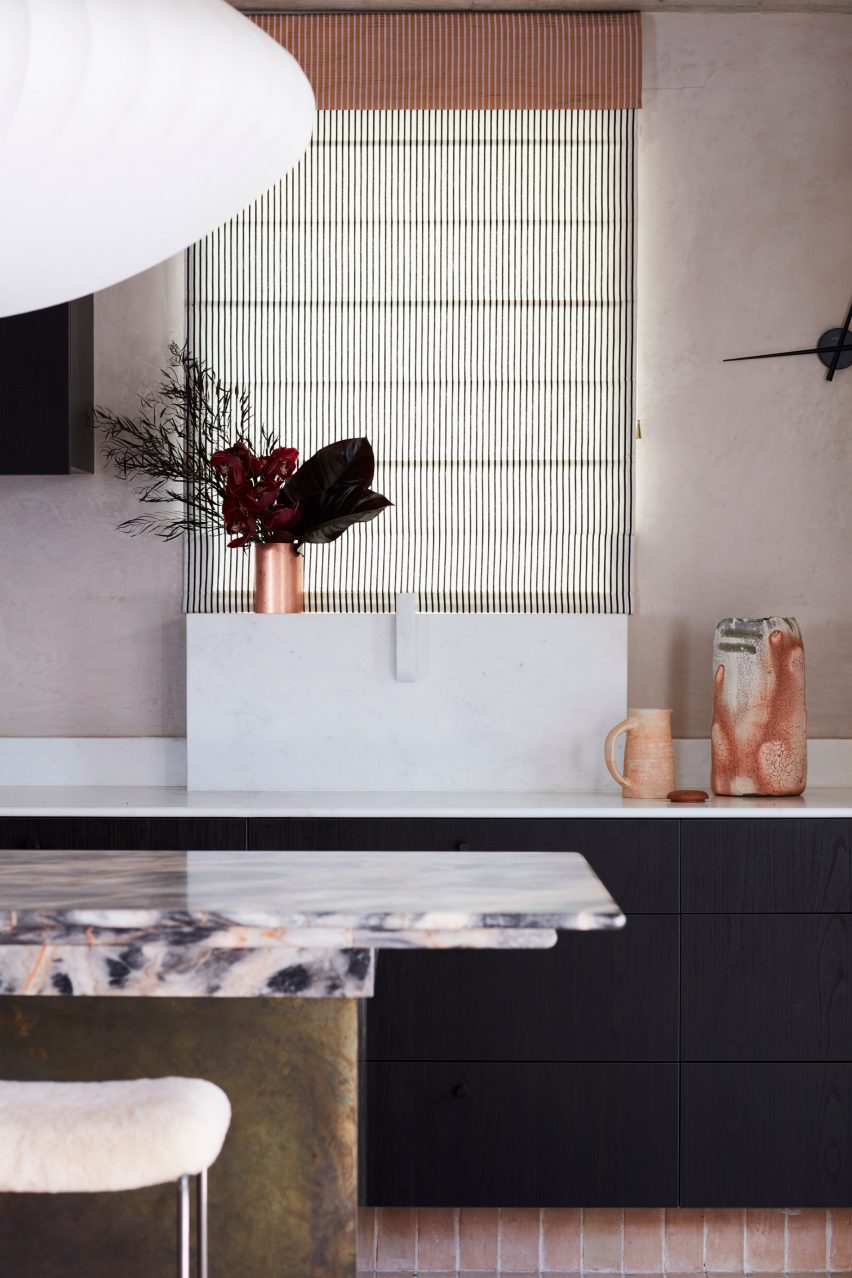
Surfaces throughout have been loosely rendered with aubergine or toffee-hued Marmorino plaster, forming a discrete backdrop to the studio's "interplay of polished and raw finishes".
"Settings are embellished by tonal and tactile variations that delineate the neutral zones via swathes of colour and surface patinas," explained the studio.
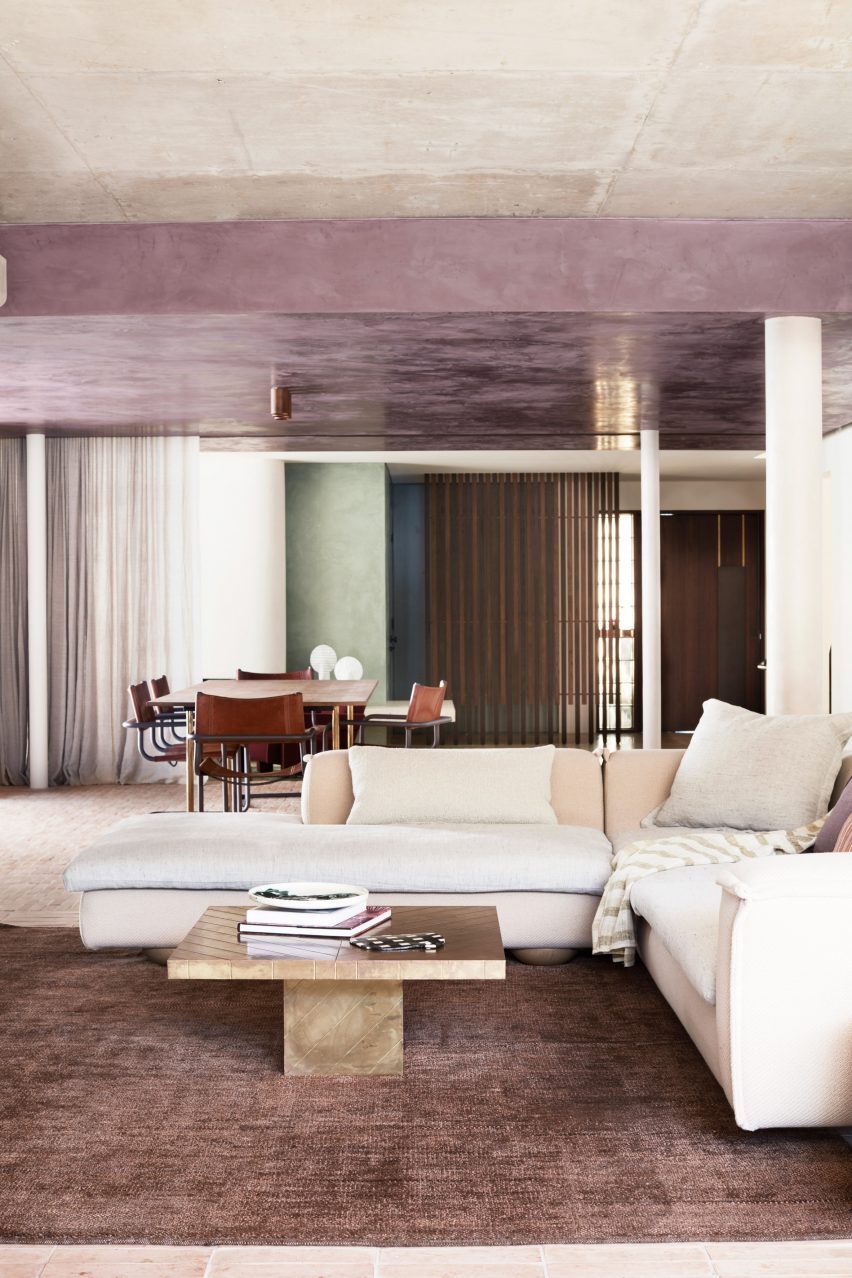
At its rear lies a kitchen that boasts black-stained timber cabinetry. It's anchored by a chunky prep counter, the base of which is crafted from aged brass while its countertop is made from veiny Black Panther marble.
In front of the countertop is a row of stools upholstered in fluffy cream wool, and an oversized white lantern dangles overhead.
"Wall sconces and lamps were selected to consciously pool light in areas and brushed velvet tonal depths as opposed to installing integrated ceiling lights," added the studio.
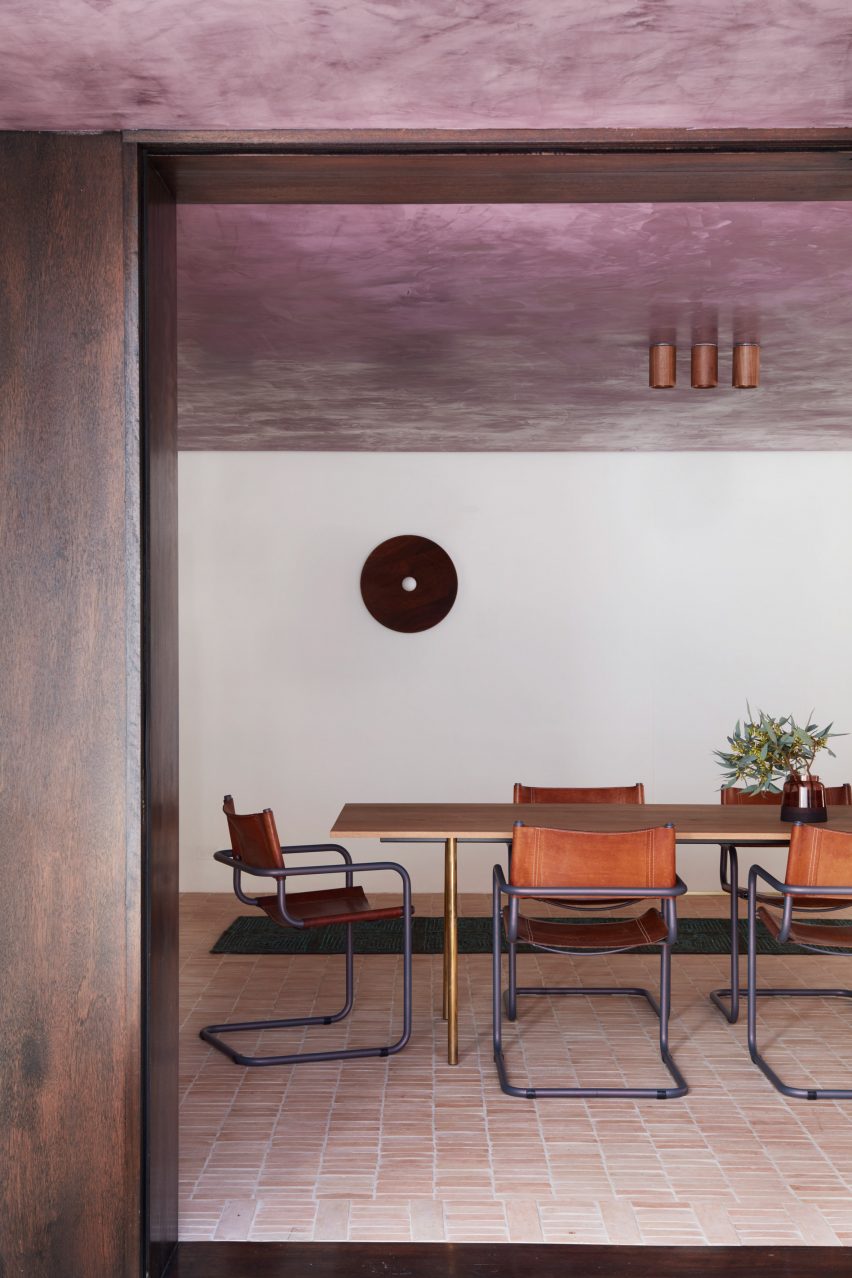
The kitchen directly faces onto a lounge area that has a large fawn-coloured sectional sofa dressed with mismatch patterned cushions.
A breakfast nook has also been created in the corner, with a seating banquette made bespoke to curve in line with the wall.
Inhabitants can choose to dine here or at the more formal dining table that's surrounded by tubular-framed chairs with tan leather seats.
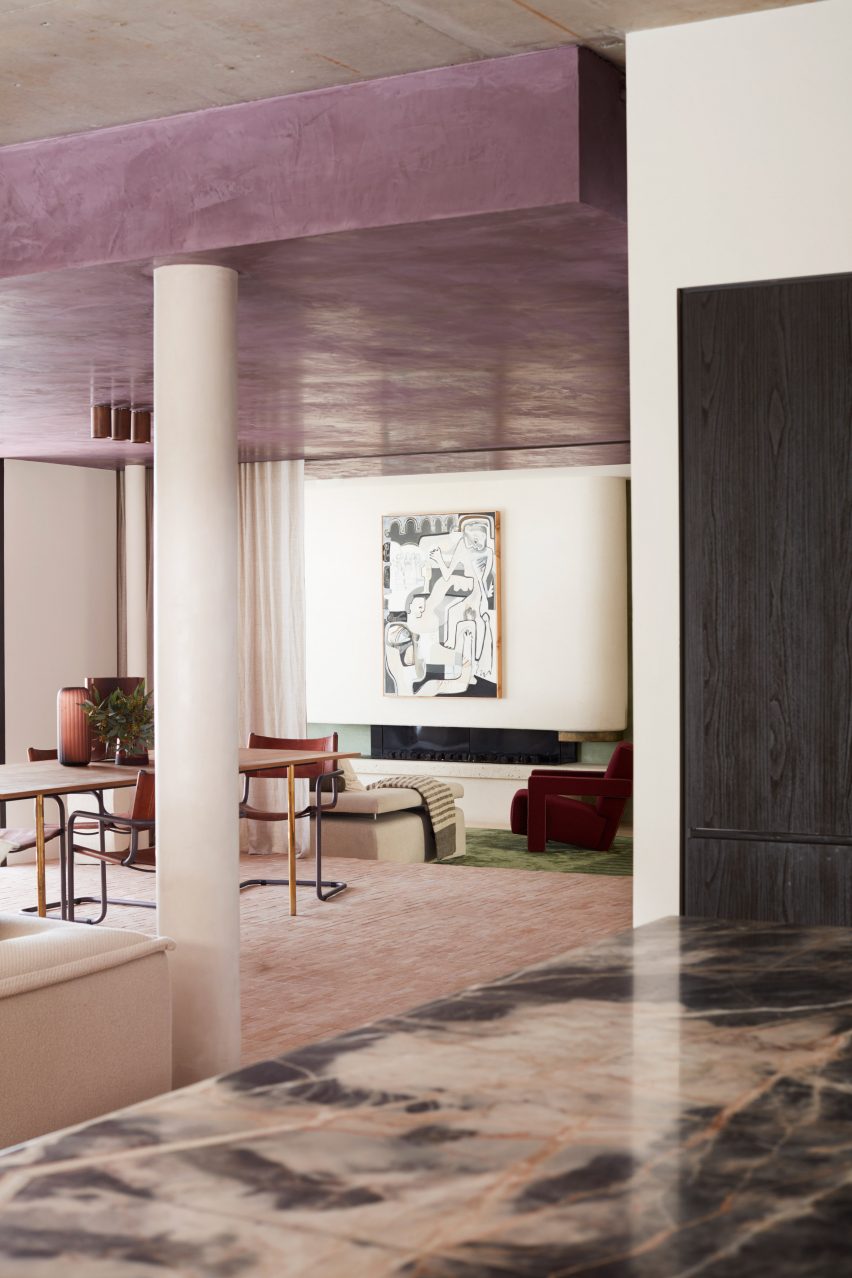
This entire living space has been elevated to sit on an expansive platform covered with handmade terracotta tiles, bringing it in line with the garden patio.
YSG purposefully used the same tiles to clad the floor of the patio in attempt to "draw the outside in".
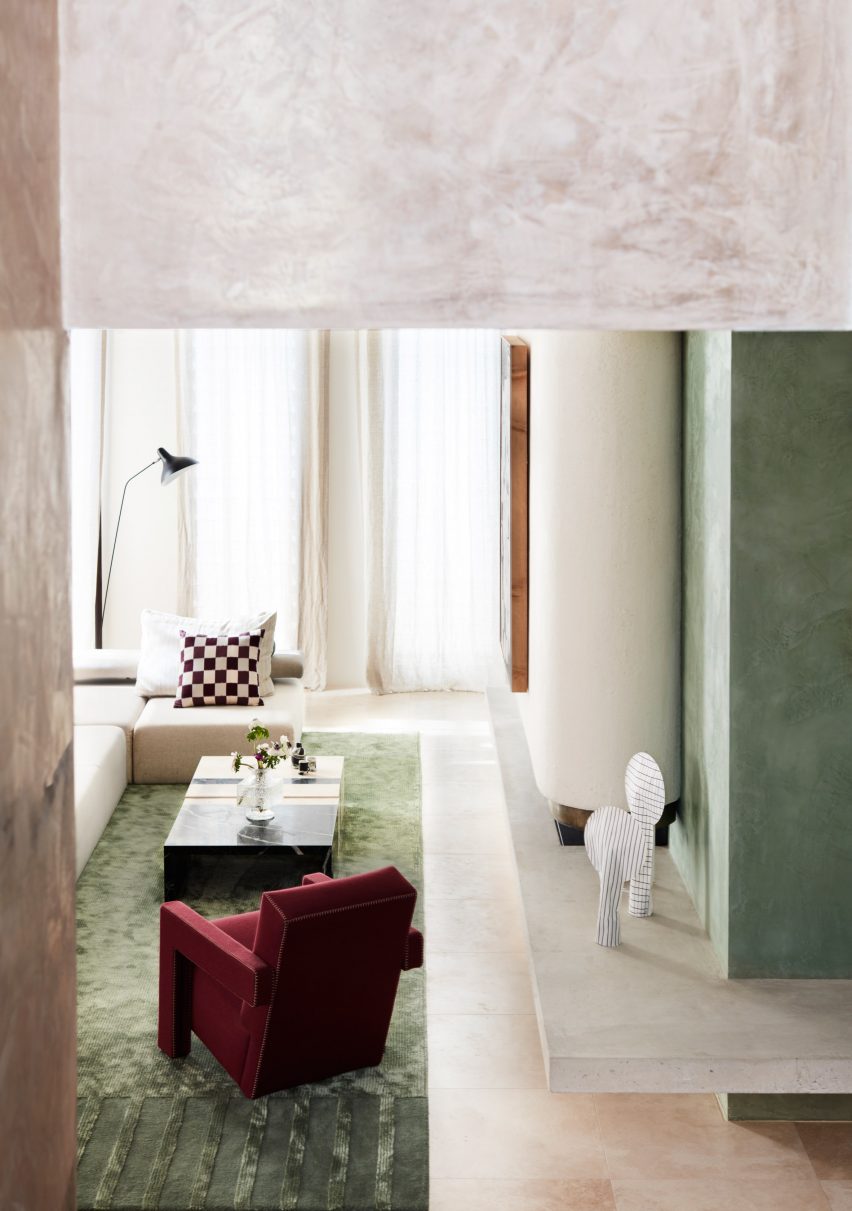
The project also saw the studio cut back the size of the pool, which used to butt up against the back door, making space for more outdoor furnishings.
Beyond the brick-lined portion of the ground floor is an additional seating area that features the home's original travertine flooring. Here, a beige sofa perches on a forest-green velvet rug, along with an angular maroon armchair.
A complementary green-tone painting has also been mounted on the breast of the huge fireplace, which curves out from the wall.
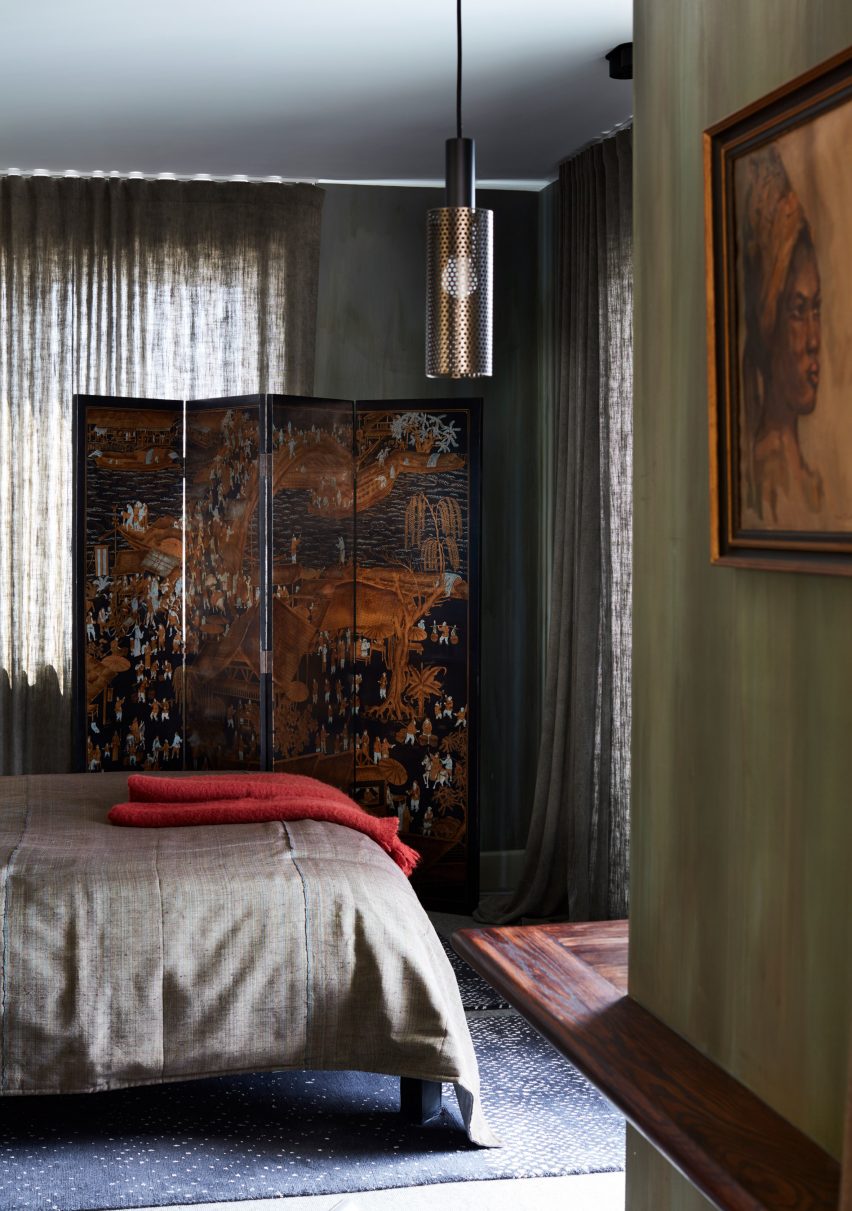
Upstairs, the studio has continued the rich palette but with "more saturated intensity".
The master bedroom has been painted a dark, mossy green shade to draw attention to the impressive ocean views seen from the windows.
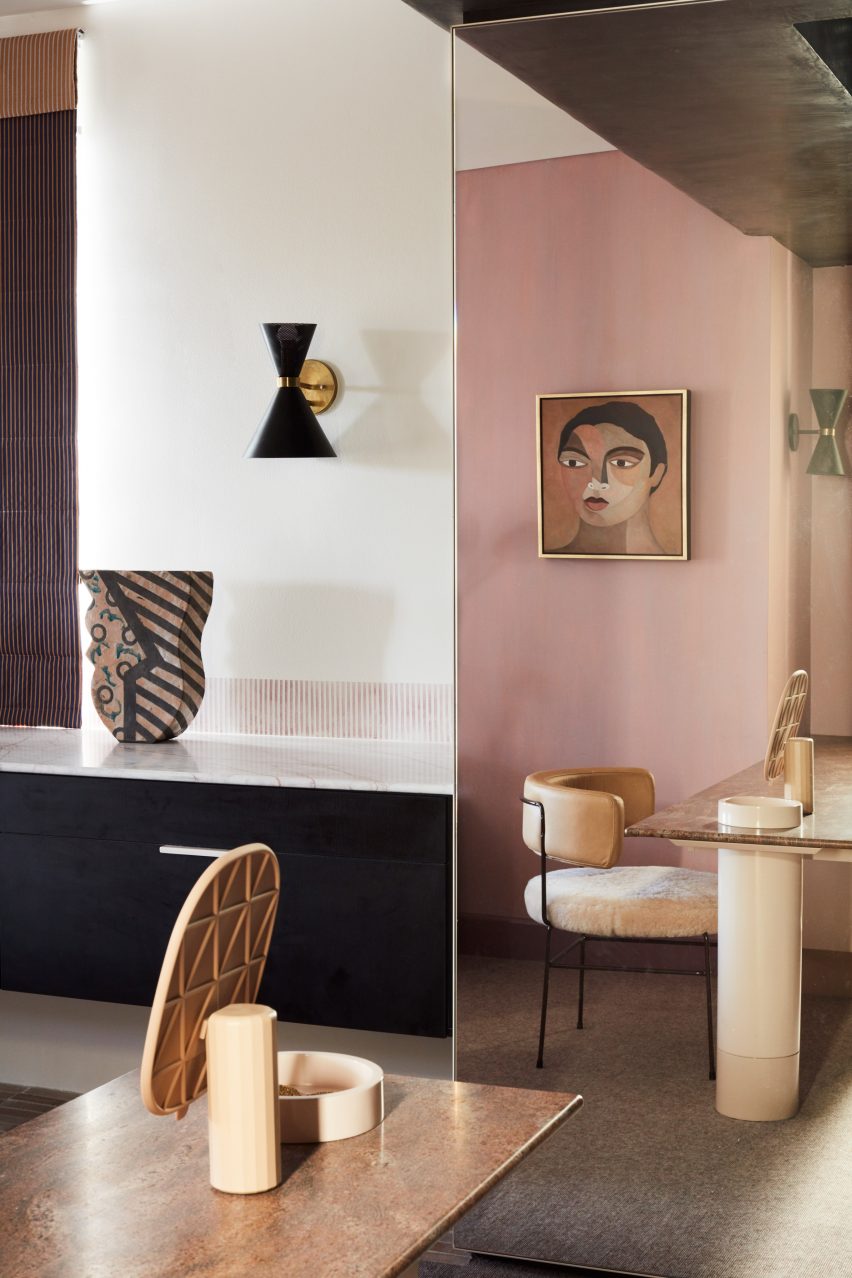
Another bedroom has dusky pink surfaces, brass light fixtures and an opulent natural-stone vanity table.
Lighter tones are offered in one of the kid's bedrooms, which has sky-blue walls and whimsical cloud-shaped lamps hanging from the ceiling.
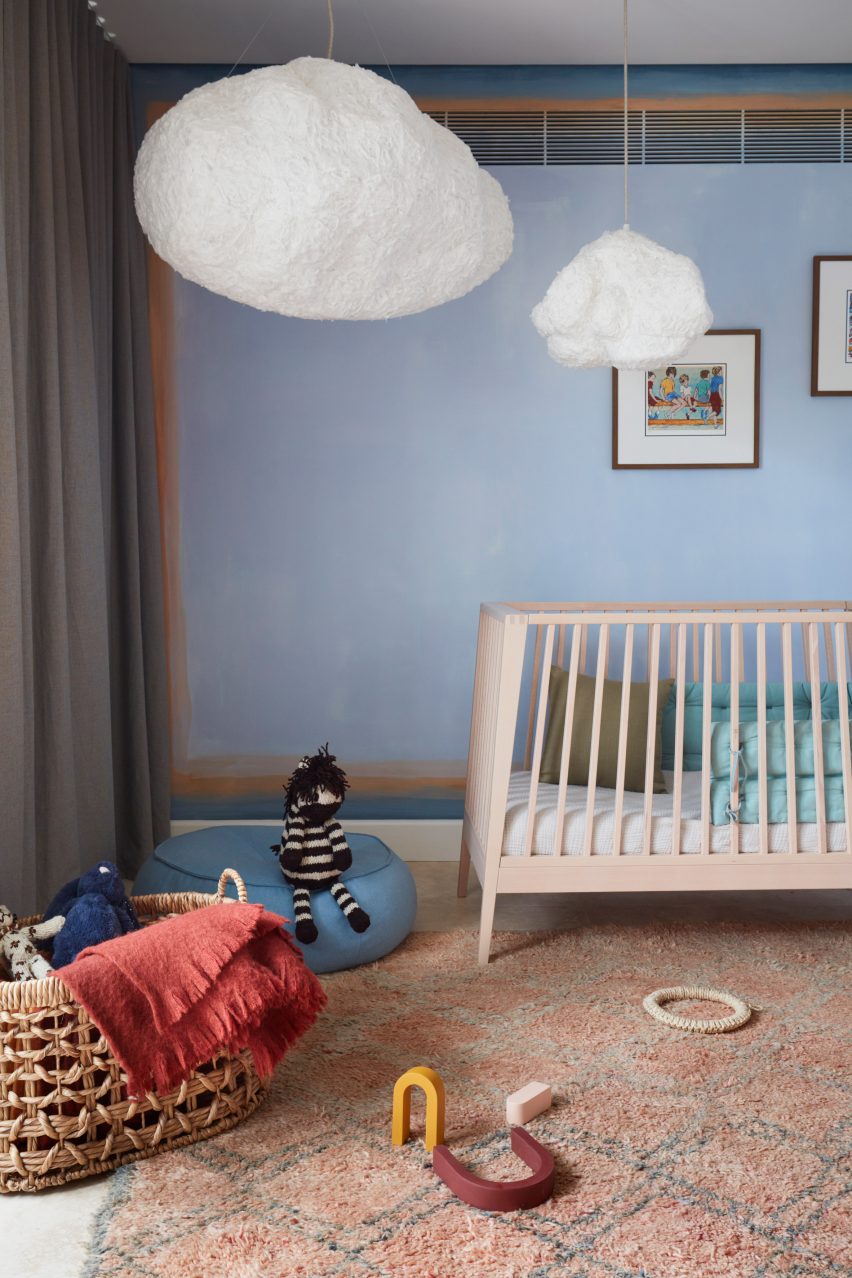
YSG was established at the beginning of 2020. Prior to this the studio's founder, Yasmine Saleh Ghoniem, led interior design studio Amber Road alongside her sister, landscape architect Katy Svalbe.
Previous projects by Amber Road – which has now closed for business – include Polychrome House, a colourful 1960s-era property, and the dark-hued 1906 Apartment – which is owned by the same family who reside in Budge Over Dover.
Photography is by Prue Ruscoe.