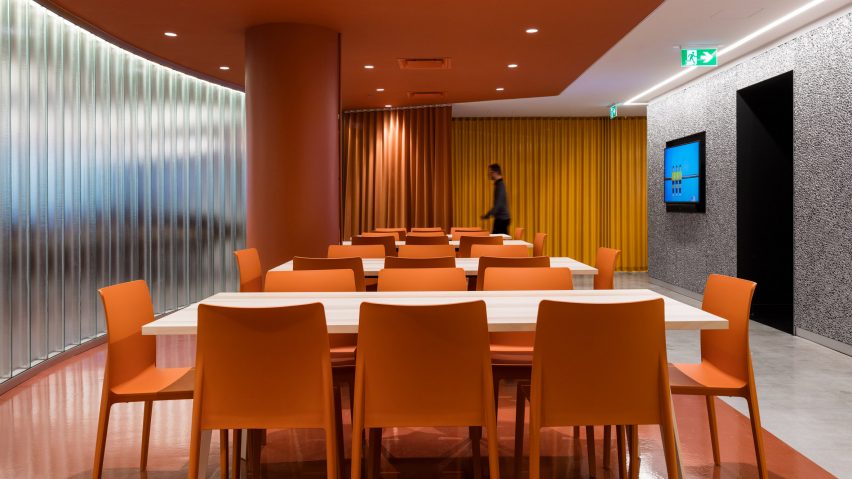Curving glass walls and brightly coloured curtains for partitioning workspaces are among the details Canadian studio ACDF Architecture has used in an office renovation for a Montreal travel agency.
FlightHub, an online travel agency, asked the local studio to design a workspace to accommodate the expanding operations in its Montreal headquarters.
The office occupies 12,800 square feet (1,189 square metres) and spans an entire floor. Its design is intended to embody the agency's three key elements: technology, travel and tribes.
Private offices, open-plan workstations and conference rooms are set up around the perimeter of the floor and divided into the company's teams.
In the centre a circular room houses communal spaces, including a reception area, kitchen, lounge and game room.
"The design includes common areas at its core, with distinct 'tribal' zones beyond those spaces where teams can retreat to their different lines of business," said ACDF partner Joan Renaud. "The layout provides a functional balance of flow and concentration that is conducive to the FlightHub culture."
A circular glass wall detailed with narrow translucent panes wraps around the common area concealing the interior from the outer spaces. Inside, a rectangular volume, reminiscent of aerospace technology, is clad with perforated aluminium foam to block ambient sounds.
To separate the spaces within the communal zone the studio has installed several fabric curtains and used vibrant wall colours and furnishings that also act as a wayfinding system.
In the kitchen stainless steel appliances and a rounded counter are paired with a green ceiling and floor, while the lounge features red office chairs and matching walls. Blue chairs in the reception area blend with the hues used on the walls and in the game room the bright yellow paint stands out against the foosball table and other furnishings.
On the outer ring each of the four zones is outfitted with storage, a printing room, a small kitchenette, private phone call booths and a conference room.
Workspaces comprise clusters of eight desks arranged in two rows of four. A low-lying black screen divides the row of desks to create a privacy wall between workers.
ADCF completed the project in April 2020 before businesses reconsidered how to layout offices to adhere to social distancing protocols as a result of the coronavirus pandemic. However, it believes the design scheme reduces contact between people.
The circular plan forms two pathways and entrances for moving through the space and the small kitchen and meeting rooms in each "tribe" reduce the likelihood of large gatherings in the communal areas.
ACDF is led by Canadian architects Maxime-Alexis Frappier, Joan Renaud and Étienne Laplante Courchesne.
The studio has completed a number of office projects in Montreal, including a colourful workspace for entertainment service Playster and offices for software company Lightspeed that combines historic brickwork with pastel hues.
Photography is by Maxime Brouillet.

