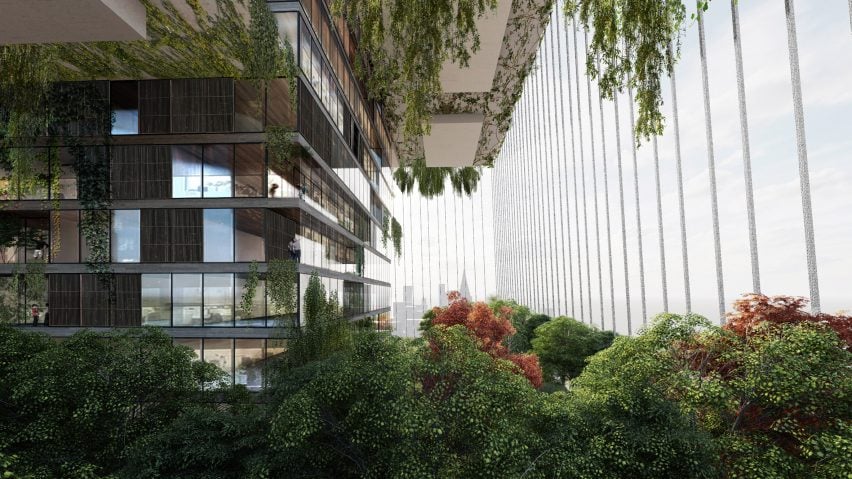
Piero Lissoni designs conceptual New York skyscraper to be "self-sufficient garden-city"
Italian architect Piero Lissoni's studio has designed a conceptual skyscraper in New York as a self-contained community and vertical urban farm that would provide an example of living in the post-Covid era.
Lissoni Casal Ribeiro, the architecture arm of Lissoni's studio, imagine Skylines to be a self-sufficient skyscraper by providing its own energy and resources as well as facilities for occupants to live, like school, sports facilities and a hospital.
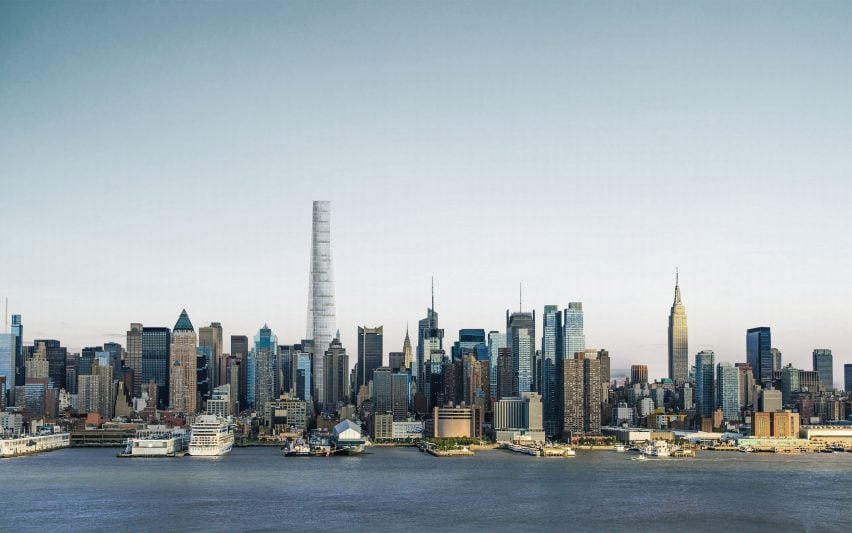
The studio said the idea of self sufficiency within a building has become even more important in light of the global coronavirus pandemic in 2020.
"Covid-19 has made us reflect on how weak we are in the face of a pandemic and has served as a warning after the whole planet essentially closed down for three months, teaching us that the infrastructures of the future must also be imagined to take account of life in the possible event of another lockdown," said Lissoni Casal Ribeiro.
"The year 2020 and the arrival of a global pandemic have indeed highlighted our weaknesses and shortcomings at a structural level, causing us to devise new ways of thinking the city and the infrastructures."
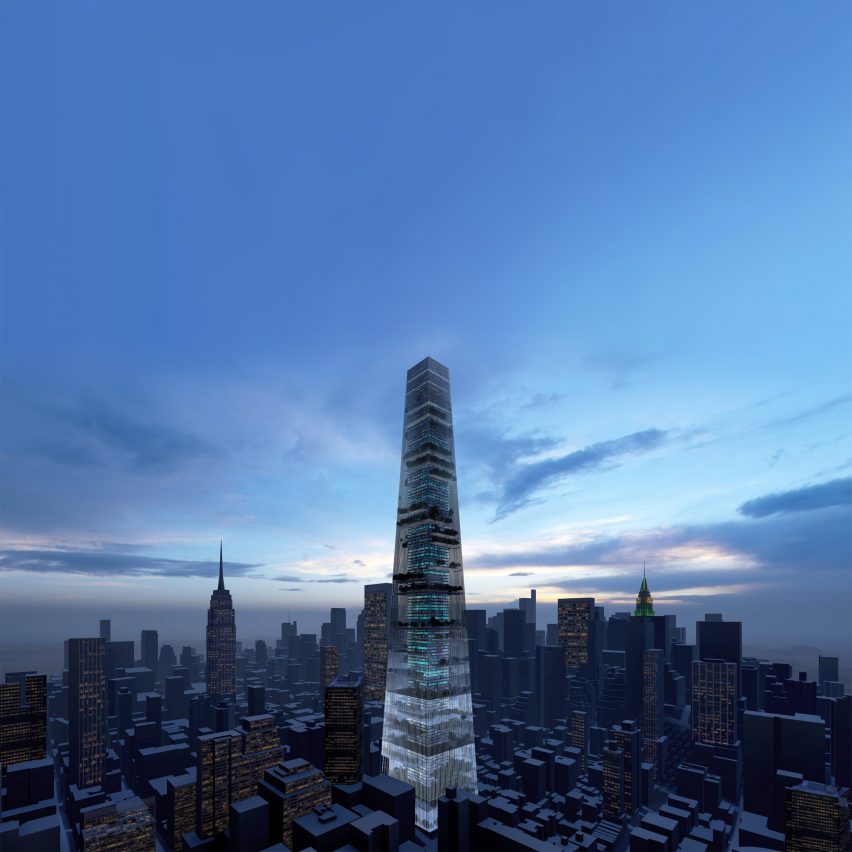
Designed for an imaginary urban plot in New York City measuring 80 by 130 metres, the scheme uses geothermal energy and photovoltaic panels for power and would use a rainwater recovery system and water use management for water.
A curtain of steel cables would form the tapered structure and would hold up hanging garden platforms that run around a glazed tower in the centre.
According to the studio, the idea is that over time these platforms would be covered with trees and shrubs to create a "vertical urban forest".
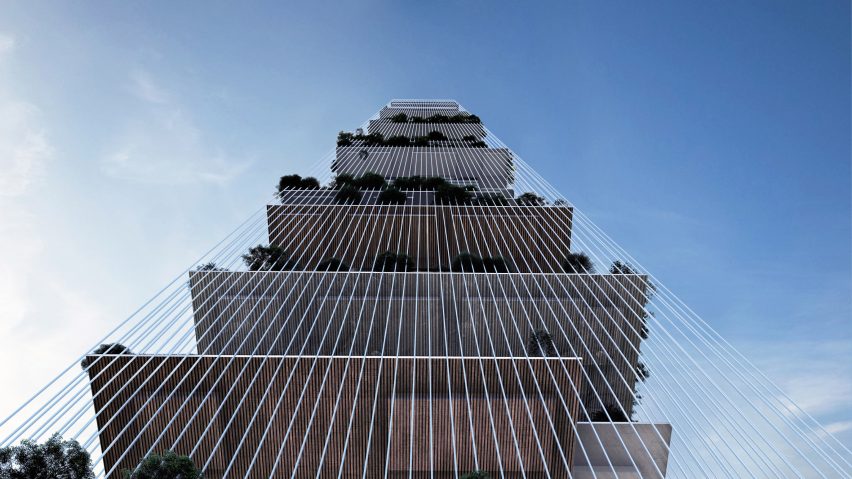
"The equilibrium between the external and internal spaces gives life to a sort of self-sufficient garden-city," it said.
"A system that produces, optimises and recycles energy, a perfect microclimate that filters the air, absorbs carbon dioxide, produces humidity, reuses rainwater to irrigate the greenery, in addition to providing protection from the sun’s rays and the noise of the city."
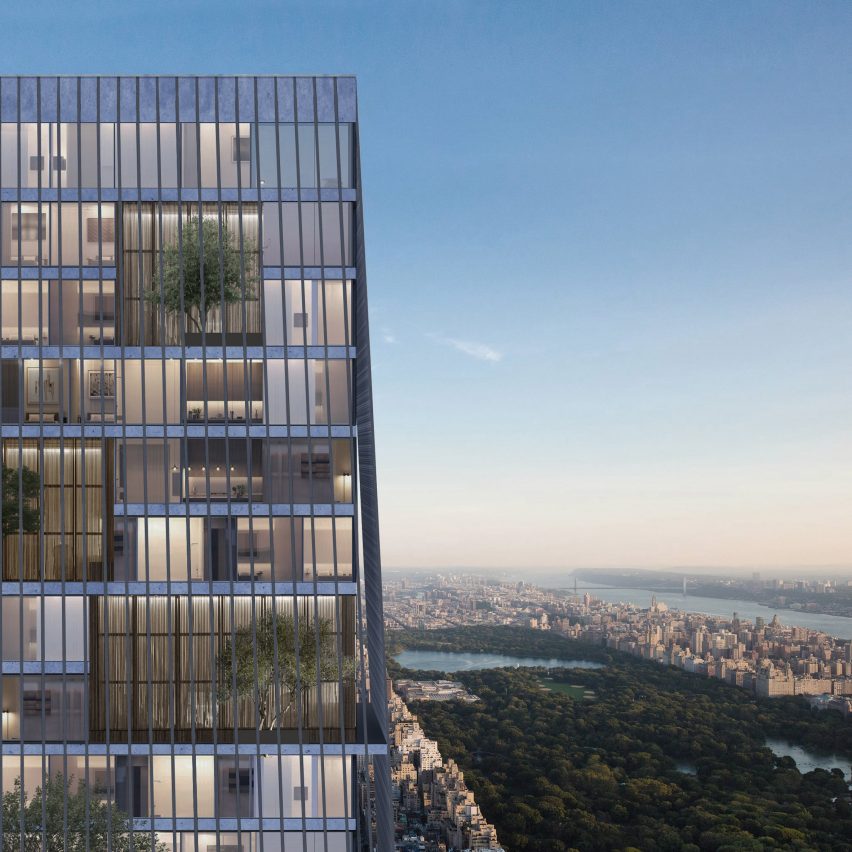
Within the glass tower, the living spaces would be arranged vertically, with public and cultural activities on the lower levels and the soilless vegetable gardens and sports facilities above this.
Next would be the hospital "which is also immersed in greenery and well-equipped to face any health emergency".
Above this, there would be schools and a university and spaces for offices and co-working, which the studio argued would be an important part of the programme post-Covid.
Residences, meanwhile, are placed on the top floors to take advantage of the views.
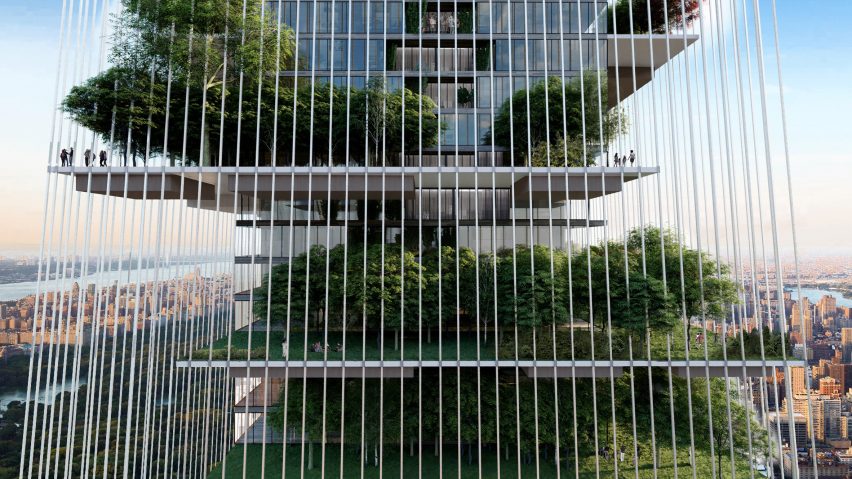
Lissoni Casal Ribeiro designed Skylines for the international architecture competition Skyhive 2020 Skyscraper Challenge, and received an honorable mention.
Lissoni founded his interdisciplinary practice Lissoni Associati in 1986. In recent years, he has become better known for his product design and interiors, working with a host of leading brands like Cappellini, Flos, Kartell and B&B Italia.
His other architecture projects include a proposal for a submerged circular aquarium, which won a speculative competition for a site on New York's East River, and a curved residential building that will be built in Vancouver's new Oakridge community.
Project credits:
Design team: Piero Lissoni and Joao Silva with Fulvio Capsoni