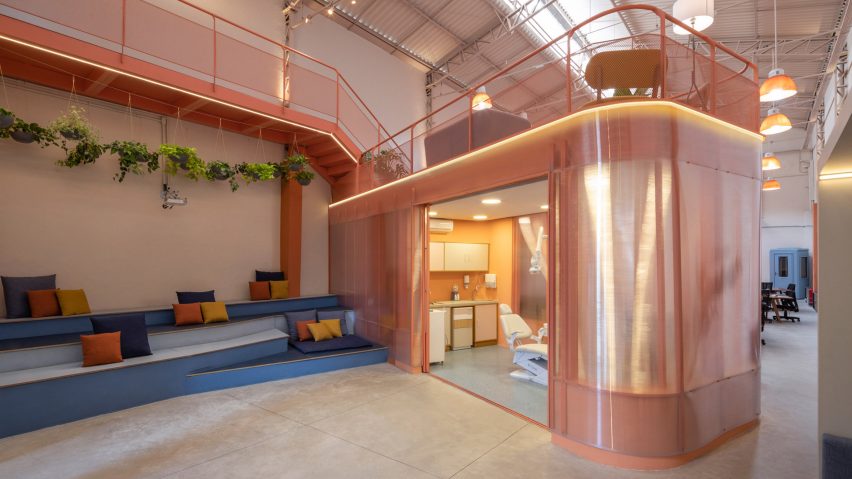A rounded polycarbonate-clad pink volume forms a consultation room in a dental office and laboratory in São Paulo designed by local firm SuperLimão.
SouSmile is a dental health treatment centre in Pinheiros, a district on the west side of São Paulo, that manufactures dental appliances, such as clear aligners and teeth whitening technologies.
It is located in a warehouse building with tall ceilings that SuperLimão has converted into office space, a clinical room and a manufacturing lab.
For the design the local firm focused on SouSmile's key messages of "efficiency, transparency, joy, self-esteem and care" and used hues of bright pink and light blue to match its colourful branding.
"Brand attributes were integrated to the architecture to convey SouSmile key messages, such as efficiency, transparency, joy, self-esteem and care," the studio said. "The brand's colour palette was also considered to be used in the project."
On the exterior of the office the brick facade has been painted white with several bricks painted pink and blue to tie in with the brand's marketing. A large awning with a foldable garage door is located at the front of the building along with a small patio area for employees and patrons.
The main intervention to the 500-square-metre building is a rounded volume that creates the consultation room and laboratories on the ground floor, and lounges and meeting rooms on the upper level that overlook the floor below.
Pink-painted metal framing is covered with translucent polycarbonate panelling to form the structure, which is furnished with a dental chair, equipment and a sink counter for clinical use.
The bright colour is also used on the staircase that leads to the upper level and to frame the windows on the manufacturing lab and meeting rooms.
The fabrication lab situated alongside the stairs is filled with machinery and shelves for testing and engineering the dental appliances. It is outfitted with mechanics and ventilation duct work to ensure proper air exhaustion during the manufacturing process.
At the front of the office a break area offers staff a comfortable space to relax with a kitchen area furnished with two stone counters for enjoying and preparing meals.
Pink pendant light fixtures and a set of shelves for storing glassware and decorative plants hang from the ceiling in the space.
Large wood tables form shared workspaces on both levels of the office. Meeting and conference rooms on the upper floor also feature brightly coloured walls painted yellow, blue and green.
A sculptural blue bleacher seating covered with cushions and a phone booth station outfitted with acoustic paneling are among the other architectural details in the office.
SuperLimão is an architecture studio with offices in São Paulo. It has completed a number of projects in Brazil, including an apartment with a pink ceiling and a beer hall with gabion walls.
Other thoughtfully-designed dental facilities include an office in Berlin that takes cues from the nightclub Berghain, an orthodontist practice in Quebec outfitted with slatted wood panels and a clinic in Taiwan with a dining table in its waiting room.
Photography is by Maíra Acayaba.
Project credits:
Architecture: SuperLimão
Project team: Thiago Rodrigues, Antonio Figueira de Mello, Lula Gouveia, Larissa Burke, Pamela Paffrath
Lighting design: LDArti
Constructor: Edifisa
Workstations, meeting tables and bleachers: Zero Máquina
Woodwork: KW Móveis
Phone booth: HUB

