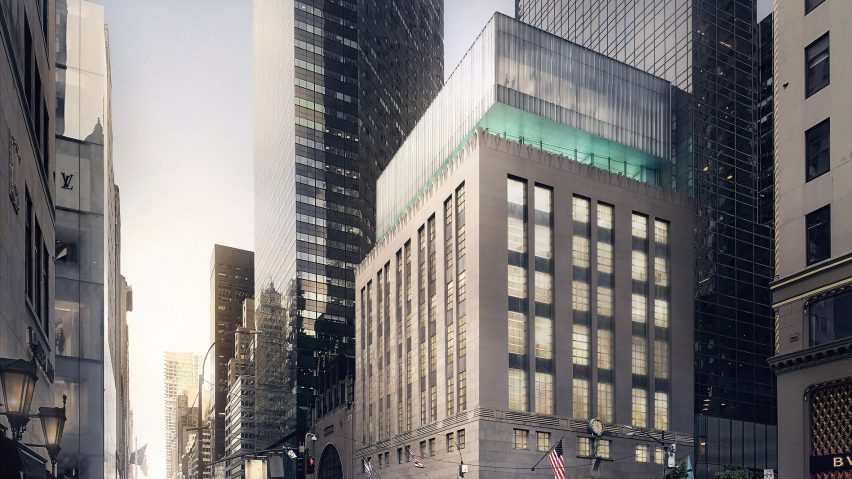OMA New York has unveiled its design for a glass addition to top the historic Tiffany & Co store on Fifth Avenue in New York City.
The project involves the preservation of the jewellery brand's 80-year old flagship location, a renovation of its ground floor and the construction of a rectangular glass volume that will span three storeys, adding space for hosting exhibitions and events.
Built in 1940 by Cross & Cross, the existing limestone facade of the Tiffany & Co building is marked by its grid of windows and scalloped edges. In 1980 an upper volume was added to the building to house offices, which will be demolished and replaced by the new glass structure as part of this latest renovation by OMA New York, which is led by Shohei Shigematsu.
"Tiffany's Fifth Avenue Flagship is more than a retail space, it is a destination with a public dimension," said OMA Partner Shohei Shigematsu. "The new addition is informed by programmatic needs of the evolving brand – a gathering place that acts as a contemporary counterpart to the iconic ground level space and its activities."
"The floating volume over an existing terrace provides a clear visual cue to a vertical journey of diverse experiences throughout the building," he added.
OMA's design plans to form the new volume using two stacked glass structures. The lower one will comprise a recessed box covered with glass windows, while the upper portion will be wrapped with slumped glass walls modelled after the building's decorative parapet.
The ridged glass requires minimal vertical support and has a reflective surface designed for viewing the city from the interiors while offering privacy looking in from the exterior.
An outdoor patio for hosting events surrounds the lower, two-storey volume. The existing space is furnished with tables and plants that overlook Fifth Avenue and on to Central Park. Its double height walls are wrapped with smooth glass panes and vertical silver frames to tie the two volumes together.
"The two spaces of the upper volume that make up the new addition is a moment of clear but complementary contrast to the original flagship," the studio added. "It is a symbolic ending to the building that reflects an evolved luxury experience that is more a journey than a destination."
The project is currently under construction and is expected to complete in Spring 2022.
Shigematsu leads OMA New York with fellow partner Jason Long. The outpost is intended to function independently from the studio's international offices, including Rotterdam, Beijing, Hong Kong, Doha and Australia, as part of an initiative of founder Rem Koolhaas.
Last year the studio installed a multicoloured escalator inside the renovated Saks Fifth Avenue department store.
Other recent projects by the New York office include a plan for the 11th Street Bridge Park in Washington DC and a series of galleries inside Gio Ponti's Denver Art Museum.

