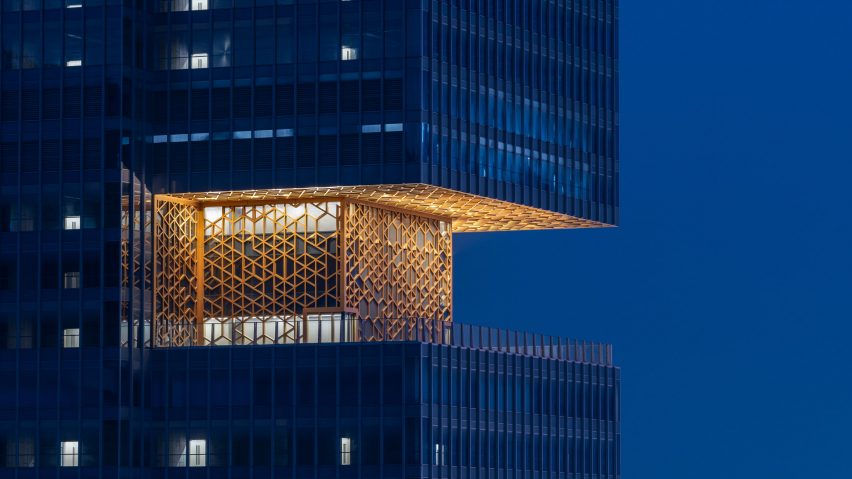Dutch architecture firm OMA has built Prince Plaza in Shenzhen, an office skyscraper with three cut-outs for terraces lined with golden hexagons.
Located on the waterfront in Shenzhen's Shekou district, the 200-metre-tall tower was built for property company China Merchants Shekou Holdings (CMSH).
OMA created the open-air terraces – called "sky decks" – high above street level by cutting into the shape of the tower, which is made of four volumes clustered around a central core.
Prince Plaza sits in the sightline of views down from the mountains to the sea, so these terraces are intended to lessen the impact of the building on the skyline while creating more vantage points for the public.
A multi-storey podium at the base of the office tower houses a shopping centre with a rooftop garden.
This shopping centre extends several levels below ground, where it connects Prince Plaza to two of Shenzhen's metro lines.
The golden hexagon-patterned filigree used to decorate the sky decks appears again on parts of this podium, visually connecting the complex.
The hexagonal design creates patterns that appear to rise and fall, chosen to reflect the ridges of the mountains and the waves of water that surround the city.
To bring light into the office spaces of Prince Plaza, OMA set two of the vertical volumes of the tower back from the other two.
The offset allows more light in through the wide glass panels of the facade and gives the occupants striking views.
Founded in 1975 by Rem Koolhaas Elia and Zoe Zenghelis and Madelon Vriesendorp, OMA has untaken several buildings in Shenzhen, including the Shenzhen Stock Exchange and the upcoming International Conference and Exchange Centre.
Photography is by Seth Powers.
Project credits:
Client: CMSK (China Merchants Shekou Holdings)
Partner-in-charge: David Gianotten
Project architect: Bauke Albada
Competition team: Andreas Viglakis, Chee Yuen Choi, Lingxiu Chong, Luke Lu, Xu Yang, Yang Shi with Max Bergman, Helen Chen, Tim Cheung, Vanessa Chik, Jocelyn Chiu, Ikki Kondo, Erick Kristanto, Charles Lai, Anthony Lam, Federico Letizia, Arthas Qian, Jue Qiu, Roberto Requejo, Ricky Suen
Design team: Ka Tam, Saul Smeding, Vincent McIlduff, Wanyu He, Yin Ho, Yongwon Kwon, Xu Yang with Daan Ooievaar, Jedidiah Lau, Jenny Ni Zhan, Kathleen Cayetano, Luke Lu, Mavis Wong, Paul Feeney, Slobodan Radoman, Thorben Bazlen, Vincent Kersten
Construction team: Ka Tam, Saul Smeding, Xu Yang, Yongwon Kwon
With: Christina Kuo, Hafsa Siddique, Joanna Gu, Mark Kanters, Yutian He
LDI & MEP: Huasen, Li Hongdi, Li Lian, Lian Xianrong, Liu Chong, Tan Lan, Zhong Yubo
Structure: RBS, Li Shengyong, Zhang Wenhua
Traffic: SUTPC, Jiang Jie, Shao Yuan
Commercial: World Union Properties, Ivy, Luo Yu, Zhang Lin
Facade: ARUP, Jason Paget, Lian Hongbo, Max Wu, Nina You, Robert Wu, Simon Wu
Interior: Benoy, Arnold Kee, Chris Lohan, Elaine Tao, Kai Chung Ng, Kali Chan, Keith Chau, Peter McCaffery, Sandy Tsui
Sustainability: Yuezhong, Songbo Shu, Yuanchang Yu
Landscape: Metrostudio, Ando Kraithera Lolurlert, Antonio Inglese, Lionella Biancon, Valentina Ticino, Zhang Fangfa
Metro station integration: China Railway Tunnel Survey & Design Institute, Hu Jianguo
Lighting: CD+M, Patrick Yu, Sunny Kang, Ted Ferreira, Tony Pascocello, Patrick Yu
Models: OMA / RJ Models
Renderings: OMA / Silkroad

