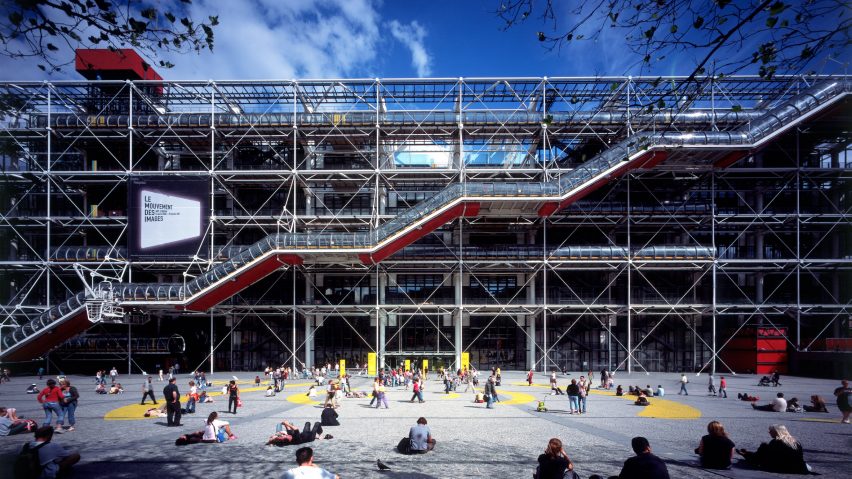
Richard Rogers' top 10 architecture projects
Following the news that high-tech architecture pioneer Richard Rogers has passed away aged 88, here are 10 of his most influential projects including the Centre Pompidou and the Millennium Dome.
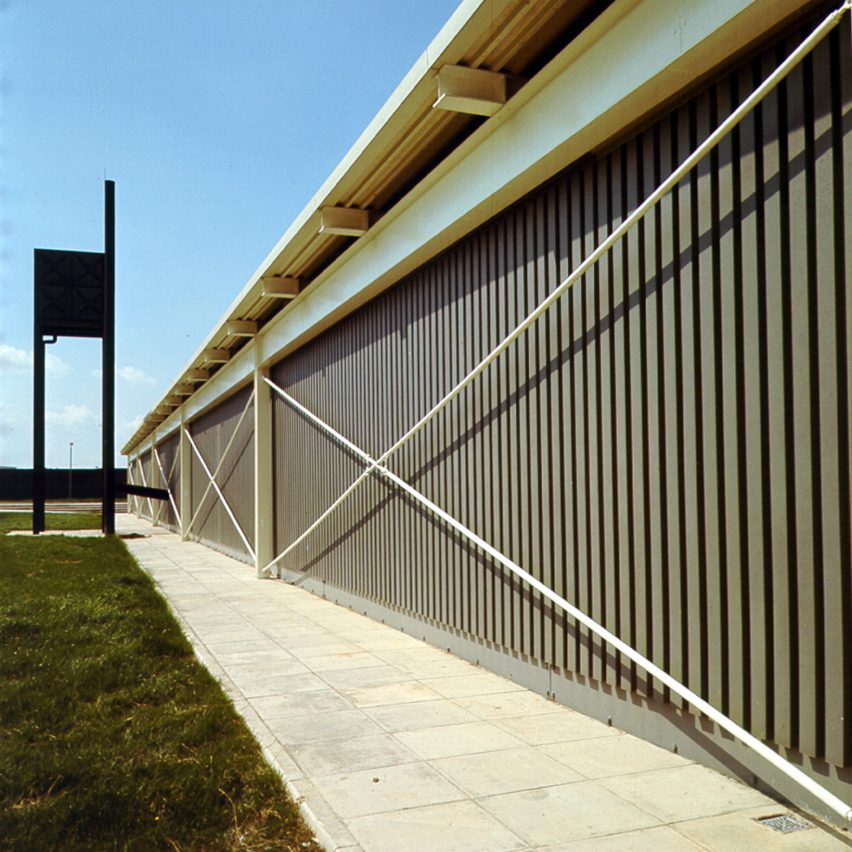
Reliance Controls, Swindon, UK (1967)
Designed in partnership with Norman Foster, Su Brumwell and Wendy Cheesman while Rogers was part of Team 4, the Reliance Controls factory in Swindon was the first high-tech industrial building.
The building, which contained both the factory and offices for precision electronic instruments company Reliance Controls, has its structure clearly visible – something that would become a hallmark of high-tech architecture.
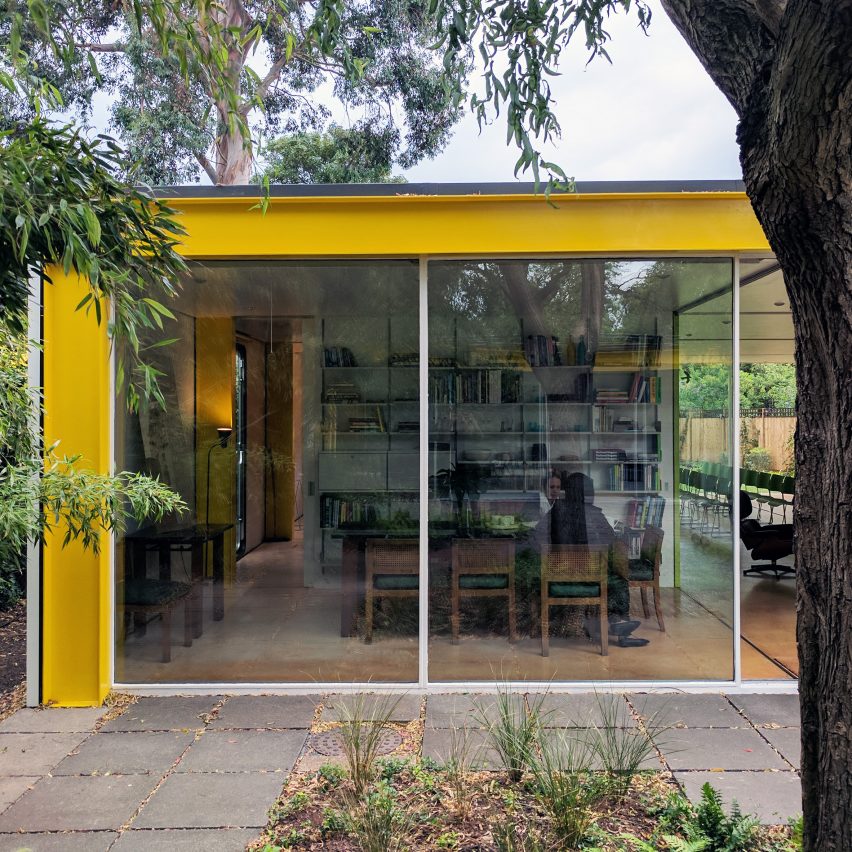
Wimbledon house, London, UK (1969)
Following Team 4, Rogers and Brumwell established an architecture studio and one of its first projects was a home for Rogers' parents at 22 Parkside in Wimbledon.
According to Rogers, the home was designed to demonstrate how pre-fabrication would enable homes to be built quickly and affordably.
"This was going to be a standardised system to solve the whole of the British housing problem," he told Dezeen in an interview. "It didn't! But it did certainly lead to most of the work which I still do some 50 years later and more."
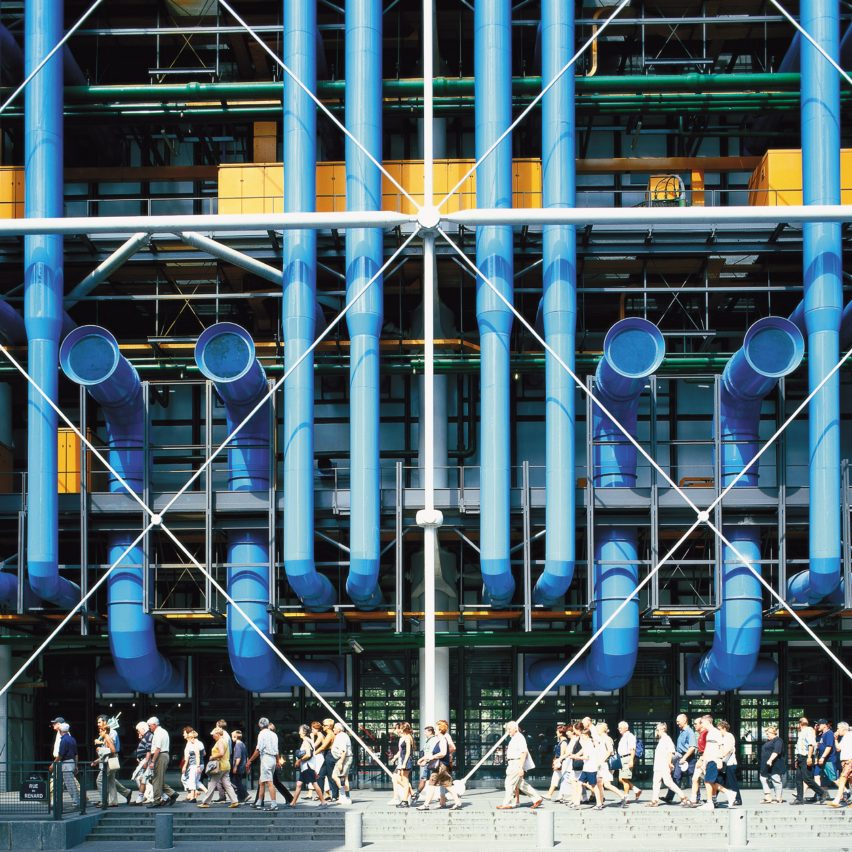
Centre Pompidou, Paris, France (1977)
Perhaps Rogers' most famous building and a clear expression of his inside-out architecture, Centre Pompidou in Paris drew global attention to both its architects and the high-tech movement.
Designed with Italian architect Renzo Piano, the art gallery has its structure and mechanical services visible on the exterior of the building, creating open, flexible interior spaces.
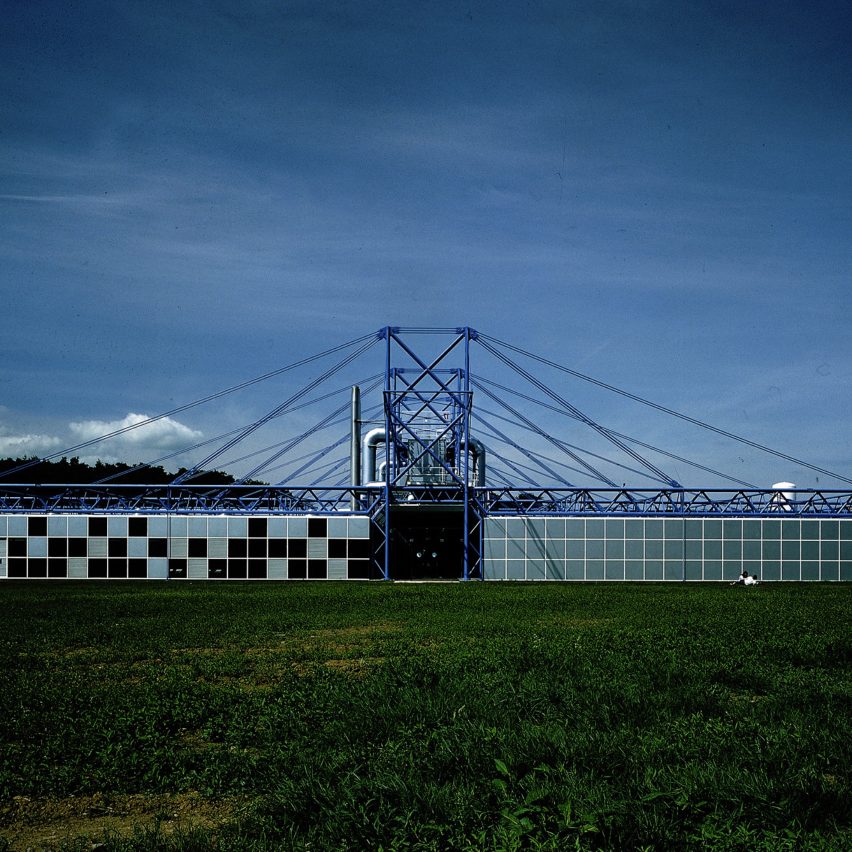
Inmos Microprocessor Factory, Newport, UK (1982)
At the Inmos Microprocessor Factory in south Wales, Rogers continued the idea of inside-out architecture.
To create the large, column spaces required by the microchip factory, the building's roof is supported by nine blue-painted towers made from tubular steel that are positioned along the centre of its roof.
Rogers designed the highly-flexible single-storey steel structure as a prefabricated kit of parts so that similar structures could be built anywhere.
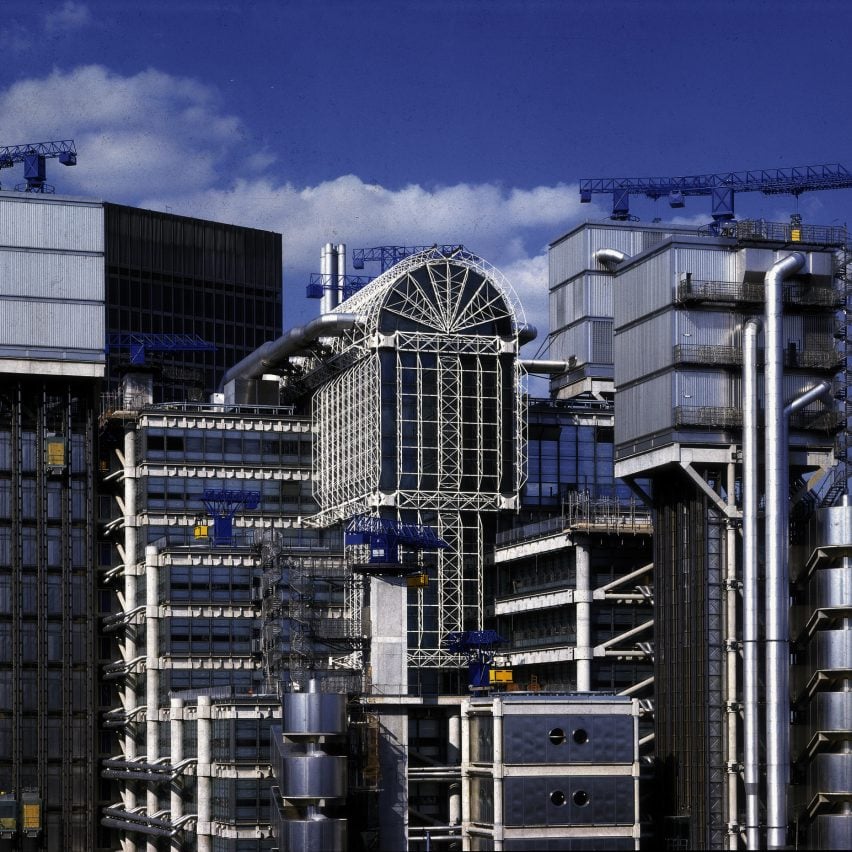
Lloyd's building, London, UK (1986)
One of the most recognisable pieces of architecture built in the 1980s, the Lloyd's building in London is another of Rogers inside-out buildings that has its structure and services clearly visible on its exterior.
Built as the headquarters of Lloyd's of London – one of the world's largest insurance firms – the 14-storey office block is wrapped around a central atrium. Placing the services on the outside creating open, flexible offices inside.
"[We] kept the floors clear because Lloyd's said they wanted two things," Rogers told Dezeen in an exclusive interview in 2013.
"They wanted a building that would last into the next century – we met that one – and they wanted a building that could meet their changing needs."
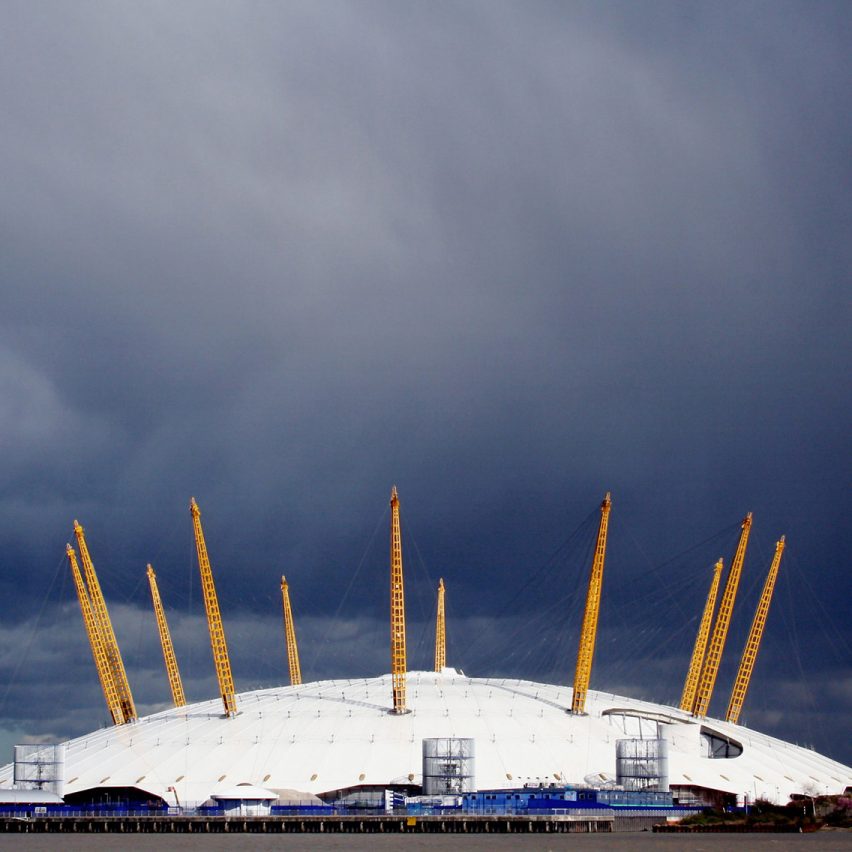
Millennium Dome, London, UK (1999)
Built to house an exhibition celebrating the beginning of a new millennium called the Millennium Experience, the dome-shaped structure was designed as a giant tent. The 50-metre high dome in Greenwich, London, is supported from 12 bright yellow towers.
More than six million people visited the attraction in the year 2000, and it was subsequently converted into a concert and entertainment venue.
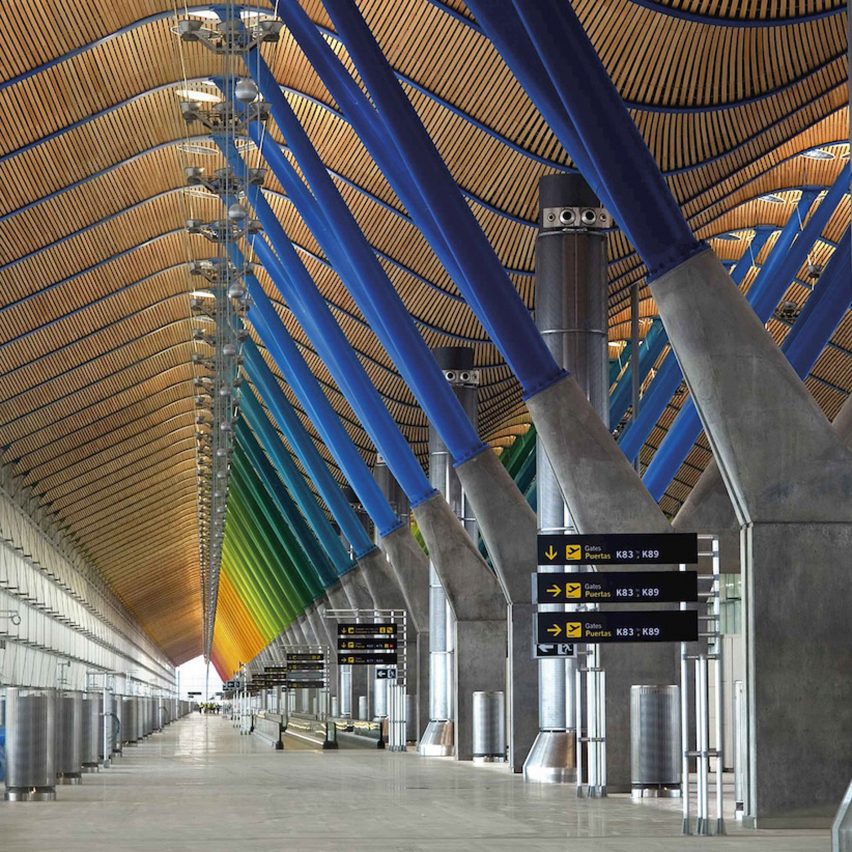
Barajas Airport, Madrid, Spain (2005)
Rogers' terminal 4 building at the Barajas Airport in Madrid, won his architecture studio the Stirling Prize for the first time.
Designed in collaboration with Spanish practice Estudio Lamela, the airport building has a bamboo-clad linear roof that is supported on central columns that are brightly coloured to mark the airport's different sections.
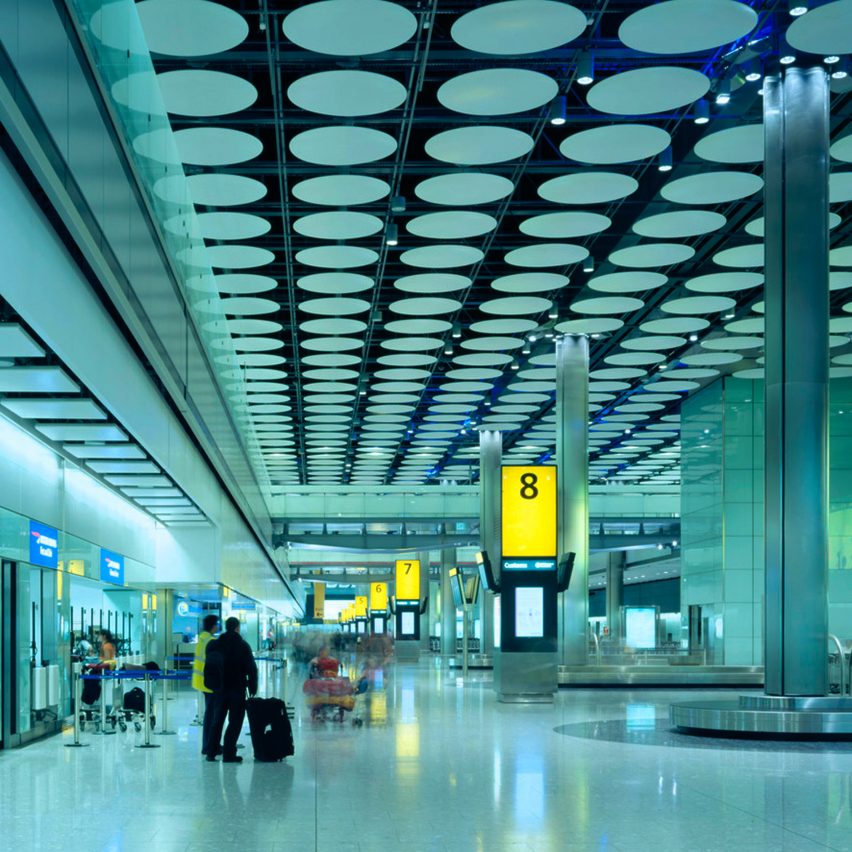
Heathrow Terminal 5, London, UK (2008)
Driven by the desire to have flexible internal space, like many of his earlier projects, Terminal 5 at London's Heathrow airport is a 396-metres-long and 176-metres-wide, column-free space topped with a curved roof.
Internal freestanding structures to house departure and arrivals areas, check-in, shops and offices were all designed so that they can be dismantled and reconfigured if the building's requirements change.
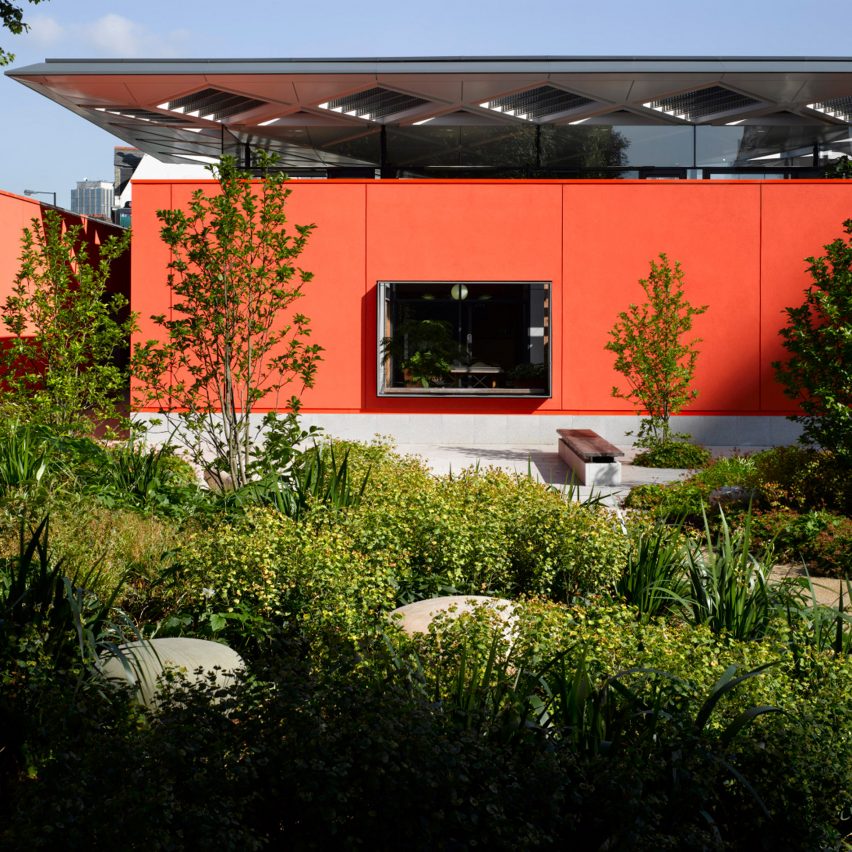
Hammersmith Maggie's Centre, London, UK (2008)
The Hammersmith Maggie's Centre won Rogers' studio it's second Stirling Prize. Designed for cancer-care charity Maggie's, the orange-coloured centre is intended to be a welcoming and uplifting space for cancer patients.
Situated within the Charing Cross Hospital site in Hammersmith, the building was designed to have a domestic scale and feel to contrast the institutional buildings within the hospital.
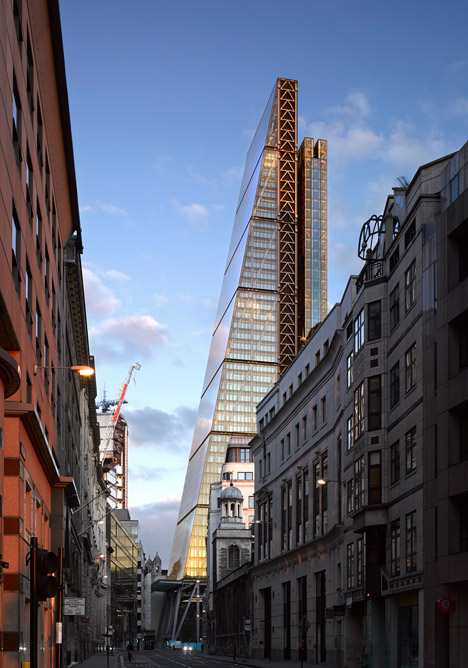
The Leadenhall Building, London, UK (2014)
Built directly opposite the Lloyd's building, the Leadenhall Building is a wedge-shaped skyscraper in central London. Widely known as the Cheesegrater, due to its shape, the 224-metre office tower has a sloped facade so that it doesn't interfere with protected sight lines to St Paul's Cathedral.
In 2016 Rogers' 200-strong studio moved into a brightly coloured office within the building.
All images courtesy of Rogers Stirk Harbour + Partners.