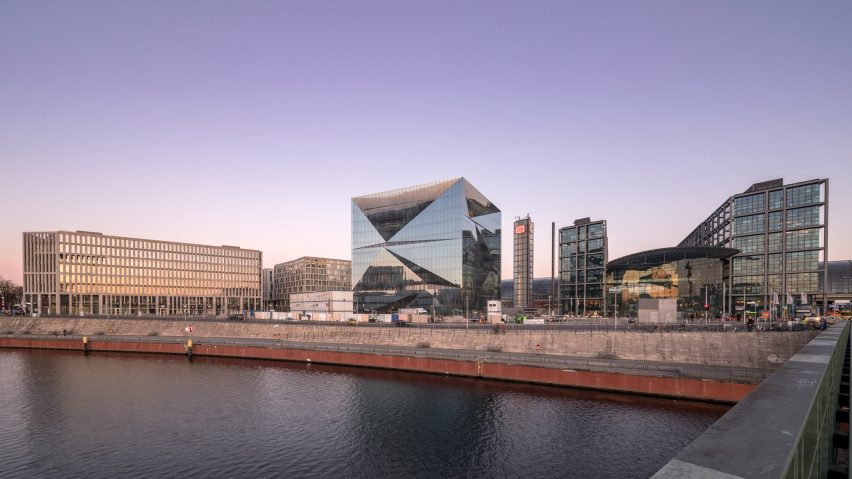Danish architecture studio 3XN has revealed the aptly named Berlin Cube office block alongside the River Spree and the central railway station in German's capital city.
Built on Washingtonplatz in central Berlin, the standalone office block is shaped like a cube with faceted glass facades. It completes a masterplan for the area drawn up by German architect OM Ungers in the mid-1990s.
"The basic idea behind the masterplan was that a solitaire building on the square should contribute with a sculptural gesture and to animate the square," said 3XN partner-in-charge, Torben Østergaard.
"Washingtonplatz is a rather prominent location in Berlin right in front of the main railway station near the River Spree and the chancellor's office, so a stand-alone building here should offer more than rental space for the tenants," Østergaard told Dezeen.
Clad entirely in glass, the cube measures 42.5 metres in all directions. Its facade is faceted with a triangulated relief pattern to create outdoor balconies for the offices on every floor within the block.
"We intentionally challenged the concept of a sculpted cubic architectural body, however in respect of the initial idea; the cube remains recognizable as the overall form," said Østergaard.
"The sculpted form is driven by the idea to add outside terraces on all floors and in all directions," he continued.
"In the end, we hoped for a building that would enter a dialogue with the square, the terraces will do this but moreover, the relief that emerged – and the reflective glazing to emphasise the sculpted body – creates new views of the surroundings in a kaleidoscopic manner that enable totally new readings of the city and life on the square."
The 10-storey office block contains a food market and lobby on the ground floor with nine floors of office space above and a roof terrace at the top of the building.
Although the building is entirely clad in glass, 3XN utilised a double-skin facade, cross ventilation, rooftop solar panels and an automated heating and ventilation system in a bid to prove that glazed buildings can be energy efficient.
According to the studio, Berlin Cube is 25 per cent more energy efficient than well-known green building standards require.
"Cube Berlin refutes the common conception that glazed buildings are unsustainable," said Østergaard. "It does so by providing new answers to the traditional concept of double-skin facades."
"Cube Berlin is pioneering the development of solar control in the outer skin rather than on the inner, this offers more positive effects – manageable temperatures in the cavity imply extended seasons for natural ventilation of the offices while doing all the same things as traditional double skins: protecting the sunscreens, offer generous daylight etc," he continued.
3XN incorporated an intelligent system within the building to manage the internal environment, which will learn over time how to efficiently control the building.
"In Cube Berlin, all the individual systems that all come with a digital interface are all connected in a common platform; the brain," explained Østergaard.
"The connectivity of all systems in one integrated solution enables the exchange of data between systems otherwise operating in isolation," he continued.
"The data produced during everyday operation of access control, lift operation, ventilation systems, cooling systems etc has now been made accessible to the common platform and this is the precondition for providing meaningful feedback to users and facilities management and to generate new cross-system learnings. Over time this platform can be given new elements and features so it can grow to embrace new ideas and requirements."
Copenhagen-based 3XN was founded by Kim Herforth Nielsen, Lars Frank Nielsen and Hans Peter Svendler Nielsen in 1986. The studio recently completed the Olympics headquarters on the shore of Lake Geneva and a large sporting and cultural arena in Copenhagen.
Cube Berlin is longlisted in the business building category of this year's Dezeen Awards. Other buildings in that category include a reception block for Adidas designed by Behnisch Architekten, a brick office in Tehran by Hooba Design Group and a translucent house for a glass company in the Czech Republic.
Photography is by Adam Mørk.
Project credits:
Architect: 3XN
Architect – subterranean: Maedebach & Redeleit Architekten
Structural engineer: Remmel + Sattler Ingenieurgesellschaft
Facade engineering: DS-Plan
Facade maintenance consultant: TAW Weisse
Digitalisation: CA Immo, Thing-it and Drees & Sommer
Fire engineering: Hhpberlin
Mechanical & electrical engineer: DS-Plan

