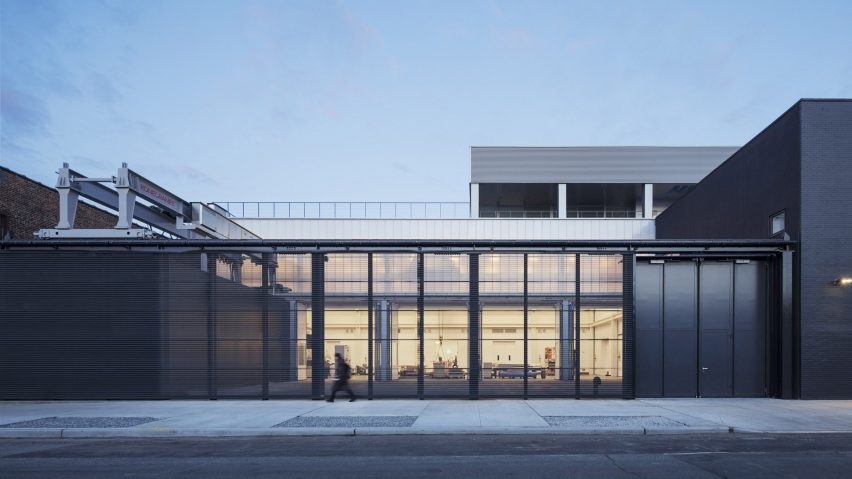New York practice Andrew Berman Architect has designed a studio for a sculptor in Brooklyn to include machinery for CNC-milled stone creations.
The workplace enables Barry X Ball to run his business from start to finish, including storing massive stones imported from around the world, cutting them with high-end machinery, photographing the finished pieces and shipping them to clients, museums and galleries.
"This project was the opportunity for the artist's entire workflow to be brought onto one site for the first time in his career," said Andrew Berman Architect.
The studio designed the facility by working off an existing 10,000-square-foot (929-square-metre) warehouse in Brooklyn neighbourhood Greenpoint and building additional spaces on adjacent lots.
The result is a tiered, three-storey studio that spans 20,000 square feet (1,858 square metres). A series of flat-roofed, black and grey volumes combine together to form the complex, which is concealed mostly from the sidewalk via a dark corrugated-metal screen.
The wall encloses an outdoor stone yard designed like a courtyard to house massive marble blocks imported from places including Iran, Mexico and Italy. Each weighs up to 20 tons (18,144 kilograms).
"The exotic material that I have been accumulating for over 20 years, hundreds of tons of stone that was formerly held in multiple storage deposits in the US, Mexico and Europe, is for the first time consolidated in Brooklyn, at the same site where my sculptures are created," said Ball told Dezeen.
"I can now walk among my blocks as I conceive of my works."
A row of white pivoting walls with windows allows for easy movement between the outside and interior work stations, and bring natural light into the indoor workspace. Designed like a large hall for rough stonework, the area is outfitted with twin cranes overhead by Konecranes to transport the enormous rocks across the space.
"The design allows for flatbed trucks to drive into the building to offload stone, and accept crated completed work," said the studio.
"The raw stone can be manoeuvred through the complex via two 20-ton bridge cranes," it added. "Stone wire saws and CNC mills are used to cut and rough shape the stone prior to hand carving and finishing.
To accommodate the incredible weight of the stones, the building also has a strong foundation with a dense grid of concrete grade beams and over 200 50-foot-long piles. It is also elevated from the sidewalk to account for flooding that is common to the area.
Another key feature of the project is a digital studio where Ball's sculptures can be conceived using full-body digital scans. The artist creates stone sculptures that fuse digital technologies like CNC milling with traditional techniques to create copies of iconic artworks, such as Michelangelo's Envy and Pieta Rondanini.
Other rooms include a woodshop, metal shop, a studio for photographing the completed sculptures and space for crating and shipping the art. Additional spaces are for handwork, grinding, sandblasting and washing.
The first floor has a staff breakroom, library and bedrooms for visiting artists and friends, while the top storey is outfitted with an open-plan kitchen and living room for hosting events and office meet-ups. Glass doors access a covered patio and a green roof overlooking the city.
Across the interiors, walls are white and floors are concrete to enhance the industrial feel of the project.
In addition to the artist's studio, Andrew Berman Architect has also built a timber-framed addition with a glass wall for a library in New York City's Staten Island. The firm was founded in the city by Berman in 1995.
Photography is by Michael Moran.
Project credits:
Architect: Andrew Berman Architect, Dan Misri, Andrew Berman, Mariko Tsunooka and Natalie Wong
Project manager: TADA, Tim Dumbleton
Structural engineer: Gilsanz Murray Steficek

