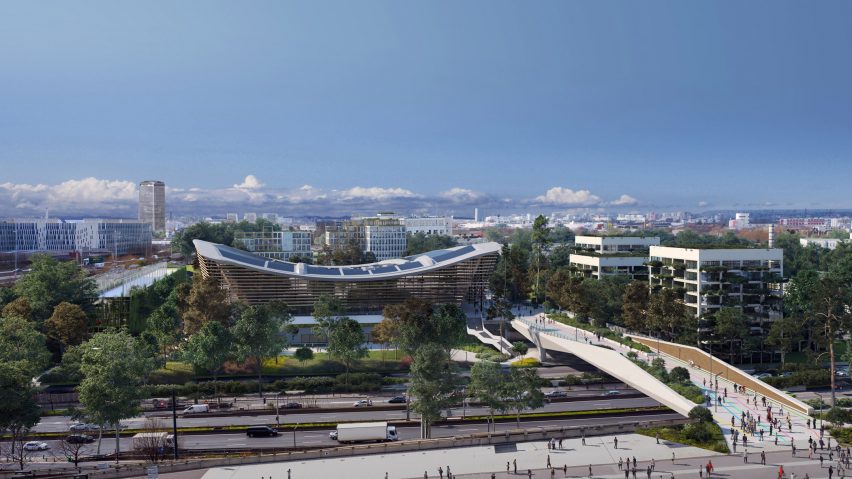Dutch studio VenhoevenCS and French practice Ateliers 2/3/4/ have unveiled the designs for a timber swimming pool complex in Paris, which will be the only permanent venue built for the 2024 Olympic Games.
Set to be built alongside the Stade de France stadium, which will host the Games' opening and closing ceremonies as well as athletics events, the timber aquatic centre will be the venue for swimming, diving and water polo events.
It will be the only major facility built for the 2024 Olympic Games as all the other events will be hosted in existing venues or temporary structures.
The venue's main hall, which contains the competition pools, will be topped by a timber roof that spans 80 metres but is only 50 centimetres in diameter.
"In this immense cathedral dedicated to aquatic sports, there is no false ceiling or cladding," said VenhoevenCS and Ateliers 2/3/4/.
The curved roof is raised at the sides to accommodate the stands while dipping in the middle to reduce the volume of the space, making it more efficient to heat.
"The roof, stretched with wooden beams, magnifies the space thanks to its dynamic curves that make it both intimate and airy," said the studios.
"Adapted to open heights and optimal visibility from the stands, this sculpted membrane seems to move and undulate like a living organism."
VenhoevenCS and Ateliers 2/3/4/ chose to make the structure from timber as the material has less CO2 emissions than other materials – such as concrete and steel – and Paris is aiming to be the most sustainable games in history.
To contribute to the power needed to run the building the timber roof will be topped with solar panels to make the "largest urban photovoltaic farm in France".
Within the main arena, the swimming pool is designed to be flexible, with a mobile bulkhead positioned between the competition pool and the diving pool so that the lengths of the pools can be changed for different events.
The whole space will be naturally lit with both ends of the structure made from glass walls, one of which looks over the neighbouring Stade de France.
During the Games stands for 6,000 people on the first floor will be positioned alongside the pool on either side, with a third at the opposite end to the diving tower.
Following the Games, one of the stands will be removed to reduce the capacity to 2,500. The space were the stand stood will then be used for five-a-side football pitches, which will overlook the main pool.
The building also contains a smaller training pool and a warm-up pool along with changing rooms, a bouldering wall, basketball courts and exercise rooms. After the Games, a restaurant will also be built.
Both sides of the building will be clad in timber with a sunshade made from a steel structure supporting timber louvres, enclosing walkways that will contain seating.
According to the architecture studios, this is part of the effort to integrate the building into the surrounding park.
Following the Games, the pool will be reopened as a public facility and will also be used to host events like the European and world swimming championships, when temporary seating will be reintroduced.
The masterplan for the Paris Olympics, which was designed by Populous and Egis, will see events take place across the city with temporary venues installed in prominent locations including the beach volleyball court being placed at the foot of the Eiffel Tower.
Visualisations by Proloog.
Project credits:
Client: Métropole du Grand Paris
Main contractor: Bouygues Bâtiment Île-de-France Operations: Récréa
Maintenance: Dalkia
Control office: Socotec
Architects: VenhoevenCS and Ateliers 2/3/4/
Project partners: Cécilia Gross and Laure Meriaud
Project managers: Yves de Pommereau, Tjeerd Hellinga and Julie Fuchs
Landscape architect: Ateliers 2/3/4/
Project managers: Arnaud Talon et Clément Arnaud Structural engineer: SBP Schlaich Bergermann partner Mep: INEX
Water treatment: Katène
Acoustic consultant: Peutz
Sustainability consultant: Indiggo
Economist: Mazet & Associés
Security consultant: CSD & Associés

