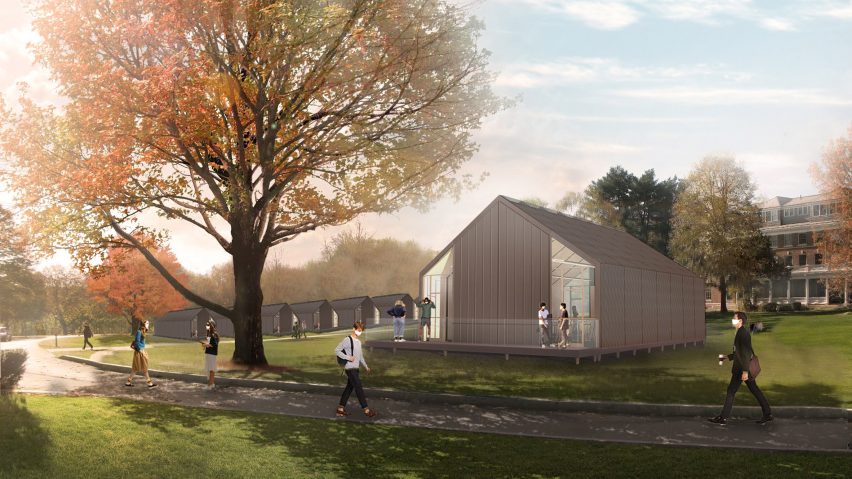American architecture studio SOM has created a design for a ventilated, high-ceilinged, modular classroom for schools that need temporary accommodation.
Named School/House, the pop-up classrooms were designed in response to the current coronavirus pandemic but are intended to provide a more healthy alternative to current options available for schools in need of additional classroom space.
"We designed School/House to address two key issues: an urgent need for temporary additional educational space as a response to the current pandemic, and to improve upon existing options for temporary classrooms, creating a temporary space that is truly intended for teaching and learning," said Jon Cicconi, an associate director at SOM.
The modular classrooms are designed to be healthy indoor learning spaces for 25 students positioned 1.8 metres (six feet) away from each other, or up to 50 students in a regular configuration.
They would have pitched roofs creating classrooms with six-metre-high ceilings, while a raised floor would contain power sockets and ventilation to remove air from around each desk. The whole interior would be clad in easily sanitised finishes.
"The design is intended to free the classroom from the spatial constraints of the traditional modular classroom building," Cicconi told Dezeen.
"The higher ceiling heights enhance air circulation," he continued. "Access to natural light and views offer a more human space for students and teachers. The footprint has been sized to accommodate a full class of 25 students at a six-foot distance for the pandemic."
The walls and roof of each School/House would be assembled from seven folded modular panels, each featuring an aluminium frame filled with fibreglass reinforced panels (FRP). The floors would be a standard raised aluminium grid filled with vinyl composition tile (VCT) panels.
SOM is currently finishing the design of a fully engineered prototype of a classroom, which can be installed alongside existing schools, in parking lots or even on available roof space.
"If we've learned anything from this pandemic, it's that all schools need more space now," explained Cicconi. "With that in mind, School/House was designed for schools of all kinds, both in cities and rural areas –not intended as a permanent solution for campus expansions, but to solve the real and immediate needs schools are facing."
"Our hope is to make returning to school easier for teachers, offering a safe option for hybrid in-person and at-home learning for students everywhere," he continued.
While the architecture studio envisions the classrooms as a rapidly installed, temporary solution, it has designed the schools with longevity in mind to acknowledge that buildings erected to be short-term solutions often stay at schools for many years.
"Traditional modular classrooms are not optimised for teaching and learning, and are often implemented as ad hoc solutions to unexpected challenges, oftentimes becoming permanent fixtures on campus," said Cicconi.
"Learning from that trend, we created a design that could still be implemented rapidly while addressing challenges of longevity – School/House can 'live' comfortably on campus for longer periods and blend into its surroundings, extending the classroom space beyond existing buildings while functioning as another building on campus, in turn creating a sense of familiarity for students and teachers, an essential part of early learning."
Also in response to the coronavirus pandemic, UK studio Curl la Tourelle Head created a concept for temporary classrooms in tents that would allow students to conform to social distancing guidelines, while furniture brand UNIT Fabrications built a series of mobile screens to separate pupils in a primary school in London.

