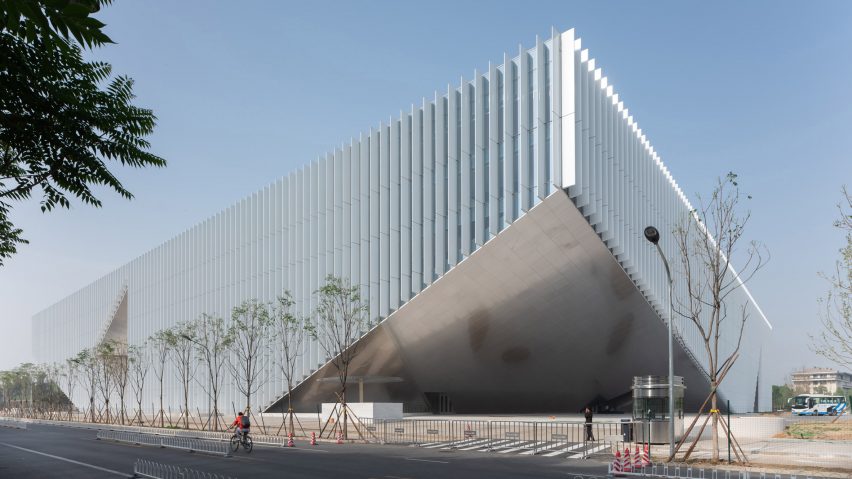OMA has housed the Tencent Beijing Headquarters in China within a giant glass building that is punctured by geometric insets and has interiors that mimic a small city.
Located at the edge of Zhonguancun Software Park in Beijing, the seven-storey office was designed to accommodate Chinese technology company Tencent's thousands of employees, without resorting to building a skyscraper.
Tencent Beijing Headquarters is described by OMA as a city, divided into nine independent zones across its seven vast floors. Each floor measures 180 metres in length and width.
To reduce the building's visual impact, its form is softened by the removal of its corners, which mark entrance points, and large geometric insets that are lined with brushed metal.
"Instead of seeking soaring heights to host the expansion of the digital workforce, OMA designed a square-shaped floating volume of merely seven floors that stretches out horizontally," explained the studio.
"Tencent Headquarters is a city in a singular building – the campus allows for unique manipulations not possible within the limits of typical traditional offices."
Like in a city masterplan, a connection to the outdoors plays a key role in OMA's design of Tencent Beijing Headquarters. This is achieved in part with three triangular courtyards that plummet through its centre to bring in natural light and ventilation.
Outside, a network of paths that are interspersed by green spaces and areas for outdoor activities has been established to connect each zone.
A more private outdoor space has been incorporated at roof level, forming a green belt around the top floor that is set back from the building's perimeter.
The interiors of Tencent's headquarters, which have not been photographed, were designed in collaboration with Woods Bagot.
According to OMA, each of the nine zones are designed to function independently using their own service core, but are connected via a "web of intersecting streets".
The zones are also each subdivided into smaller areas, which are all visually connected and host a different programme or activity.
OMA is a Dutch architecture studio that was founded in 1975 by Dutch architect Rem Koolhaas. Today it has offices in Rotterdam, Hong Kong, Beijing, New York, Dubai, Doha and Sydney.
Tencent Beijing Headquarters is one of several buildings in China undertaken by the studio, including the CCTV building, the Prince Plaza skyscraper and the upcoming Xinhu Hangzhou Prism.
Elsewhere in China, Zaha Hadid Architects is currently designing the amorphous OPPO Shenzhen headquarters and MVRDV is converting a disused factory into creative office space.
Photography is by Ossip van Duivenbode, courtesy of OMA.
Project credits:
Architect: OMA
Client: Tencent
Partner in charge: Rem Koolhaas and David Gianotten
Associate: Adam Frampton and Ravi Kamisetti
Project leader: Patrizia Zobernig
Team: Kathleen Cayetano, Vanessa Chan, Hin Cheung, Yin Ho, Jedidiah Lau, Kwan Ho Li, Vivien Liu, Kai Sun Luk, Kevin Mak, Cristina Martin de Juan, Arthas Qian, Saul Smeding, Benny Tam, Arthas Qian, Hannah Zhang, Casey Wang with Helen Chen, Jocelyn Chiu and Stella Tong
Chinese co-architect: BIAD
Structure, HVAC/MEP/Electric, Traffic, BIM: BIAD, AECOM
Interiors: Woods Bagot
Landscape: Inside Outside, Maya Lin Studio and Margie Ruddick Landscape
Facade: VS-A, Beijing Zizhou Architecture Curtain Wall Design Consulting
Broadcast: Radio, Film & TV Design and Research Institute
Lighting: Beijing Ning Field Lighting Design Corp., Ltd.
Fire engineering: Tianjin Fire Research Institute of M.E.M., China Academy of Building Research Institute of Building Fire Research
Acoustics: DHV
Sustainability: Dad Daring
Kitchen Consultant: Compass

