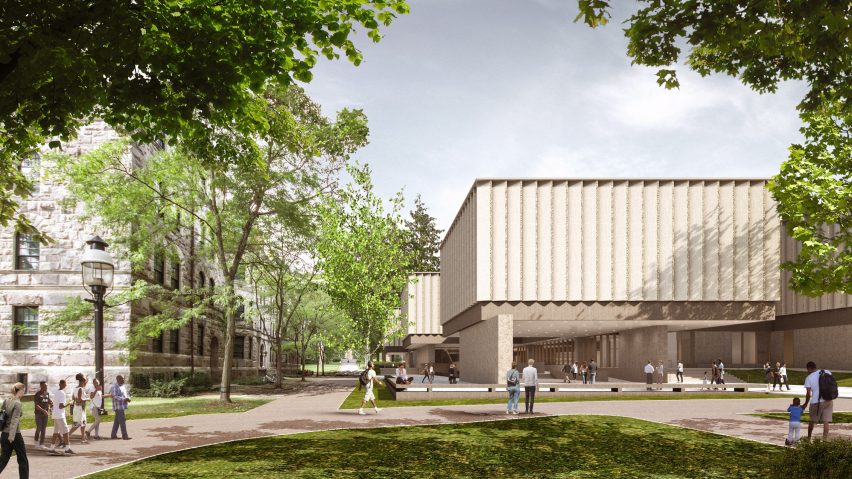
Adjaye Associates unveils "romantic and porous" Princeton University Art Museum
Architecture studio Adjaye Associates has revealed its design for a new art gallery at Princeton University that will have numerous entrances to connect it to the campus.
Adjaye Associates, working with Cooper Robertson as executive architect, has designed a series of pavilions wrapped in bands of alternating rough and polished stone for the art gallery.
The new building will replace the existing 1920s, 1960s and 80s structures and double the size of the Princeton University Art Museum.
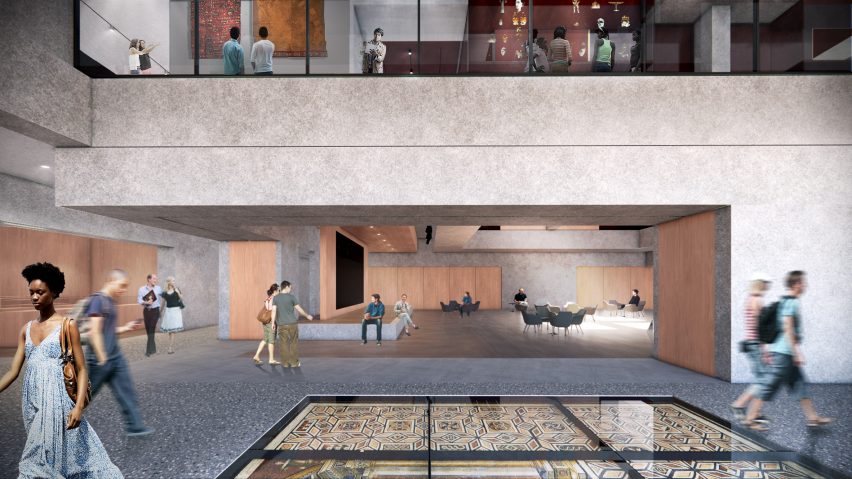
It will contain nine galleries and two large entrance halls in cuboid boxes wrapped around the McCormick Hall, which contains the Marquand Library and will be retained.
The majority of the gallery space will be raised up onto the first floor, with the ground floor given over to access routes across the site and public spaces to create a "campus within a campus".
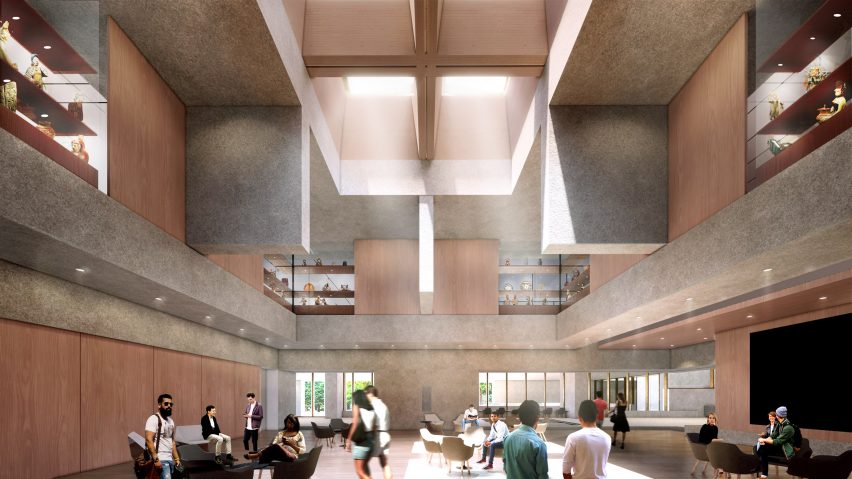
"The ground floor is designed to work with the campus's pre-existing paths and networks," said Adjaye Associates founder David Adjaye.
"We envisage it as a space that can be open 24 hours to students whilst the museum operates with its own time schedule above it," he told Dezeen.
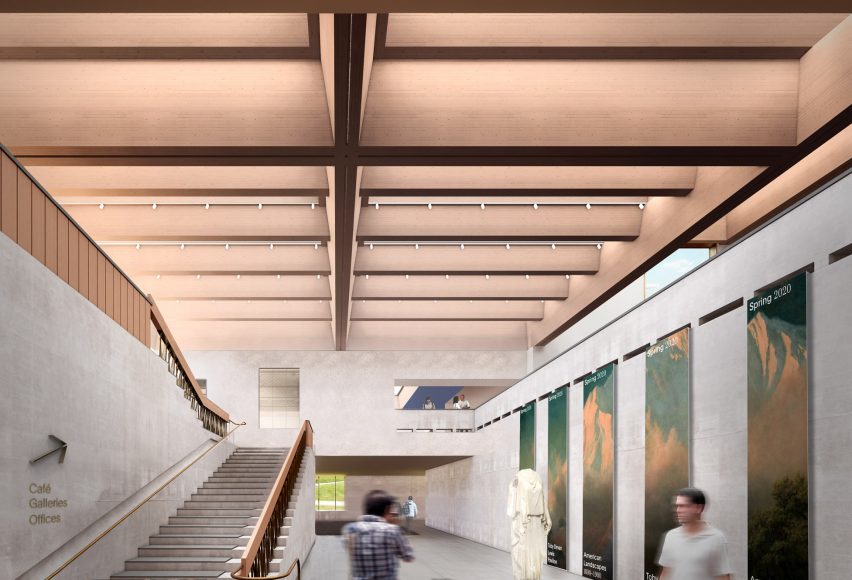
Adjaye Associates placed the galleries in a series of interlocking cubes to break down the scale of the museum and allow the collection's varied items to be displayed.
"The nine cubes create an eroded perimeter that dissolves the block and starts to correspond to the architecture and landscape of the site through its bars and volumes," said Adjaye.
"It allows people to meander and experience the different facets of the collections and exhibitions."
Alongside these galleries will be two large spaces called the Grand Hall, which will be used as a lecture hall and performance space, and the Grand Stair that is the main access to the gallery level.
"Between these pavilions are what we call the 'in-between galleries', which provides alternative moments for the collections to be displayed and changed over time," explained Adjaye.
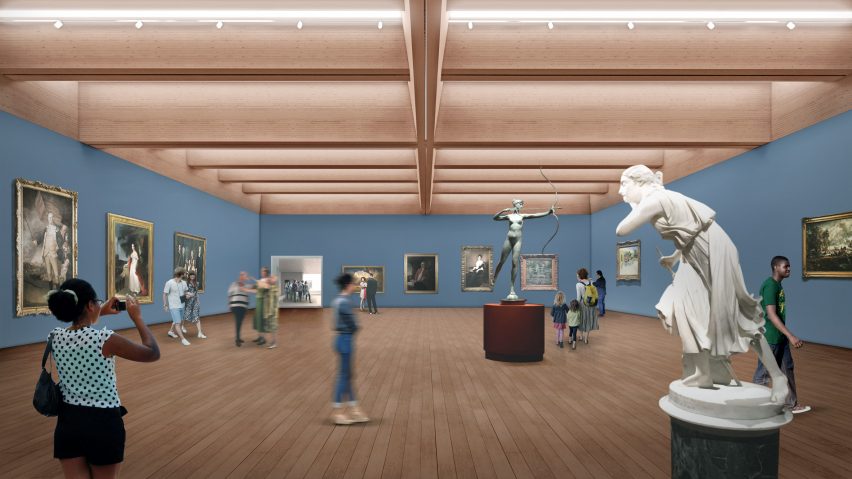
Adjaye Associates created a series of views out from the galleries to help tie the building to the campus.
"This is a museum that is both romantic and porous through a series of very specific framed views," said Adjaye.
"Numerous bronze and glass 'lenses' are positioned between the pavilions to shape framed glimpses into the Museum and extraordinary vistas out onto the Princeton campus," he continued.
"Each one of these windows has its own character which refers to its view out. There is a kind of archway effect that emphasizes the landscapes of the campus.”
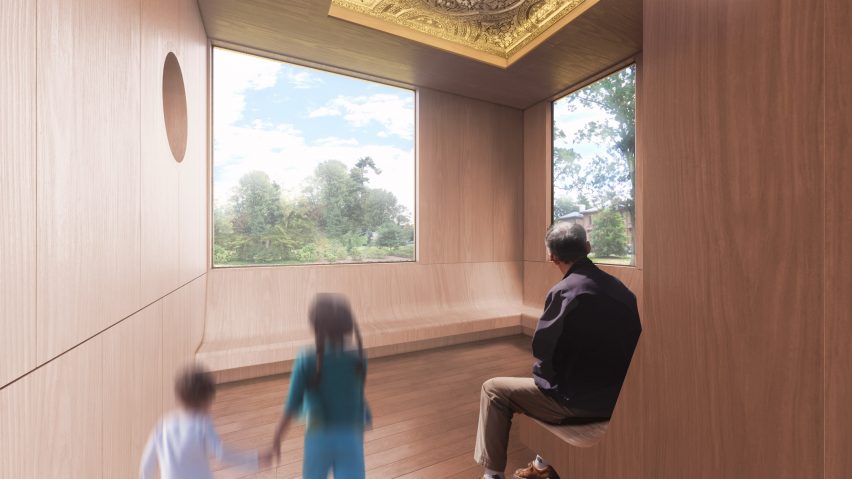
In total, the museum will have six ground-floor entrances, which not only helps to make it accessible from all directions but, according to the studio, mitigates the impact of future pandemics.
"One of the big things about large-scale museums is that people arrive and depart from the same entry," said Adjaye.
"To mitigate clustering and to ease movement flows, the provision of multiple entrances and exits is incredibly important. The way in which the sequence works is that we're able to very easily make a one-way system out of the museum."
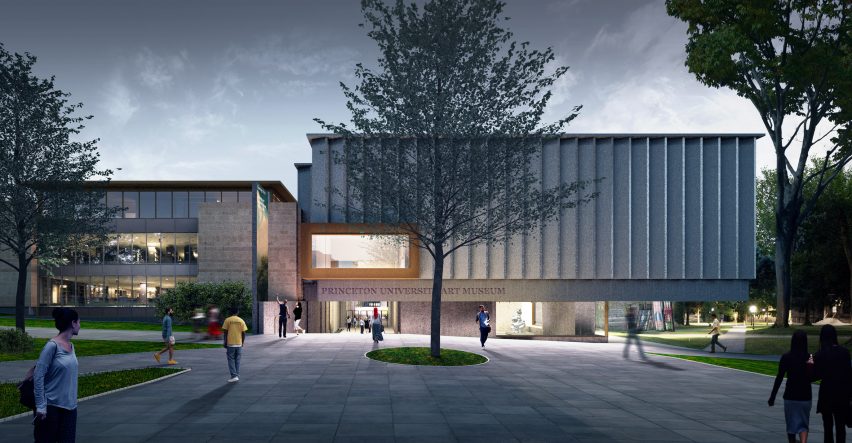
Above the gallery floor, on the second level, the museum will have a cafe and outdoor terrace, as well as offices for the museum and the art and archaeology department.
Construction of Princeton University Art Museum is set to begin in 2021 with an opening scheduled for 2024.
British-Ghanaian architect Adjaye's firm has already completed several cultural projects in the US, including the National Museum of African American Culture and History in Washington DC, Manhattan's Spy Museum and the Ruby City art centre in Texas.