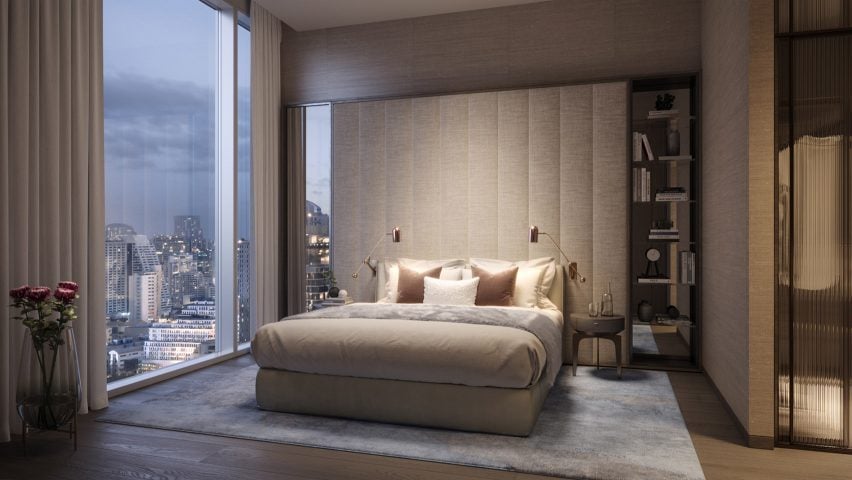
Thomas Juul-Hansen opts for earthy tones in Bangkok's Scope Langsuan apartments
Dezeen promotion: the interiors of the Scope Langsuan residential building have been designed by Thomas Juul-Hansen, his first project in Thailand.
Located in the heart of Bangkok's city centre, the soon-to-be-completed development for Scope is situated on a piece of the most expensive freehold land in the city.
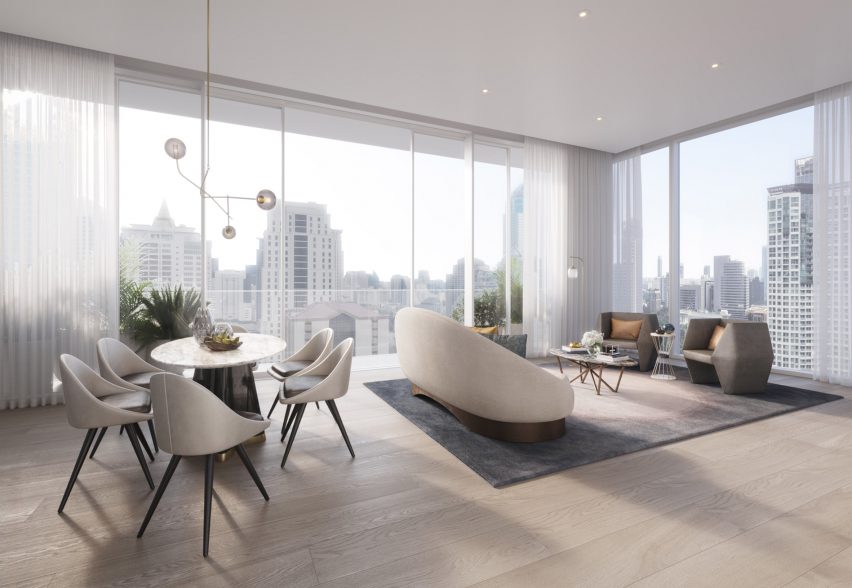
Danish designer Thomas Juul-Hansen was behind the interior design for Scope Langsuan, which will feature a calming colour palette of warm, sandy hues and muted pastel tones.
Juul-Hansen has selected fittings and furniture to complement this colour palette from brands such as Minotti, Walter Knoll and Poliform, as well as designing some bespoke furniture pieces for each unit in the development.
The Copenhagen-born designer was previously responsible for the interior design of New York's 75-story skyscraper One57, nicknamed The Billionaire Building, which reached completion in 2014.
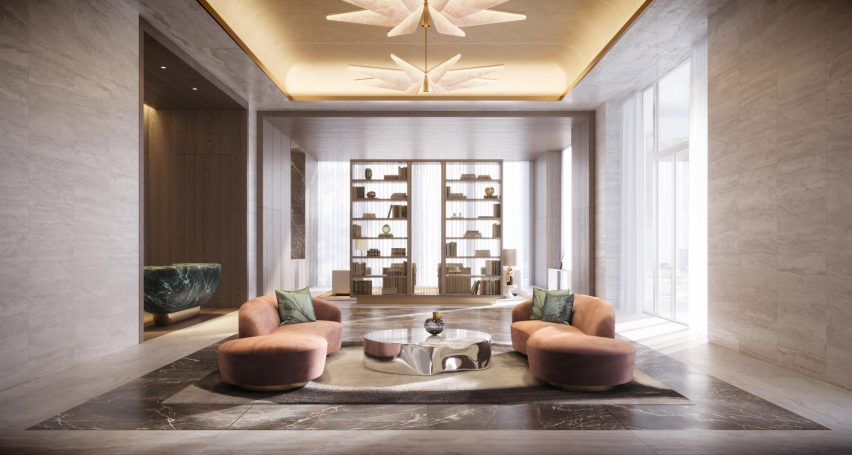
Global architecture firm Kohn Pedersen Fox (KPF) was design consultant for the building itself, which will accommodate 158 residences across 34 floors.
"We're a disruptive developer, focusing exclusively on designing and building top, international standard premium homes," said Scope CEO Yongyutt Chaipromprasith.
"We cater to a new generation of homeowners who seek design and build quality that match the very best available in New York or London," he added. "So, we've teamed up with the best partners in the world."
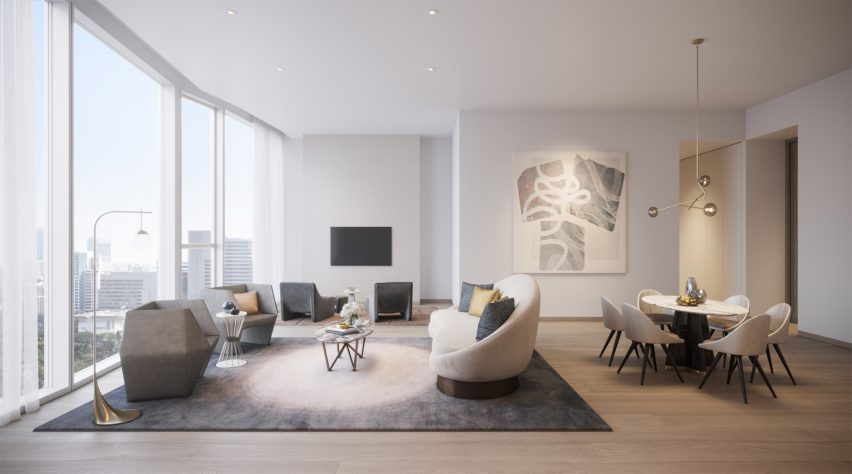
Scheduled for completion in early 2023, the block will have one-bedroom residences sized at around 83 square metres, while two-bedroom apartments are sized at 153 to 162 square metres. Penthouse residences will be between 419 to 443 square metres.
All apartments will have floor-to-ceiling windows and ceiling heights of 3.5 metres, with four metres for the penthouses.
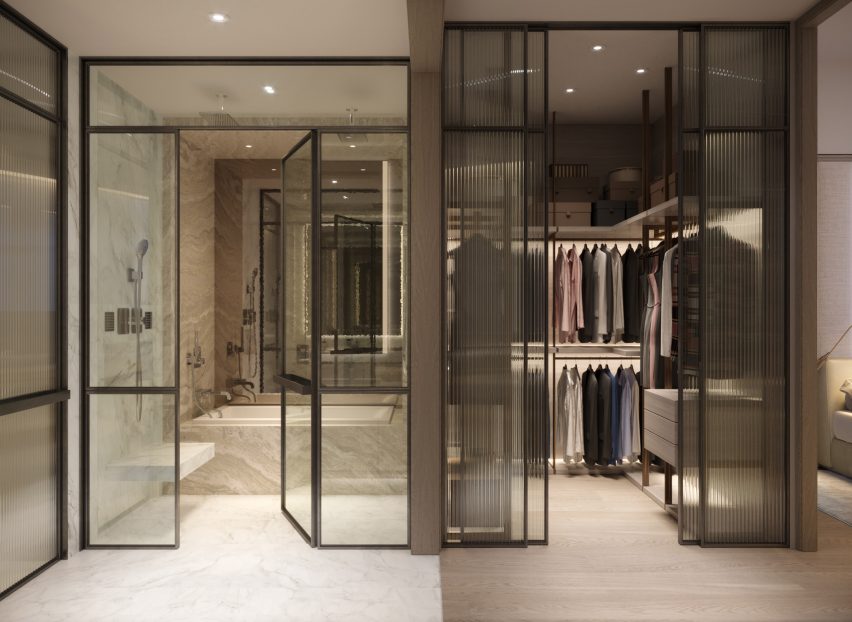
A wine cellar, cloakroom, cigar storage, piano room and 25-seat auditorium will be found on the third floor of the complex, while a fitness centre, temperature-control pool, business lounge and kids room will be located on the fourth floor.
Thirty levels up, on the 34th floor, is a sky lounge, private kitchen and dining area and a barbecue deck.
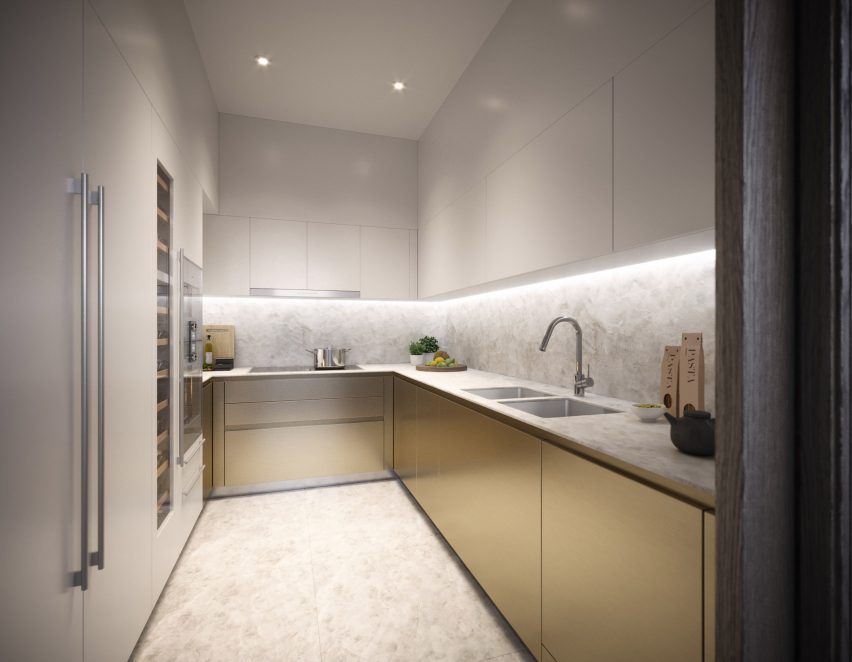
In the living spaces, the kitchens feature furniture by German manufacturer Bulthaup, as well as kitchen appliances from Gaggenau and Sub-Zero.
The bedrooms also include built-in closets by Italian furniture manufacturer Lema, and luxury bathrooms designed by TOTO.
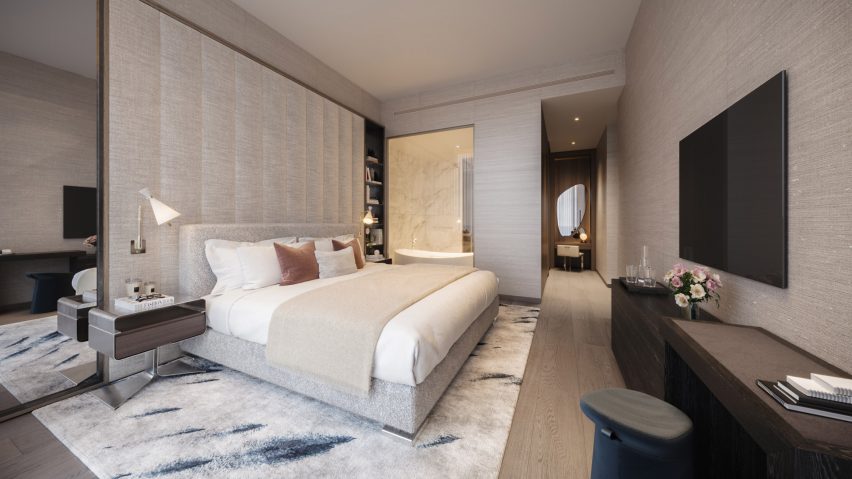
Scope Langsuan will also offer a range of lifestyle facilities and five-star services, including maid and cleaning services, receptionists, 24-hour comprehensive security, and valet parking.
"Scope Langsuan will be one of Thailand's highest quality condominium developments with its clean and open simplicity, functionality, international good taste, and searingly close attention to details," Chaipromprasith added.
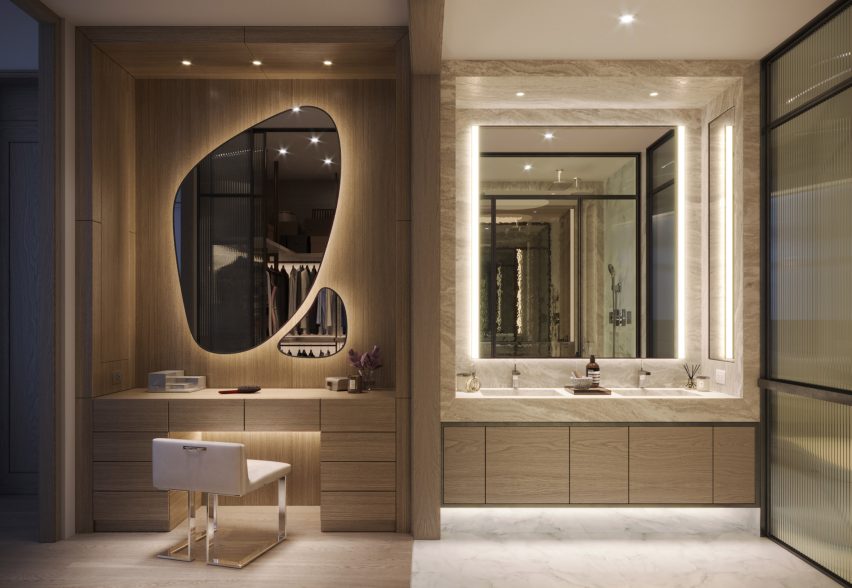
Located at the centre of the city on Lang Suan road, Scope Langsuan is 140 metres – just a two-minute walk – from the city's BTS Skytrain and rail transit system.
The complex will be positioned within minutes' walk of Bangkok's most prestigious retail avenue, Ploenchit Road, as well as the Central Embassy, Siam Center and Central Chidlom.Bangkok's popular central Lumpini Park is also "only a straight-line jog away" at the end of Langsuan Road.
For more information about Scope Langsuan can be found on the company's website.