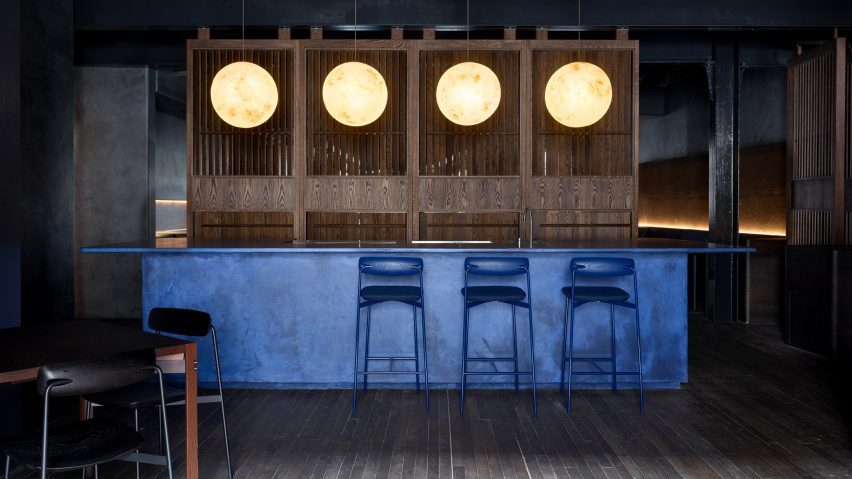
Four Pillars Laboratory in Sydney is a "sanctuary" for gin enthusiasts
Juniper berry-blue furniture sits against blackened walls inside this cosy bar, laboratory and store that design studio YSG has created in Sydney for gin brand Four Pillars.
Four Pillars Laboratory occupies a two-storey corner building in Sydney's buzzing Surry Hills neighbourhood. It was originally built in 1939 as premises for a tea company, but has since been reincarnated as various retail and hospitality spaces.
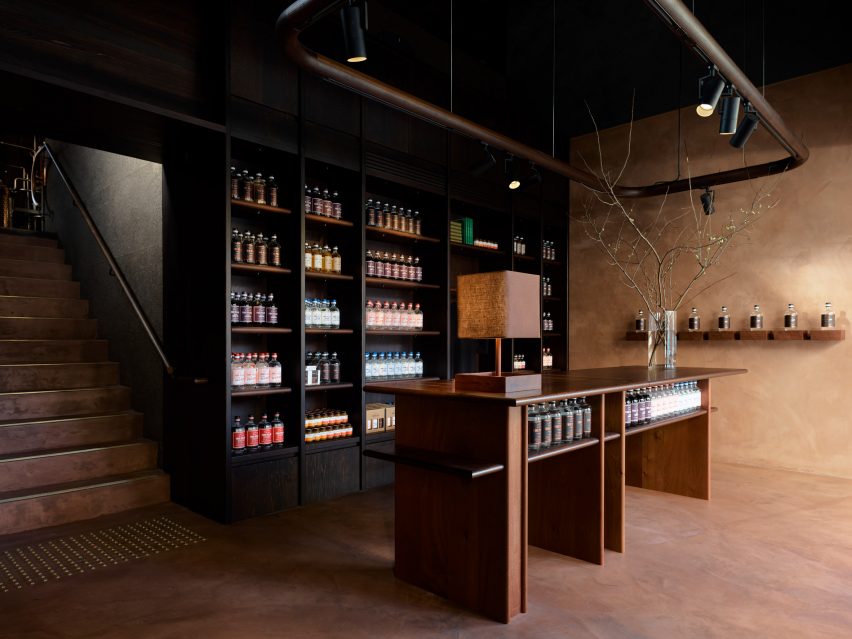
The building now houses a lab, store and bar for gin brand Four Pillars.
When locally-based design studio YSG was brought on board to develop the interiors, it set about creating a "robust yet tactile sanctuary" where visitors can comfortably sample and learn more about gin in an unpretentious environment.
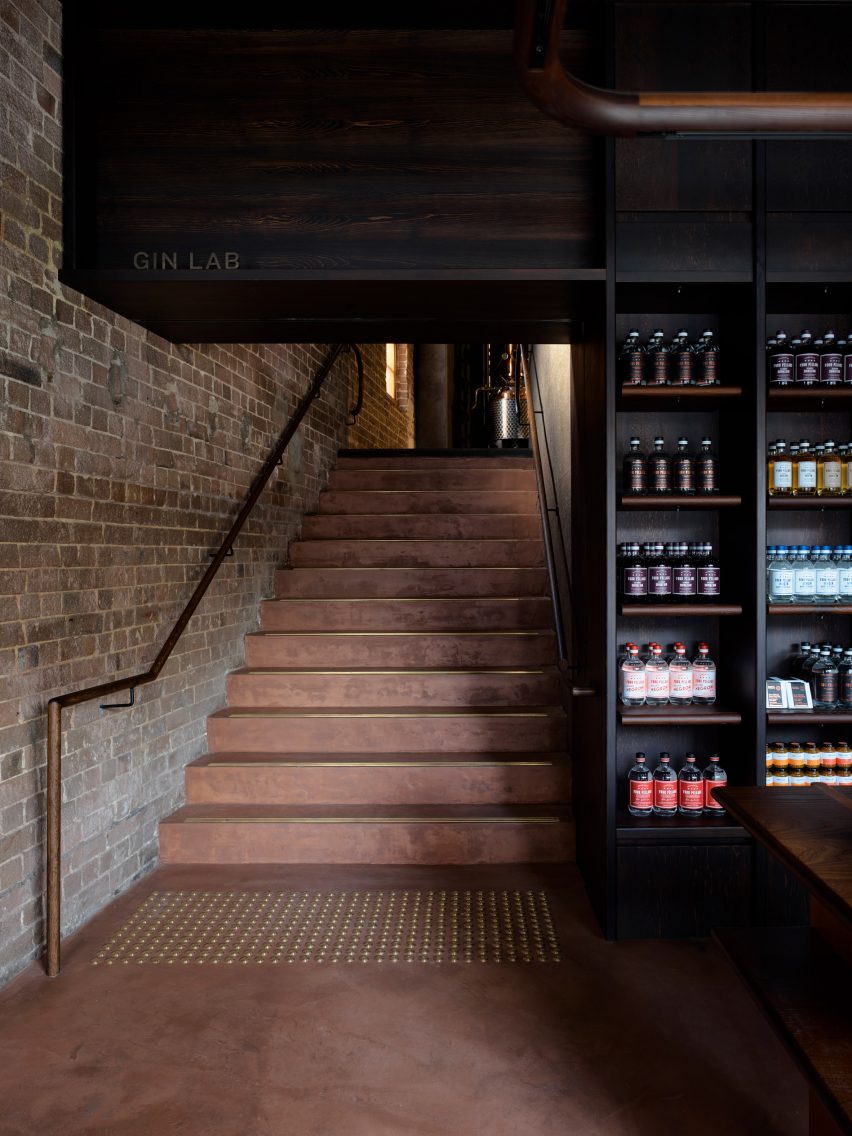
Warm materials and colours have therefore been applied throughout.
In the ground-floor shop, which sits towards the front of the building overlooking the street, walls have been loosely rendered with sand-coloured micro cement.

Australian red cedar and Cambia ash have been used to craft a towering 3.3-metre-high shelving unit that displays the brand's array of merchandise.
The same type of cedar forms the lengthy service table that sits at the centre of the room. A cash register has been subtly integrated into its countertop so that, if necessary, the rest of the table can be used as an impromptu tasting station.
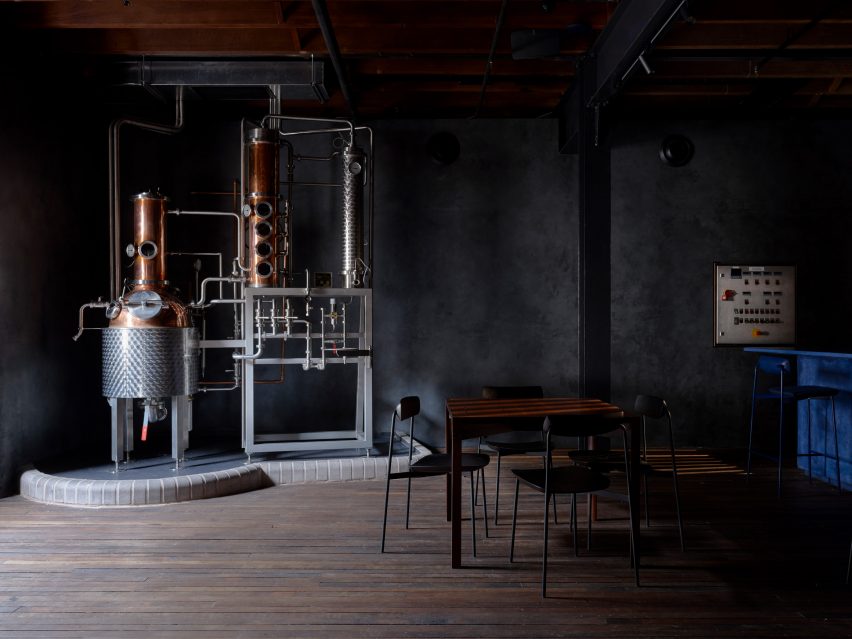
Darkened panels of Portuguese cork lines the walls of the staircase that leads up to the gin lab on the first floor.
The focal point of this room is a piece of gleaming copper apparatus called a still, which Four Pillars uses to produce small batches of custom gin.
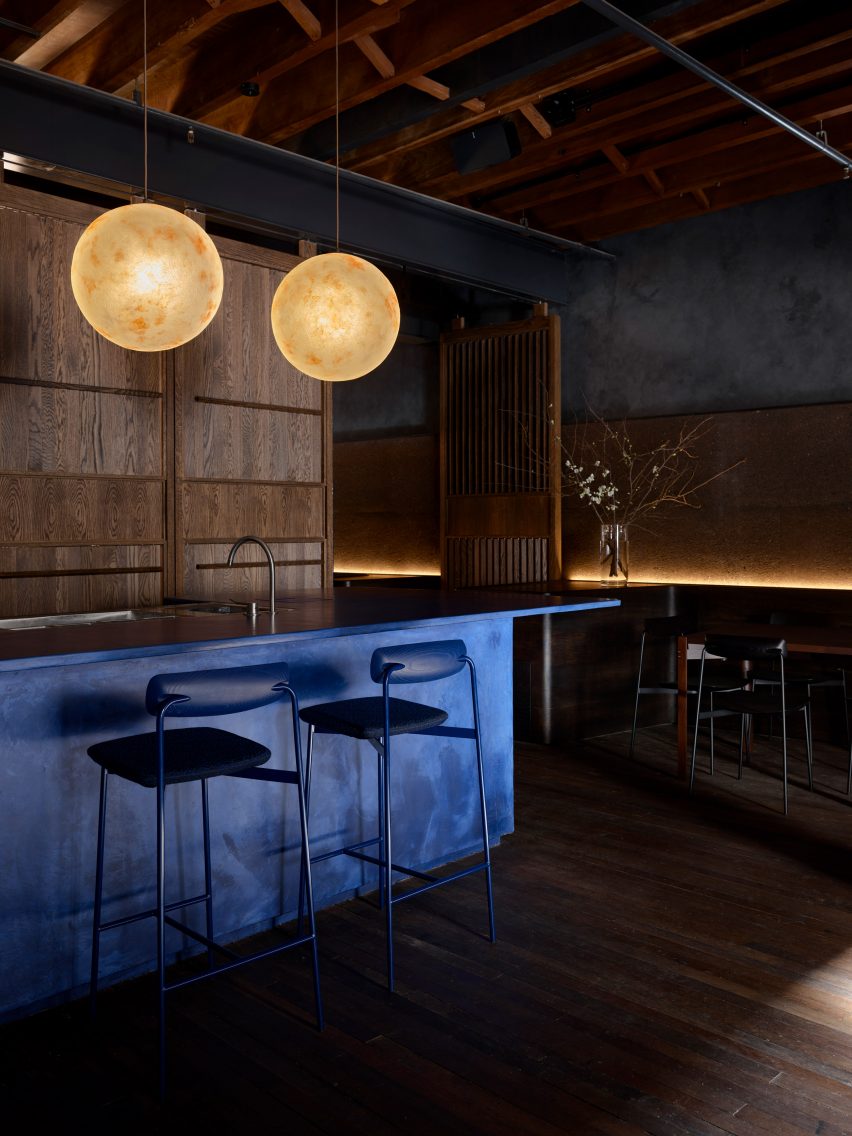
Surfaces here also take on a moodier appearance – a majority of the walls are either covered with almost-black plaster or clad with the same cork panels.
"Enveloping the walls with cosseting appeal, they recede into darkness, maintaining the focus on the central cocktail-making action," explained the studio.
Pre-existing timber beams on the ceiling have also been preserved to "enhance the storied appeal of the space".
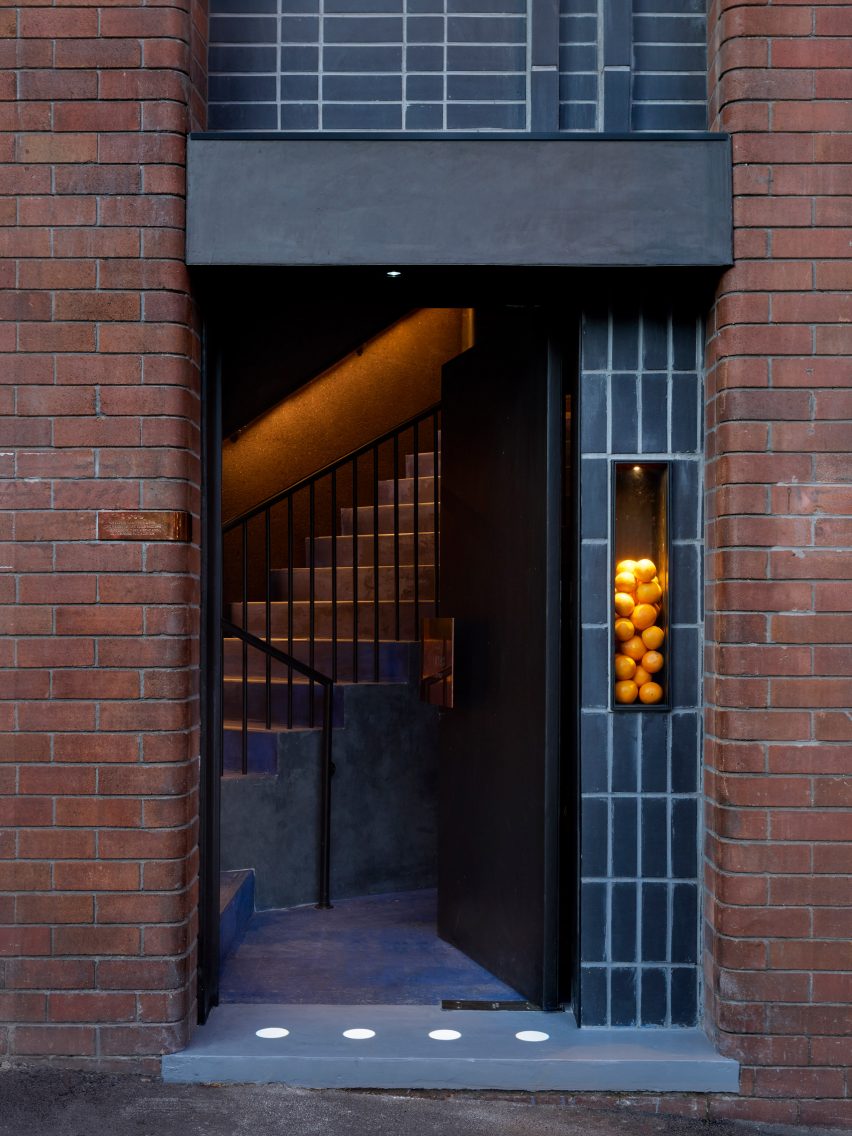
Colour is introduced by the main tasting counter, which has been made the same rich blue hue as a juniper berry – the main ingredient of gin and what gives the alcoholic drink its distinctive flavour.
In front are a series of matching blue stool seats upholstered in Kvadrat fabric, where visitors can sit and learn everything from the distillation process of gin to how to perfect particular cocktail recipes.
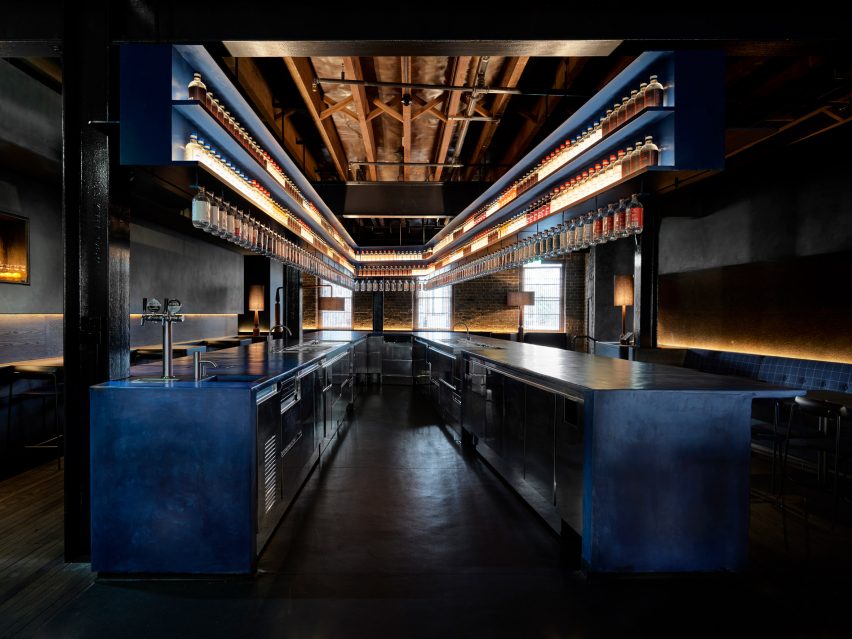
A quartet of spherical pendant lamps made from brushed fibreglass has been suspended overhead.
Their shape comes in direct reference to the dots that feature in Four Pillars' brand logo.

On the other side of the first floor is the bar, dubbed Eileen's, which serves snacks and a wide selection of gin-infused tipples.
YSG decided to give the bar a discrete separate entrance on the side of the building, creating the clandestine feel of a 1920s speakeasy.
Inside, the bar is anchored by a huge V-shaped counter that has been painted juniper berry-blue. It measures 11 metres in length and sits beneath a gantry that openly displays gin bottles.
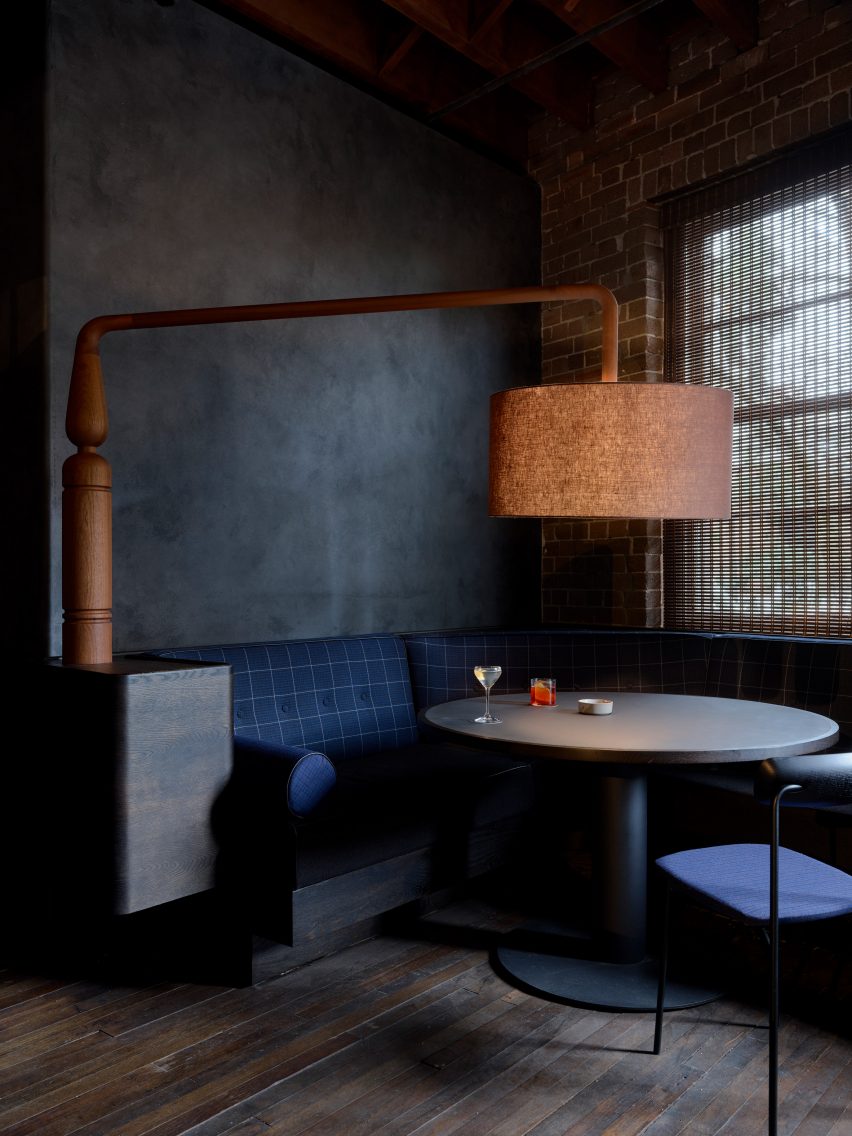
Guests can cosy-up around the tables for two that run down one side of the room or at one of the checked-blue seating banquettes, each warmly illuminated by oversized linen lampshades.
Slatted walnut-stained oak screens can also be drawn across to completely separate those drinking in the bar from the adjacent tasting room.
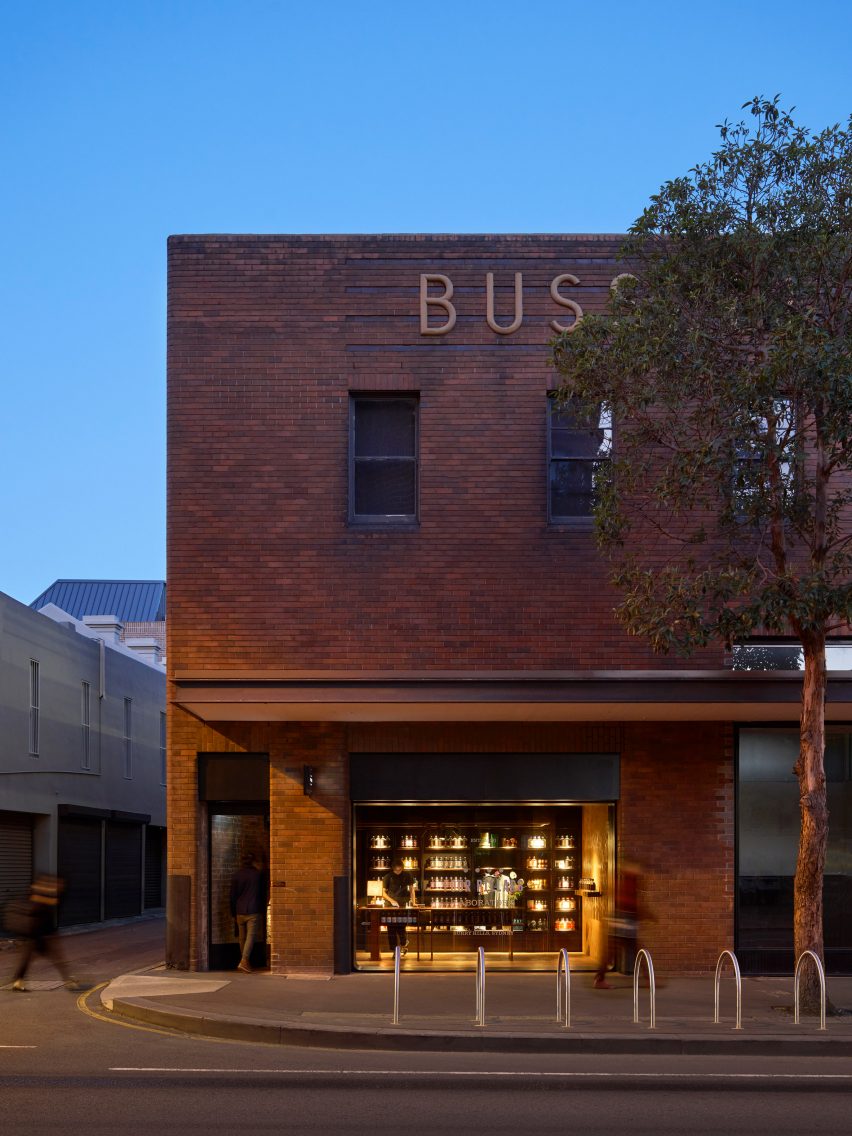
YSG was launched at the beginning of 2020 by designer Yasmine Saleh Ghoniem. This isn't the only project the studio has under its belt – in August it overhauled a family home in Sydney's Dover Heights suburb, decking out its interiors with tactile materials like terracotta brick and brass.
Photography is by Anson Smart.