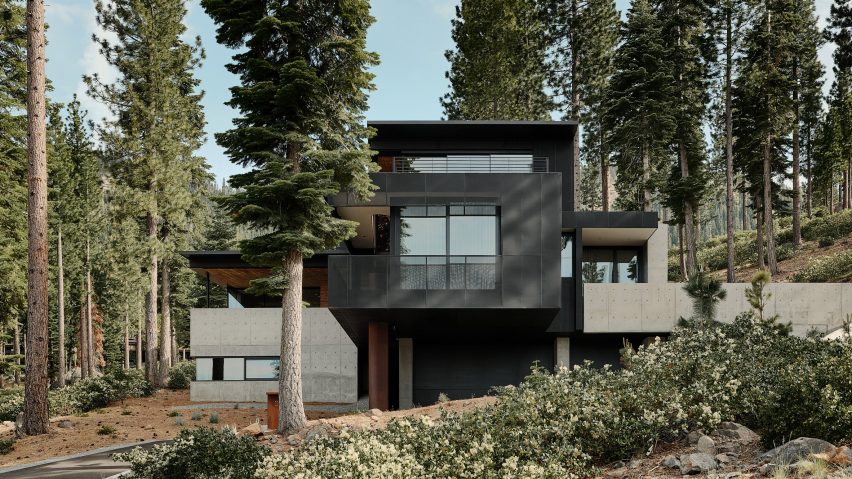
Tinted glass bathes Lookout House by Faulkner Architects in red glow
This house at the bottom of Lookout Mountain volcano in Truckee, California has glass walls chosen by local studio Faulkner Architects to tint the interiors "the colour of cooling magma".
Faulkner Architects created a slender, three-storey coloured window in Lookout House to spread the glow across exposed concrete walls of the entry and stairway.
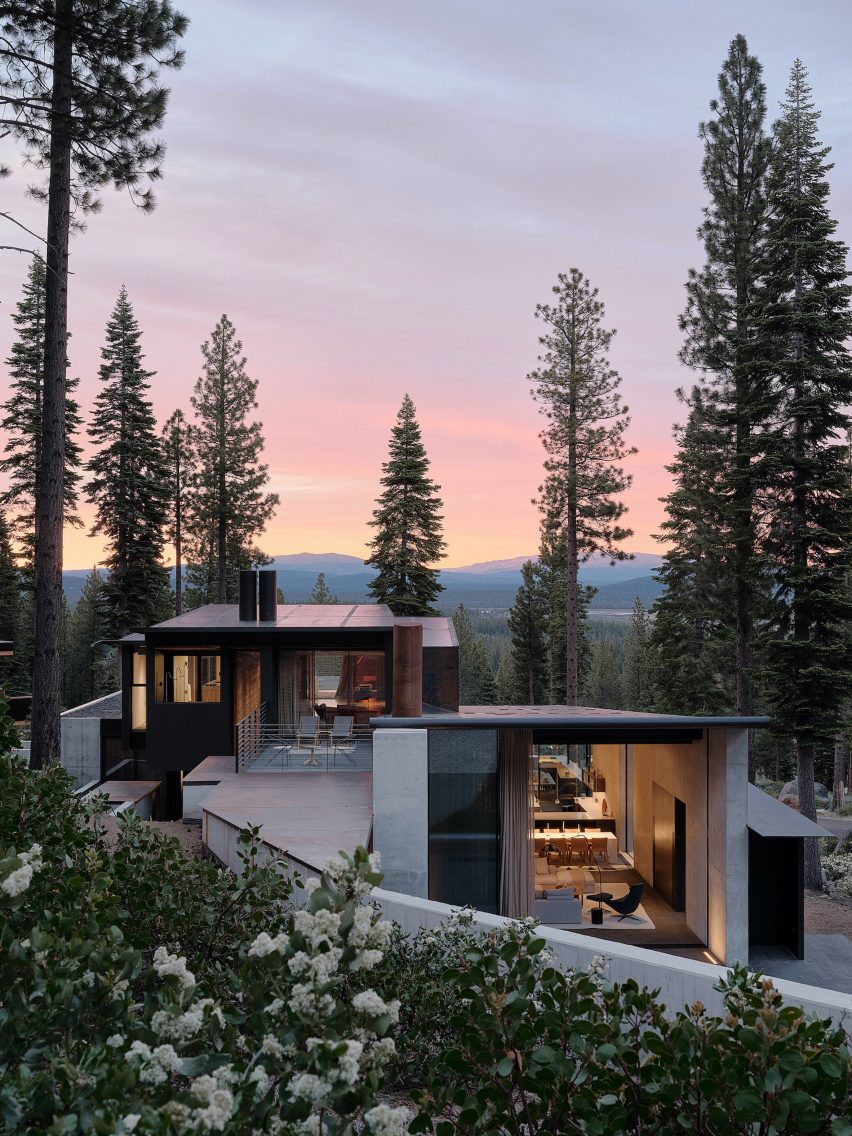
"Red-orange glass suggests the colour of cooling magma, referencing the site's geology and offering a warm approach," said Faulkner Architects.
"The glow extends to the interior, bathing the entry and central stair in light."
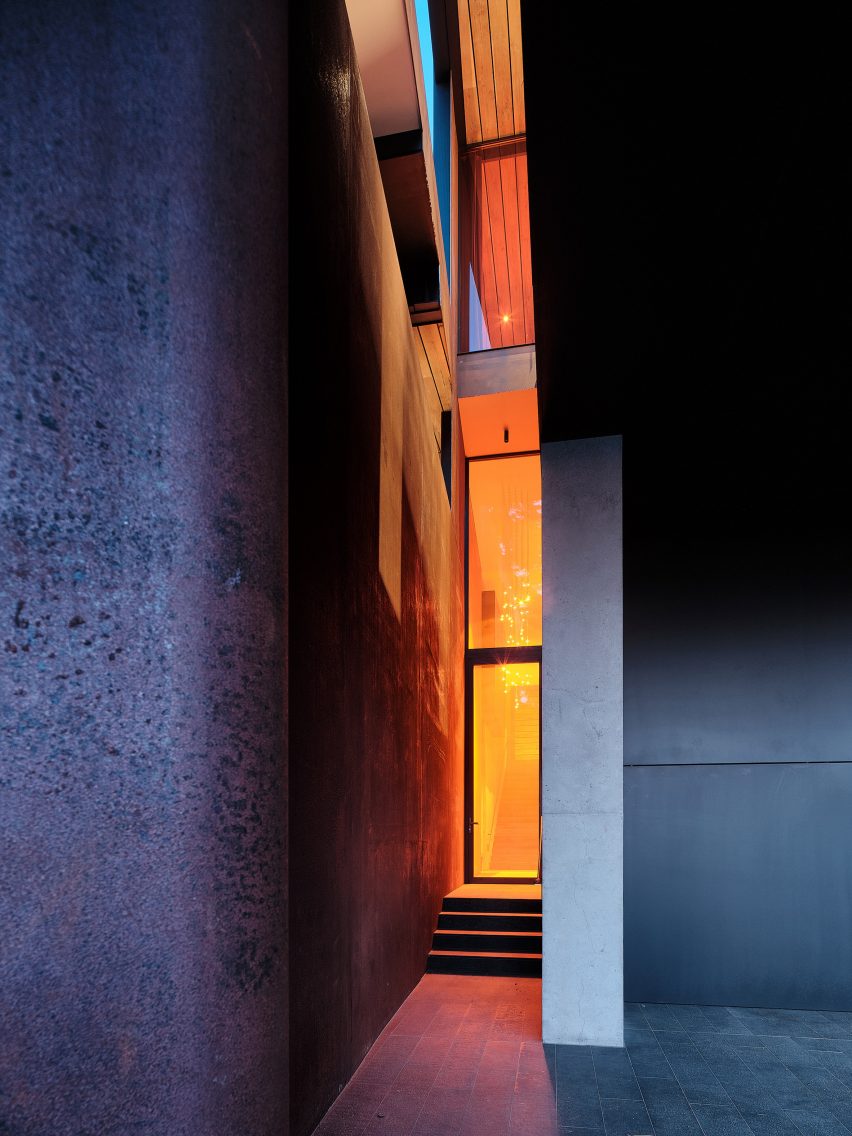
Located at the base of the three-million-year-old volcano, the house's site is filled with volcanic sediment and huge boulders measuring up to 15 feet (4.5 metres) wide, as well as Jeffrey Pine and White Fir trees.
The coloured window is placed behind an outside area partially covered by a steel plate roof that forms the start of a passageway cutting right through the house. It ends on the first level at the top of the stairs with views of Martis Valley to the north and Lookout Mountain to the south.
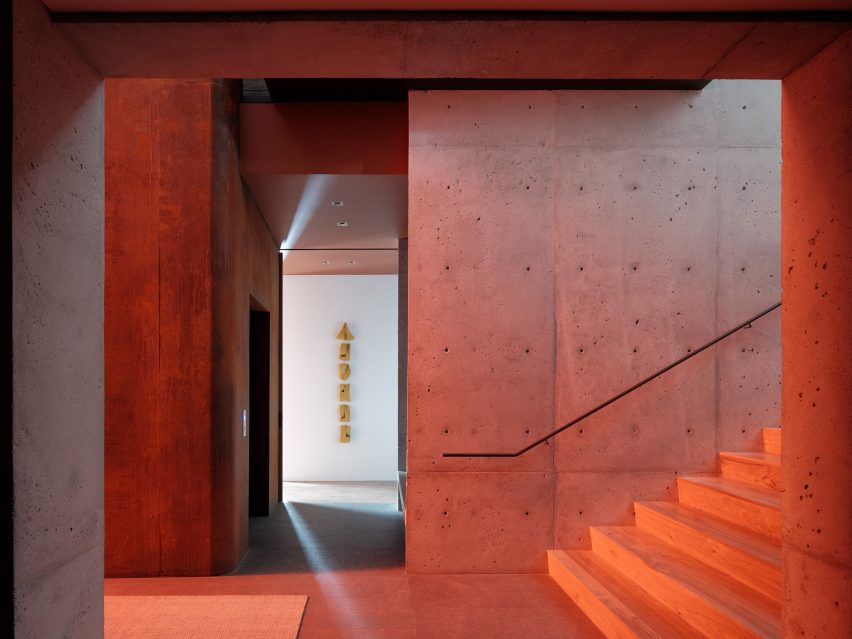
Lookout House is near to the popular skiing destination Lake Tahoe, and the circulation is intended to mirror the form of a ski slope that adjoins the site, according to Faulkner Architects. It also created a ramp that connects to the ski run.
"The 10-foot-wide (three-metre-wide) opening allows the sloped grade to pour into the building form," the studio explained. "This reciprocity with the slope provides ski access with a dramatic opportunity to show off and end the day."
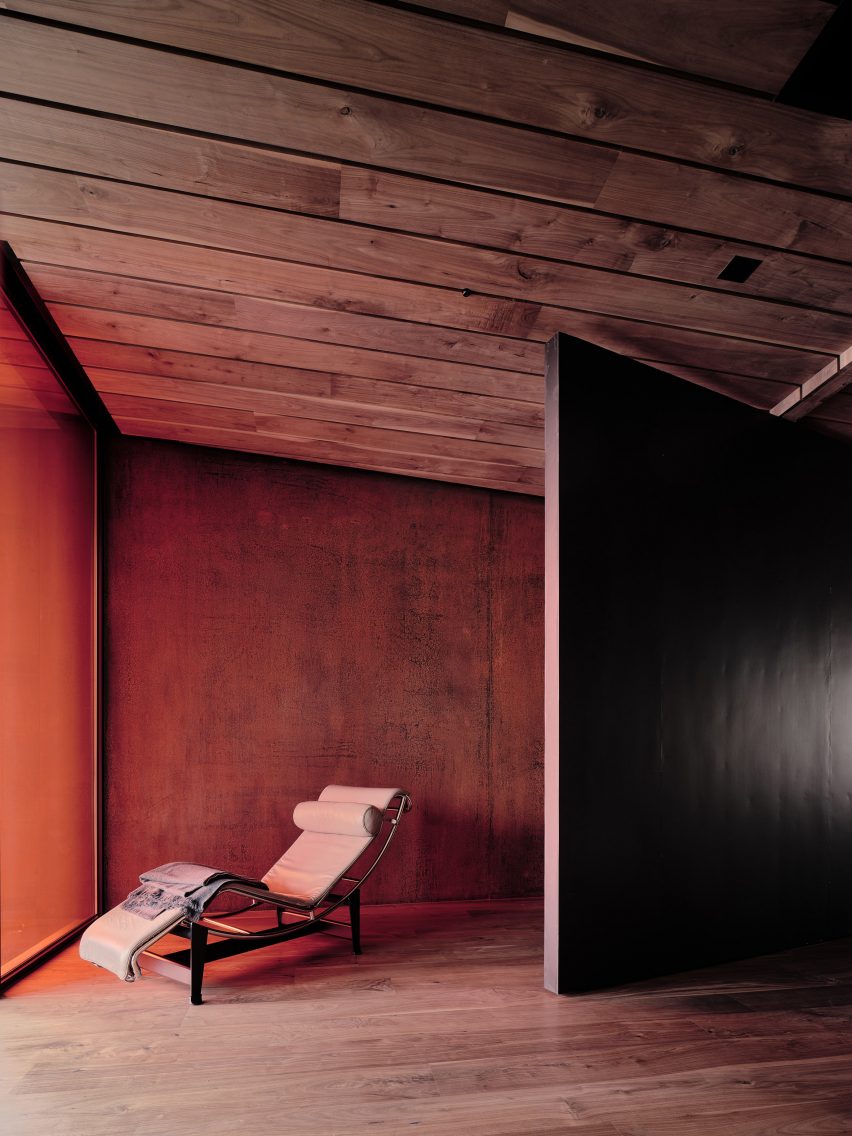
Around the central path and the ramp, the house is built as blocky volumes formed from thick concrete walls reaching a black steel roof at different heights. Concrete is pared with steel in order to be both resilient to fire and low maintenance.
The concrete walls, which are made from local sand and aggregate, extend to create terraces at different locations on the slope.
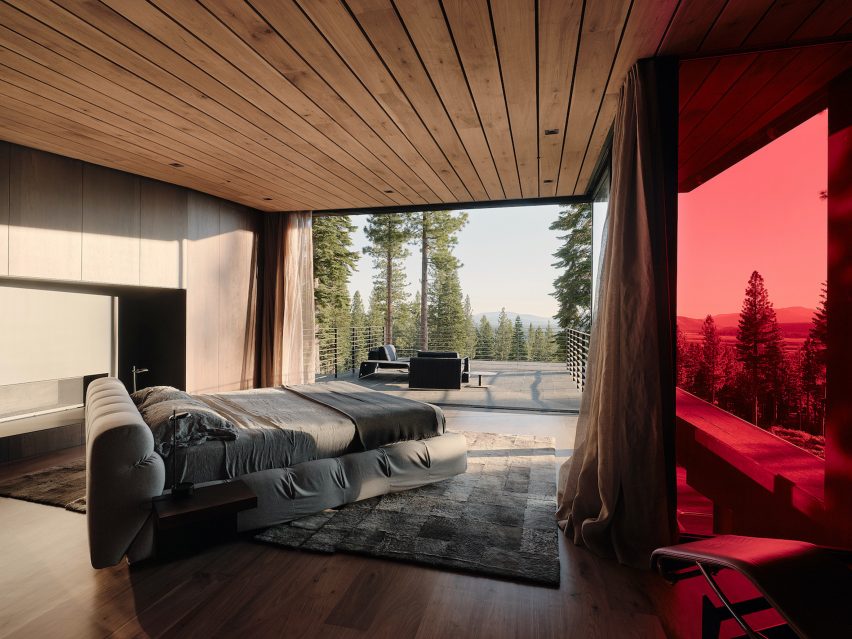
"The process is about an approach to problem-solving on a difficult but epic alpine site," said the studio.
"The completed place envelopes the continuous space of the slope up to the south sun and mountain top that has existed for millions of years."
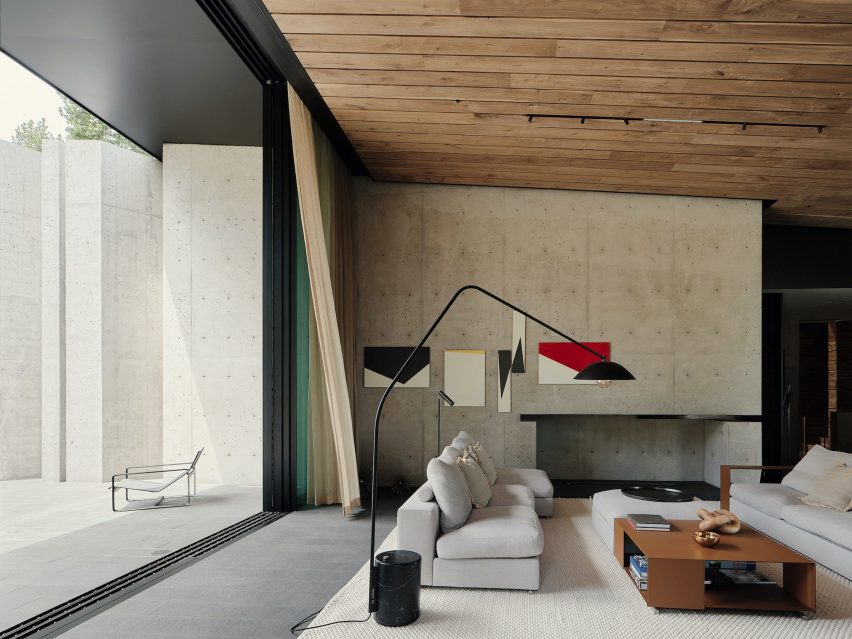
In addition to the outdoor areas, the house has large windows and structural sliding glass walls that open up to the surroundings.
Lookout House rises three floors at its highest point. The lowest level has a family room, ski storage and laundry.
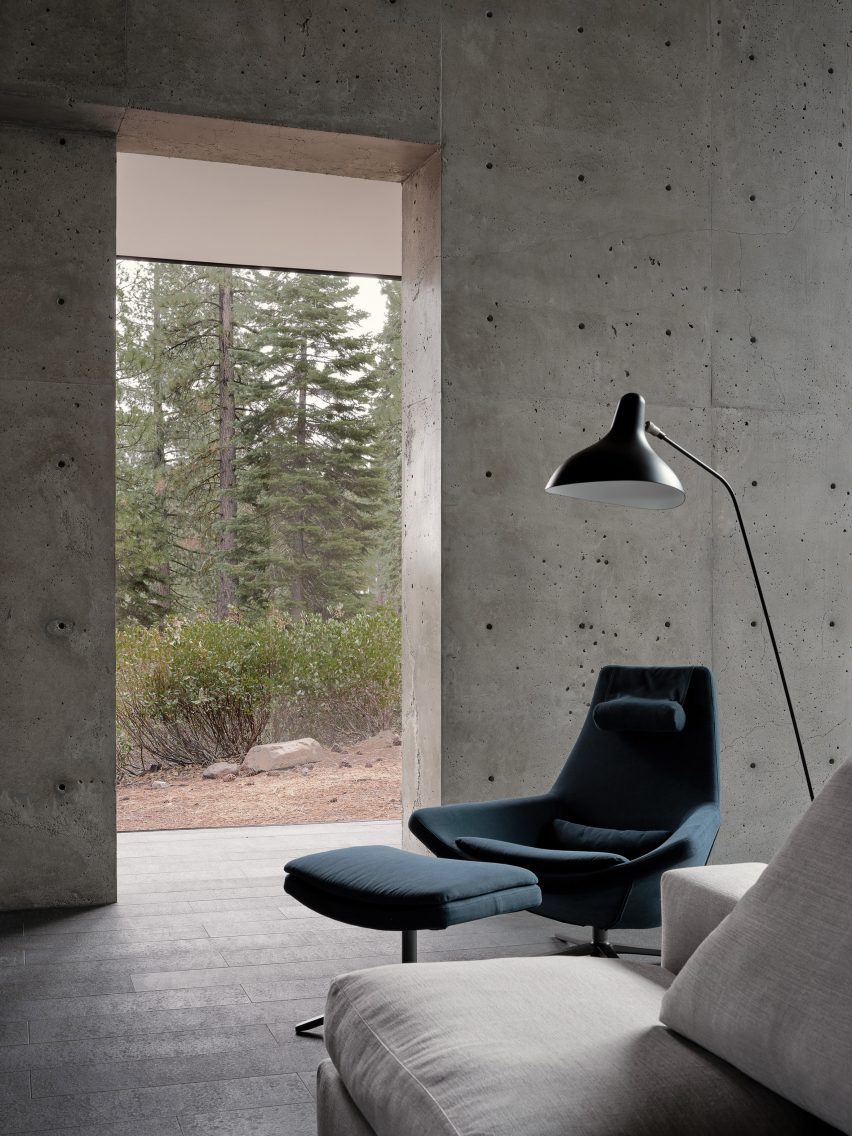
The floor above is split around the central pathway that runs from north to south: bedrooms are on the western side and living areas to the east. A sun nook and retreat are placed on the southern end with chunky concrete columns that open onto a small pool.
A large bedroom suite occupies the top floor containing the bedroom, bathroom, lounge and terrace with panoramic views of the valley.
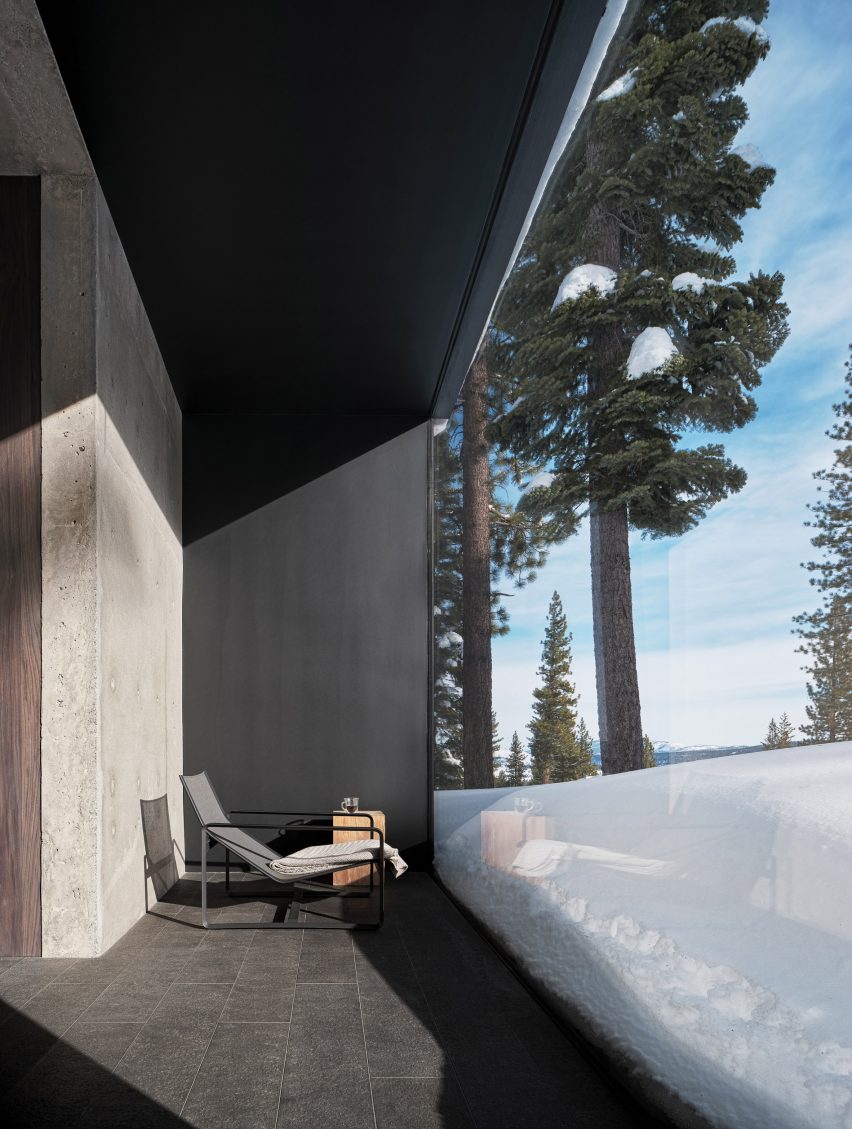
Aside from the colourful glass detailing, the materials of the house are intended to be muted – including concrete walls, volcanic basalt floors and walnut wood sourced from orchards in the Sierra foothills.
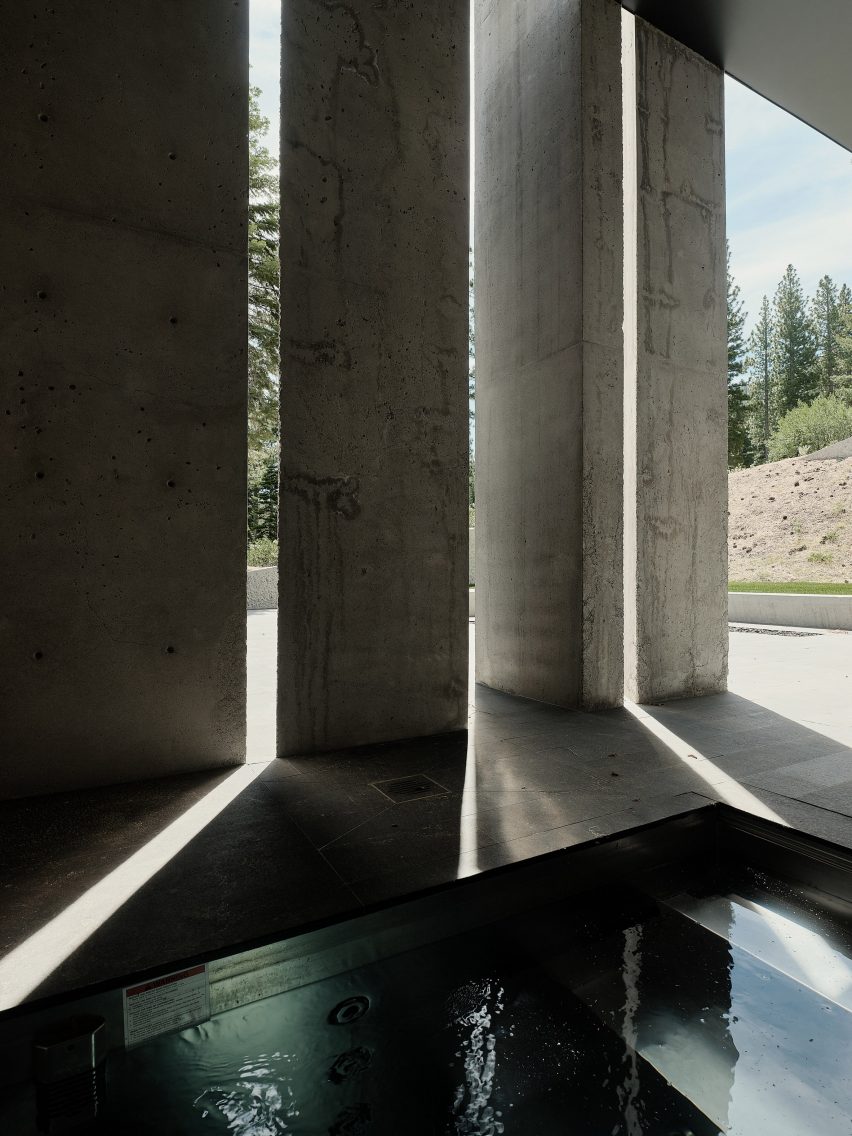
"The minimal materiality of volcanic basalt floors and walnut from old orchards in the nearby Sierra foothills continues the discipline of material," said the studio.
"Consistent through the house, the quiet built environment is muted in colour and tonality, which allows the landscape outside to be the focus."
Established by Greg Faulkner in 1998, Faulkner Architects has offices in Berkeley and Truckee.
The studio has completed another remote getaway Truckee surrounded by boulders alongside a number of other homes in rural Californian settings such as a holiday home in Sonoma Valley and a residence outside of San Francisco clad in Corten steel panels.
Photography is by Joe Fletcher.
Project credits:
Faulkner Architects design team: Gregory Faulkner, Christian Carpenter, Jenna Shropshire, Gordon Magnin, Breanne Penrod, Darrell Linscott
Interior and lighting design: Concept Lighting Lab
LLC
Contractor: Rickenbach Development and Construction, Inc.
Civil engineering: Shaw Engineering
Structural engineering: CFBR Structural Group
Mechanical, plumbing and electrical engineering: MSA Engineering Consultants
Energy modeling: MSA Engineering Consultants
Cabinetry design/installation: Henrybuilt