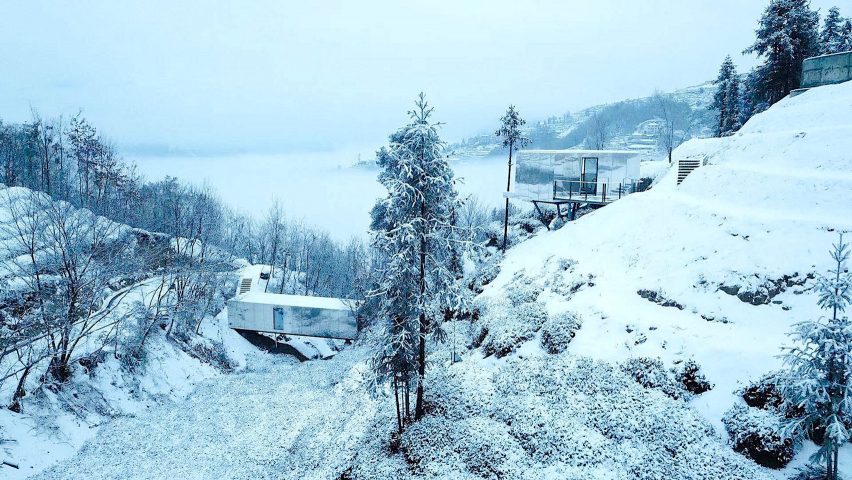Chinese architecture studios Wiki World and Advanced Architecture Lab have designed an array of 18 timber cabins clad in mirrors for a hotel in Yichang, Hubei province.
Scattered over the mountainside between the trees, each cabin is an individual hotel room, complemented by communal buildings that have a cafe and a swimming pool.
Wiki World and +Advanced Architecture Lab developed five different cabin typologies for the hotel, which caters to tourists visiting the region.
"The cabins are bridges in the valleys, spaceships in the woods, viewfinders in the tea fields, and stacked building on the hillside," said Wiki World.
Sometimes the structures are shrouded in mist, giving the project the name Mountain and Cloud Cabins.
"The incomplete reflection of the mirror surface can make the wooden cabin blend into the environment well," added the studio.
"It can be hidden from time to time in the unique dense fog landscape in the mountains, giving the tea garden a quiet and mysterious atmosphere."
The bridge cabins are 14 metres long and are suspended above the tea fields with their own balconies.
The "spaceships" are also called the loft cabins. Set further up the slops, they are 14 metres high and have pointed forms.
When approached from behind, the reflective surfaces on the exterior make the cabins appear as if they are an alien craft with invisible cloaking technology.
Cabins down in the tea fields are called T cabins and Y cabins after the shape of their plans. They both have what Wiki World describes as a viewfinder layout, with all of their rooms orientated in different directions and large picture windows framing views of the valley below.
The final cabin types are the F cabins, which are square in plan and have multiple levels with terraces and balconies overlooking the scenery.
Each cabin was prefabricated from cross-laminated timber (CLT) and are raised on platforms supported by stilts so that they touch lightly on the land.
"The main structure can be assembled in one day," said Wiki World. "The point foundation and inverted umbrella-shaped columns bring minimal damage to the environment."
Interiors are decorated in a minimal style with light wood and some of the cabins come with their own fireplaces.
Wiki World founder Mu Wei said he wanted to give the cabins a Nordic feel, informed by his time living in Norway.
Advanced Architecture Lab and Wiki World are both based in Wuhan, the capital of Hubei province.
Cabin hotels have become popular in China as the country invests in domestic tourism. ZJJZ Atelier built 10 black charred timber cabins for The Woodhouse Hotel in Guizhou Provence, and DAS Lab disguised the 15 hotel rooms of Lost Villa Boutique Hotel in Zhongwei as earth-coloured huts.
Project credits:
Design: Wiki World, Advanced Architecture Lab
Architects: Mu Wei, Zhang Yingchun, Pan Yanjun, Feng Zhaoxian, Feng Jingqin, Li Kunhua
Interior design: Shanghai EERI STUDIO, Ximan Design
Master planning corporation: Zhejiang University UAD
Timber structure consultant: Suzhou Mushangshengju timber tech
Contractor: Wiki World
Client: Hubei Yunhua cultural and touristic development

