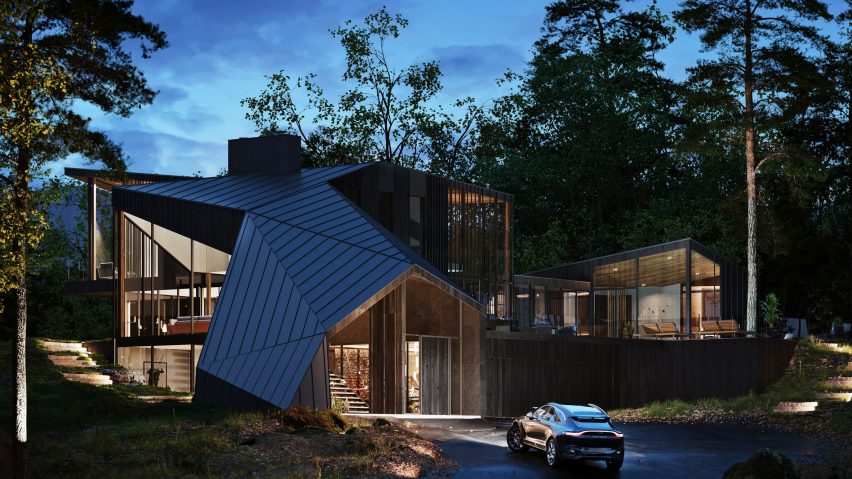
Aston Martin collaborates with S3 Architecture to design first residential project
US studio S3 Architecture worked with luxury carmaker Aston Martin's architectural design service to create Sylvan Rock, an angular black-cedar home in Hudson Valley, New York.
With building works set to start in early 2021, Sylvan Rock by S3 Architecture will be the first property to be fully realised under Aston Martin's Automotive Galleries and Lairs service, which launched last year.
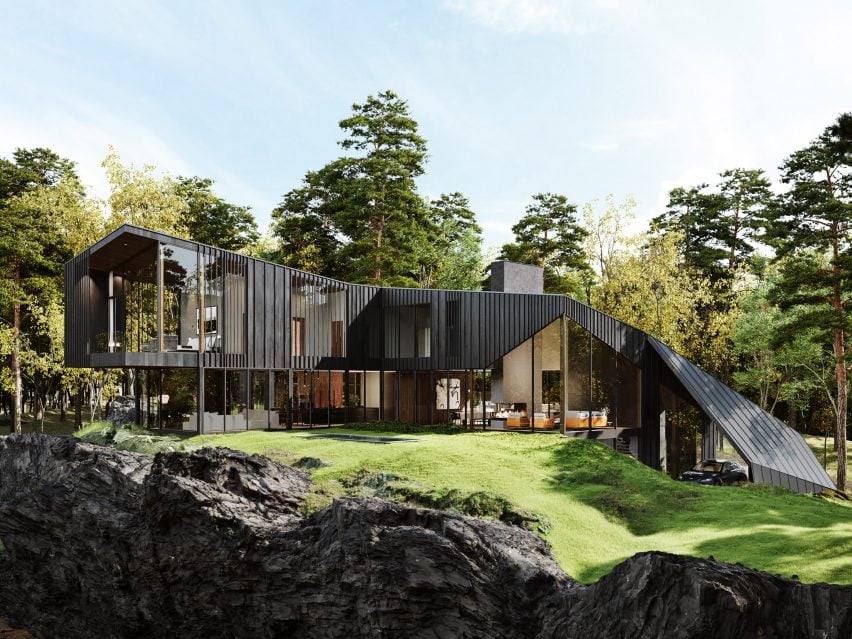
The service sees the carmaker team up with architecture practices across the world to design bespoke spaces where its clients can show off their most cherished motors.
Sylvan Rock will be situated two hours away from Manhattan, hidden amongst a 55-acre plot of forested land in Hudson Valley that will allow inhabitants to "reconnect with nature".
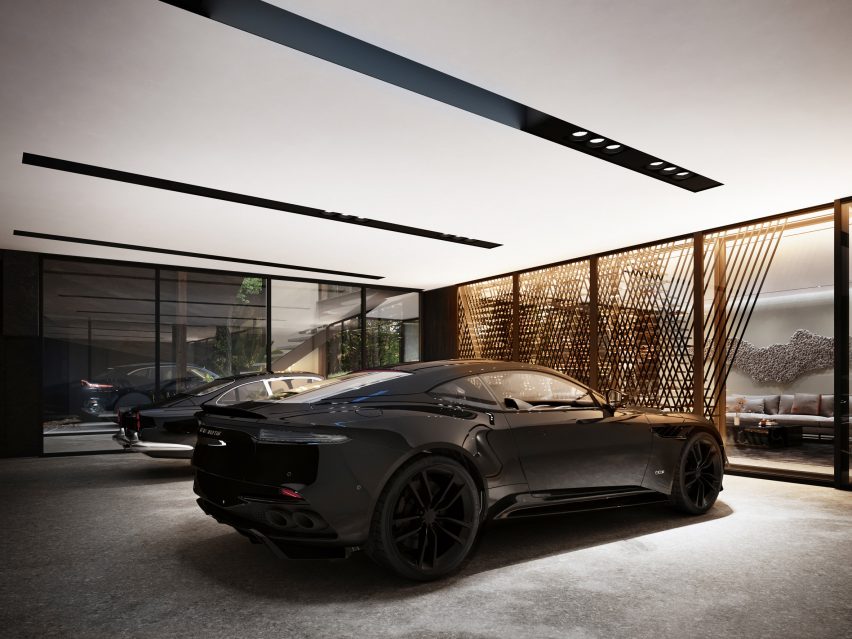
A sweeping driveway that spans 2,000 feet (609 metres) will lead up to the front door of the house. The facade will be composed of expansive panels of glazing and blackened cedar.
Its dark metal roof will be faceted to emulate the jagged shape of surrounding rock formations, at one point dramatically dipping downwards to form a covered entryway.

"When designing, we always let the land speak first and respond to it," said Christopher Dierig, partner at S3 Architecture.
"It's as if the home is born of and launching from the landscape. The resulting design blends our modernist aesthetic with the privacy and context of the rural location to create a unique luxury experience."
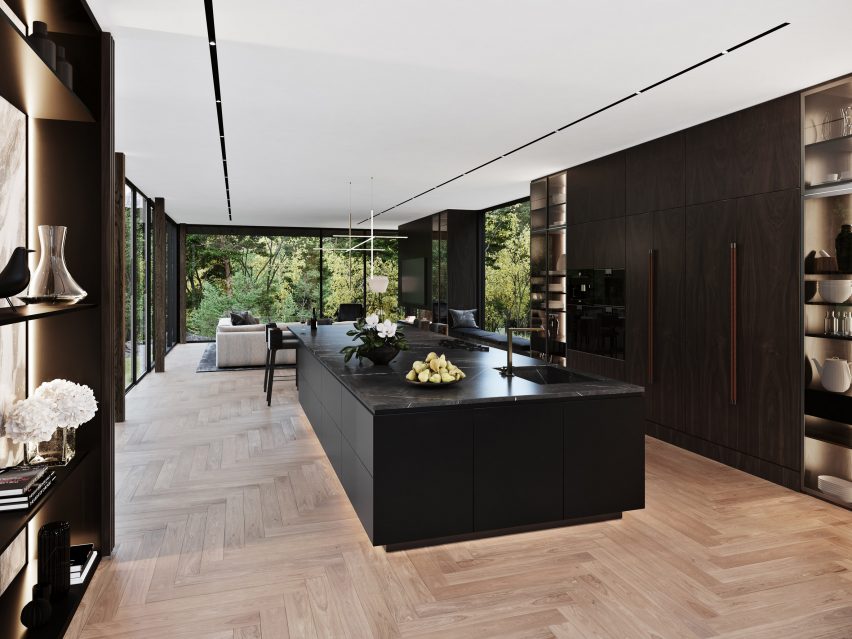
Cars will be displayed in a subterranean gallery-style room that's completely enclosed by panels of glass.
It will look through to a wine lounge where bottles are kept in floor-to-ceiling latticed shelves that subtly nod to the intersecting lines seen in Aston Martin's logo.
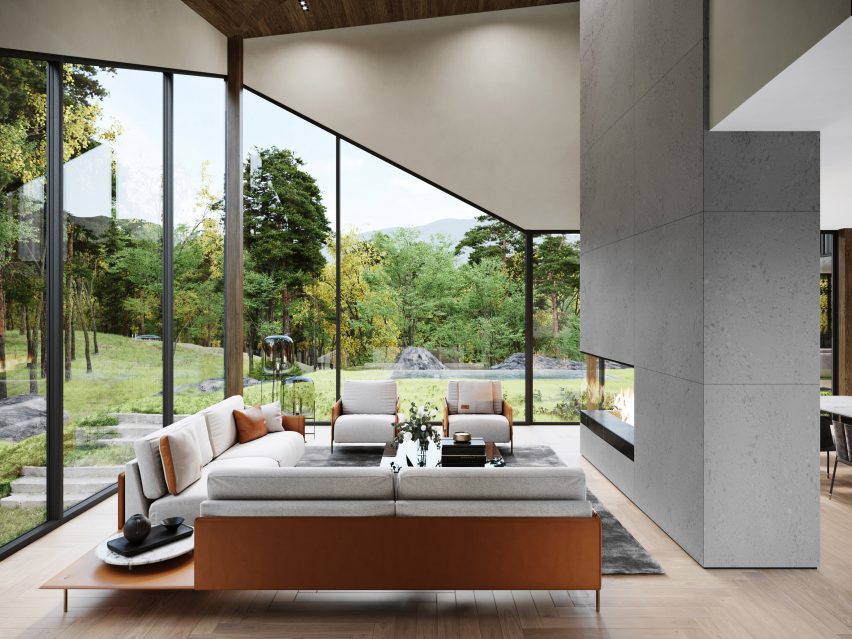
At this level there will also be an office where the inhabitants can escape to do work without interruption. It will feature a huge window that offers an up-close glimpse of the craggy rocks outdoors.
From here guests can head upstairs to the ground floor where there will be a kitchen, cosy den, dining room, formal sitting area and an array of other shared living spaces that look out across the home's decked pool area and verdant landscape.
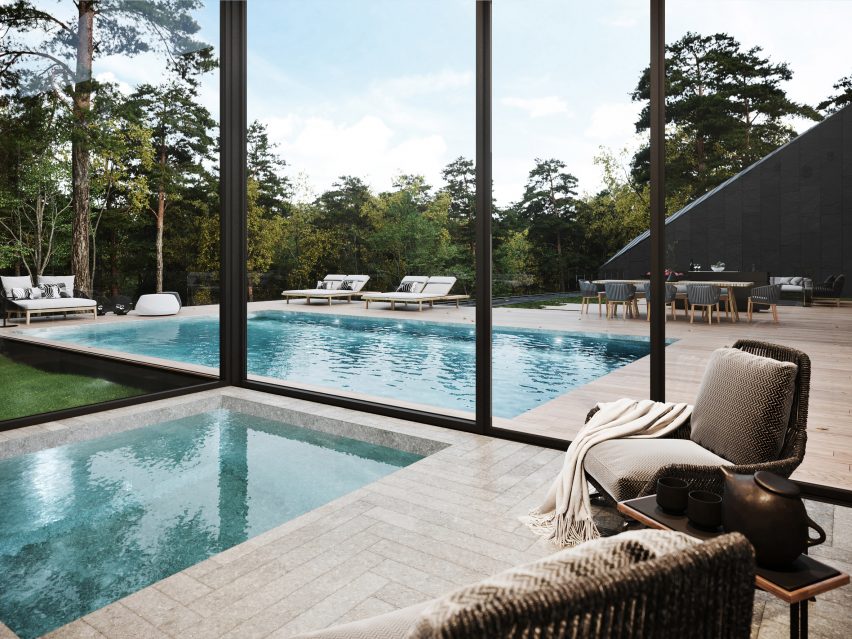
Aston Martin – which will be responsible for the home's interiors – imagines each room to be finished with parquet flooring and rich chocolate-brown storage cabinetry.
Marble-topped tables and plush, leather-trimmed soft furnishings will further enhance the opulent feel of the home.
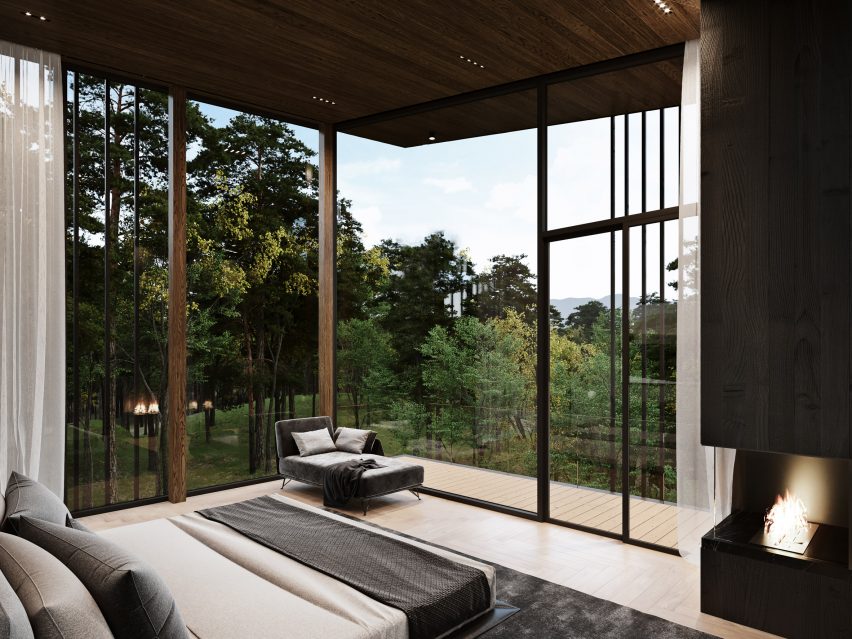
Elevated views across the treetops and towards the nearby Catskill Mountains will be available up in the first-floor master bedroom, which will cantilever over the house's ground floor.
"Our architecture and design team was immediately in sync with the Aston Martin design team, both emphasizing clean lines and the luxury of natural materials and textures," the studio's partner, Doug Maxwell, told Dezeen.
"Working with them we evolved our creative process to view the residence in a similar way as designing an Aston Martin car – by designing in 360 degrees, where no specific angle or facade took precedence or dominates."
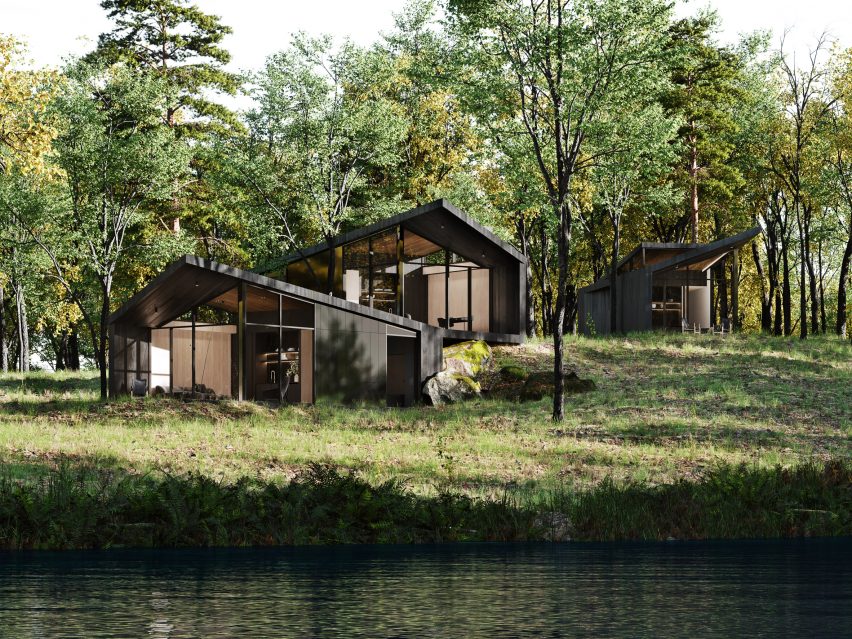
The grounds of Sylvan Rock will additionally accommodate three gabled guest pods that will stagger down a grassy embankment towards a pond.
They will enable visiting friends and family to have a sense of privacy when they come to stay but, when not in use, can alternatively serve as a health and fitness space or a quiet area for homeschooling.
There will also be a small produce garden where fruit and vegetables can be grown, as well as a pitched-roof treehouse where inhabitants or guests can choose to spend a night under the stars, closer to the site's wildlife.
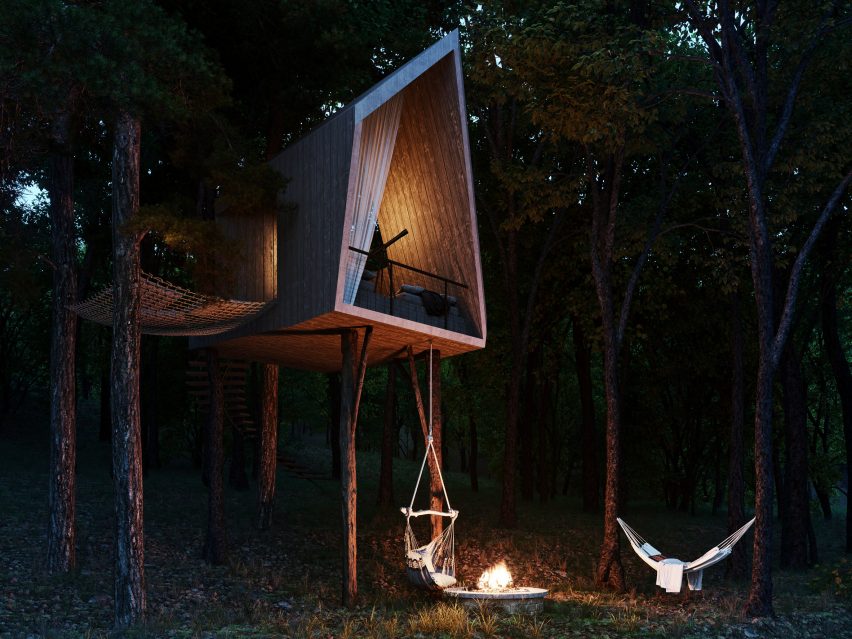
Aston Martin's Automotive Galleries and Lairs service is not the brand’s first venture outside of carmaking. Last year it unveiled its inaugural motorcycle model, AMB 001, which features a 180-horsepower turbocharged engine and a carbon-fibre body.
Images are by S3 Architecture, courtesy of Corcoran Country Living.