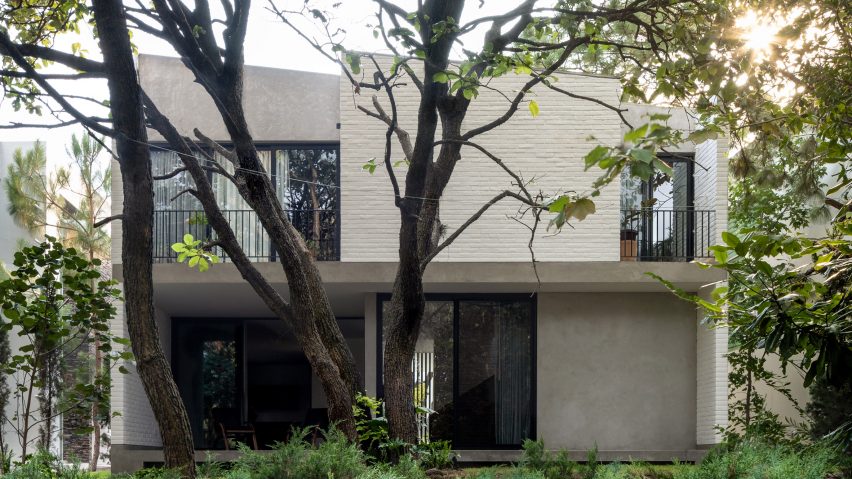White brickwork wrapping a courtyard in this house is Mexico is broken up by slatted metal, a balcony and the shape of a staircase.
Located to the south of the Mexican city of Guadalajara, the house was designed by Mexican architecture studio Radillo Alba for a family of five around five large trees growing on the house's plot.
"Their location and the clear decision of conserving them marked the majority of the formal strategies of the project," said the studio.
"Two of the trees, located in the front, defined the garage," it continued. "Another one, in a side, gave way to the main access path, sectioning the built volume. The rest, located in the back, shelter and shade the terrace of the house."
Once the initial layout was completed, the studio carved a variety of patios and outdoor spaces into the form of the house. Among these is the paved courtyard cut into the northern side of the house, which is accessible from the surrounding three walls, and forms the entry to the house.
Slatted metal walls running along the rear of the stone-floored garage provide access to the yard, while a door in the glass wall on the southern side opens into the home.
The most unusual wall, however, is shaped by the form of a staircase inside – highlighted by the treads that are dark grey in contrast to white-painted brick walls. The staircase-shaped cut-out makes room for a doorway tucked underneath that leads into the living room.
Other smaller patios planted with lush greenery are tucked into the corners of the house on the first floor.
"The resulting volume, with its subtractions which gave way to patios, accesses and terraces, is now one between trees, which looks to create an interior refuge for its future occupants, while relating in its exterior to its immediate and at-large context," the studio added.
In order to add continuity across the broken forms, the studio chose a white-painted brick for all the walls of the house. The bricks are locally made from mud and are a traditional construction material in the area.
"The house was conceived as one single block which called for a single choice of material. Close to the plot, there is a region known for its production of mud brick, a technique still practiced in some parts of the country," said the studio.
"The customised exposed brick covers and protects all structural elements, slabs and mechanical installations while intending to reveal the constructive system and pay homage to the laborious process of the artisanal material."
The street-facing white walls are broken up by sections of dark metal slats used to offer shade and privacy to windows and patios. At the rear, the windows are left open to the garden, the patios are fronted with metal balustrades and some of the walls are rendered grey.
White-paintedd brick walls are left exposed inside and teamed with wood flooring and built-in furniture in the kitchen and the bathroom.
While most of the decor is light and airy, the lounge to the rear of the ground floor has a contrasting dark and moody design formed by grey walls and a polished black floor. Additional details, such as a built-in black fireplace, dark furniture, and translucent grey curtains, continue this aesthetic.
A skylight-topped wood staircase leads up to the first floor, which includes four bedrooms each with access to a patio.
Other houses recently houses in Mexico include a holiday home on the Pacific Coast that architecture studio Palma designed with a circular opening to illuminate a patio for yoga.
Photography is by César Belio.

