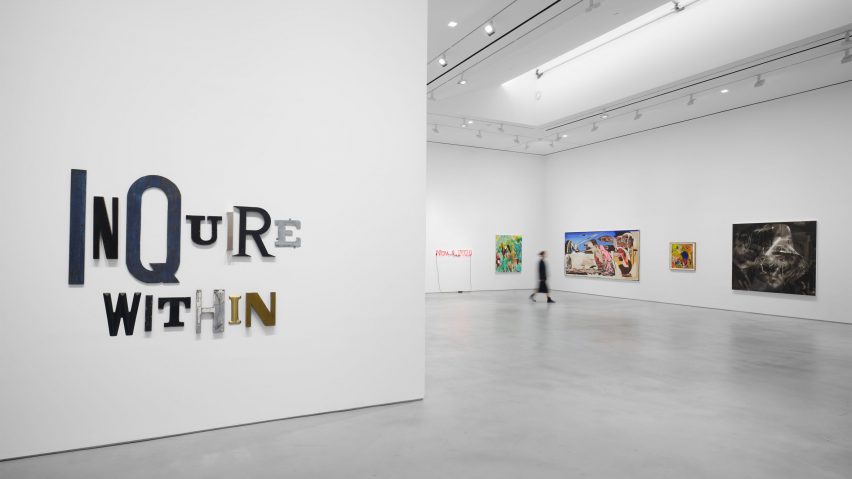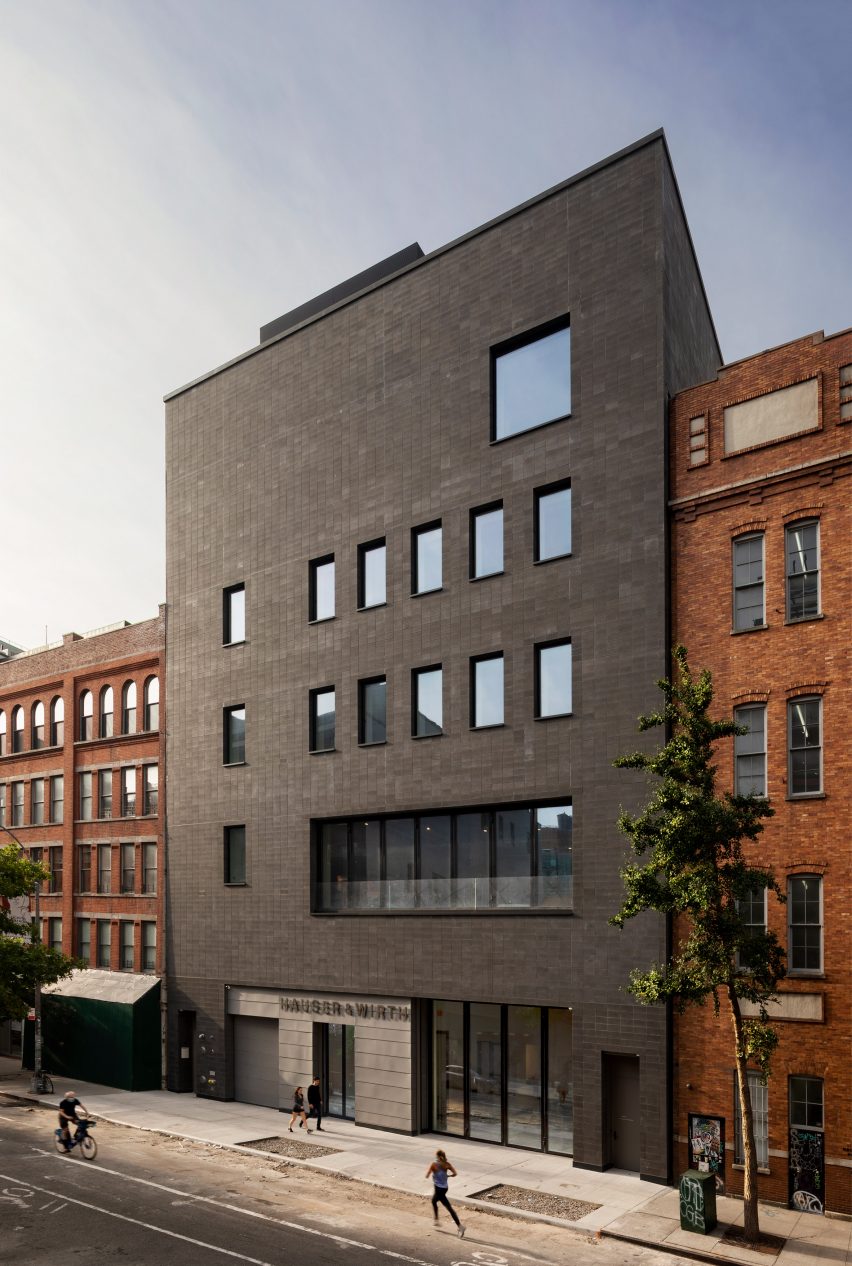
Selldorf Architects clads Hauser & Wirth New York gallery in concrete
Folding glass doors break up the dark concrete walls of this outpost for international art gallery Hauser & Wirth in New York City, designed by Selldorf Architects.
New York firm Selldorf Architects was enlisted to create the building in the city's Chelsea neighbourhood, a formerly industrial area featuring 20th-century, red-brick structures that is now a hub for art galleries.
The street-facing wall is masonry formed by concrete blocks to draw from the history of the West Chelsea Arts District, but also provide a contemporary feel. According to the firm, the concrete is made up of recycled glass and aggregate and is sustainably sourced. Paler zinc panels wrap the entrance.
Rising five storeys, the street-facing wall is punctured by two long bands of folding glass doors on the ground and first floor.

The 16-foot-tall (4.9-metre-tall) ground floor doors lead from the street into an L-shaped gallery and the 12-foot-tall (3.7-metre-tall) set above opens onto a balcony. Rhythmic rectangular windows run along the second and third floor, while the fourth floor has one single large window.
Selldorf Architects created the West 22nd Street gallery to replace a former outpost the firm designed in an old dance club on West 18th Street in 2013.
This project, however, is Hauser & Wirth's first purpose-built space since it was founded in 1992, enabling the firm to create interiors ideally suited to the permanent, site-specific works.
"The new building for Hauser & Wirth developed from the close dialogue we have been having with the gallery over the course of many years and many different projects," said Selldorf Architects founder Annabelle Selldorf. "Here, we created something together that will envelope people with art."
"Visitors will encounter artworks all along their path through the building's spaces," she added. "Installations will not be static, but will interact with the architecture dynamically, in alignment with Hauser & Wirth's ethos and values."
The 36,000-square-foot (3345-square-metre) structure is built as a series of volumes of different sizes. All are column-free and finished with polished concrete floors and white plaster walls, making them suitable to accommodate a range of works.
They include an 18-foot-high (5.5-metre-high) clerestoried gallery on the fourth floor, which is topped by a glazed-roof hatch that opens up to allow large artworks to be lifted inside by crane. This exhibition space is punctuated by the huge square window offering views inside and out.
"The architecture has a timeless quality," said Hauser & Wirth co-president Marc Payot. "Most of all, it displays a remarkable generosity in its handling of light and space to ensure that art is always the focus."
Other spaces in the building include a multi-purpose bar and event space on the first floor for artist talks and other public programmes. Private offices and showrooms are also located on the second and third floors.
The West 22nd Street gallery is adjacent to Hauser & Wirth's 548 West 22nd Street location, which houses its offices. Selldorf Architects also designed the gallery's second outpost in the city, in a former townhouse at 32 East 69th Street on the Upper East Side.
Headquartered in Switzerland, Hauser & Wirth has locations around the world including the USA, UK and Hong Kong. Other projects Selldorf Architects has created for the gallery include a large outpost in Los Angeles, which it designed with local firm Creative Space.
Selldorf Architects, which was founded in 1988, has completed a number of major gallery projects including spaces at the Clark Art Institute in Massachusetts designed with architect Tadao Ando.
The firm is also working on a major renovation and expansion of New York's Frick Collection museum. The proposal for the 1930s building was approved by New York City Landmarks Preservation Commission in 2018 despite much opposition from preservationists.
Project team:
Civil & geotech: GZA
Civil: Derosier Engineering
Structural DeSimone Consulting Engineers
Envelope Frank Seta & Associates
MEP: Arup
Estimator:Dharam Consulting
Lighting: Flux Studio
IT: Synergy Associates
General contractor: Westerman Construction