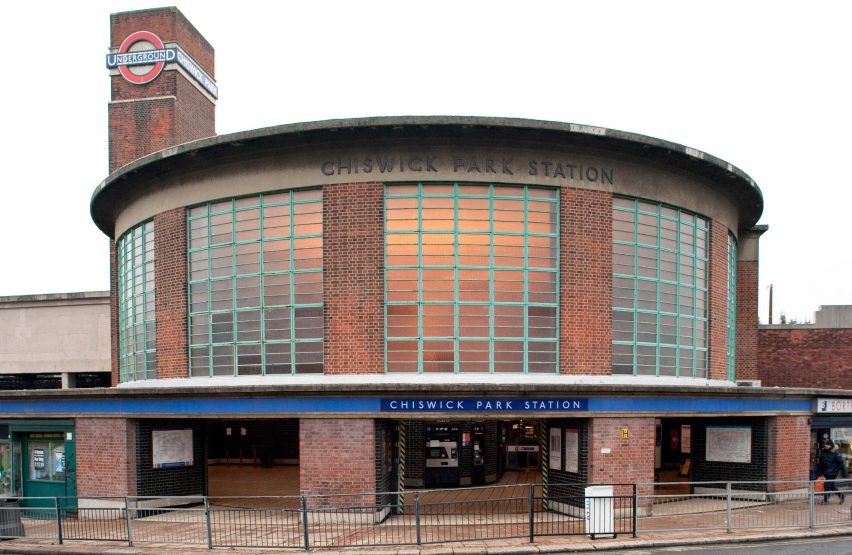Joshua Abbott has written A Guide to Modernism in Metro-Land to highlight the modernist architecture in the northwestern suburbs of London. Here he selects ten of the most interesting examples.
A Guide to Modernism in Metro-Land focuses on 200 modern buildings that were built in London's northwestern suburbs, which sprung up in the 1920s and 30s along the route of the Metropolitan Railway, much of which became the Metropolitan London Underground line.
Abbott began documenting the area's architecture while studying at the Harrow campus of the University of Westminster, as he noticed that the occasional modern buildings stood out within the largely traditional, residential suburbs.
"The default style of Metro-land was historical, taking influence from the Tudor and Elizabethan eras," explained Abbott.
"The modernist and art deco buildings that also appeared in this area, often cinemas, tube stations and schools, catch the eye with their use of concrete, steel and glass, especially when contrasted against the half-timber and tiles used elsewhere."
Abbott hopes that the book will draw attention to the city's modern architecture beyond the brutalist highlights in central London.
"The recent interest in brutalism has seen people concentrate on the big beasts in central and east London; the National Theatre, the Barbican Estate and Balfron Tower."
"I hope the guide can show that there is a great wealth of modernist buildings throughout London, especially in the suburbs, and a variety of different modernist styles including the International style, art deco, festival style, high-tech, brutalism and more."
Below Abbott selects ten building from across Metro-land that are worth making a trip to see.
East Finchley Station by Charles Holden and Bucknell & Ellis, 1942
This Northern Line station is perched on a viaduct next to the Great West Road. From street level its not one of Charles Holden's best designs, but the platform level is a joy.
When passing through the station on my commute, I sometimes used to hop off the train and wait for the next, just so I could enjoy the glass staircase towers and Archer statue.
Arena and Empire Pool by Owen Williams, 1934
Now better known for hosting the X-Factor finals and overshadowed by new buildings, including Hopkins Architects' Brent Civic Centre, this former sporting arena was Owen Williams' great leap forward towards "The New Objectivity".
The reinforced concrete roof has a 72-meter span and is supported by brutal-looking exterior fins and boxy water towers.
Hoover Factory by Wallis, Gilbert and Partners, 1935
Somewhat derided in the architectural press when completed, the Hoover Factory has become a fixture on Western Avenue, with its Egyptian-derived colour scheme livening up many a dull car journey.
The rear production area is now a supermarket and the front art deco offices were recently converted into apartments by Interrobang.
Enfield Civic Centre by Eric Broughton & Associates, 1957-75
One of many civic centres built around London in the 1960s and 70s, this scheme encapsulates the post war change from small-scale Scandinavian modernism to uncompromising Brutalism, with an evident change in style over the 20 year project.
Unfortunately, many civic centres have now been demolished to make way for new housing.
Highpoint I & II by Berthold Lubetkin & Tecton, 1938
An icon of early British modernism, this twin apartment block was originally intended for workers from Sigmund Gestetner's factory in Tottenham.
Berthold Lubetkin's final design was deemed too good for that, and now its apartments looking out onto central London change hands for millions of pounds.
Rayners Lane Grosvenor by FE Bromige, 1936
A former cinema, now the Zoroastrian centre, has a facade supposedly designed to resemble an elephant's trunk.
This building, along with Rayners Lane station across the road, was one of the reasons I started the modernism in Metro-land project, a piece of exuberant art deco amongst the brick and half-timber.
97-101 Park Avenue by Connell, Ward & Lucas, 1936
Designers of probably the first piece of modernism in Metro-land – the High and Over house in Amersham – Connell, Ward & Lucas intended these three houses to be the start of a modernist village.
Ruislip was not ready for that, but we still have this small slice of Le Corbusier in suburbia.
23 Strand on the Green by Timothy Rendle, 1966
This slim 1960s house is slipped into an 18th-century terrace alongside the Thames at Chiswick.
The design is perfectly of its time, from the steel spiral staircase inside to the pop art concrete relief number 23 on the outside.
Parkleys Estate by Eric Lyons, 1956
One of Eric Lyons' earliest and best Span developments, this estate near Ham Common features flats, maisonettes and shops, spread around mature trees and hedges, allowing the estate to flow and be part of its neighbourhood.
The Span style would prove hugely influential in mass house design over the next twenty years.
Askett Green by Peter Aldington, 1961-3
A reimagining of the traditional cottage, this house in Buckinghamshire has a long sloping roof and an almost blank face to the street.
This building was the furthest point out from London I visited for the book, and despite the rain and patchy transport links, it was well worth the effort.
Hille House by Erno Goldfinger, 1961
An instantly recognisable Ernö Goldfinger building, complete with trademark cantilevered box with coloured glass.
Built as an office, showroom and factory complex for the Hille furniture company, who were patrons of modernist designers with offices in Piccadilly by Peter Moro, and designers such as Robin Day and Fred Scott on their staff.

