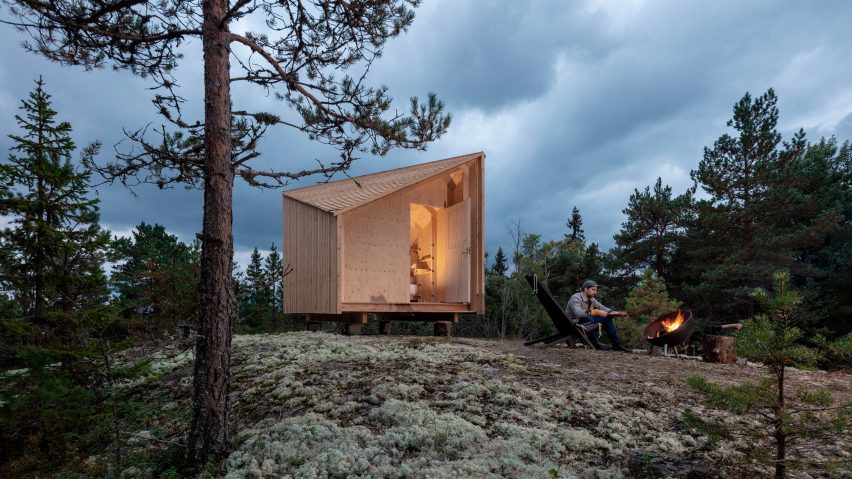Studio Puisto has designed an adaptable, prefabricated cabin that can be built anywhere and used as anything from a garden office to a remote off-grid retreat.
Named Space of Mind, the compact cabin was developed in collaboration with furniture brand Made By Choice in response to the coronavirus pandemic, to offer people who are forced to spend more time at home a space to unwind.
Studio Puisto intends for Space of Mind to serve primarily as a remote, off-grid hideout, but they can also be built closer to home for use as an office, garden gym or spare bedroom.
The cabins have modular interiors that also allow them to be quickly and easily adapted to suit a user's changing needs.
"Space of Mind is a modern cabin that acts as a dedicated space to think, recharge and unwind – somewhere we can find our own peace of mind," explained the Finnish studio.
"How we find that peace of mind looks different for all of us. Therefore, an integral aspect to the design of Space of Mind is its versatility and adaptability," it said.
"Through a modular system, Space of Mind can serve as anything from a spare bedroom to a gym to a home office with the flexibility to be placed nearly anywhere in the world."
Space of Mind cabins have a lightweight, wooden structure measuring just under 10 square metres.
They are prefabricated in a factory to minimise damage to the site and ensure they can be easily transported and erected in remote locations.
Cladding options include larch wood, black tar paper, or galvanised steel with standing seams, while the foundations are made from either removable helical piers or lightweight concrete. This ensures a cabin can be adapted to suit different climates and ground conditions.
"To make Space of Mind available to even the most remote of locations, it was strategically planned to be light enough for transportation by crane or helicopter with a resilient foundation that supports almost any site," the studio explained.
"This, in turn, adds to its versatility, ultimately creating an opportunity where we have the freedom to tailor a spatial experience to our exact needs."
The first Space of Mind cabin to have been installed is clad in larch and located on an outcrop in the archipelago of Porvoo in Finland.
Larch was chosen as it will grey with time to complement its surroundings, and Studio Puisto will soon build more beside it to rent out as a holiday retreat.
The angular form of the cabins was developed to offer an "element of surprise" while maintaining an efficient, compact shape. Its overhanging roof functions as a sheltered entrance.
Their structures are uninsulated to encourage users to connect "the raw, natural elements and ever-changing weather conditions outside".
The interiors of the Space of Mind cabins are also modular and can be fitted with different furniture pieces. These are attached to the main structure using wooden pegs.
Described by Studio Puisto as a puzzle, this modular system relies on a simple slot and lock mechanism that allows for easy reconfiguration.
"The interior is modular and connected to the structure of the cabin by wooden pegs," said the studio's partner Willem van Bolderen.
"The interior can be switched from a rest-space to a focus-space or a wellness-space. The wooden pegs slide into the slot and lock the furniture elements in place," he told Dezeen.
Wood was chosen for the interior finishes to create a warm quality that is simultaneously pared-back, but there is also the option to have a wool carpet.
The Space of Mind cabins can be purchased with a separate dry toilet that can be placed near the cabin, alongside an outside kitchen or storage element next to the door.
Studio Puisto is a Finnish architecture studio founded in Helsinki in 2010. It is headed up by van Bolderen alongside architects Mikko Jakonen, Emma Johansson and Sampsa Palva, Heikki Riitahuhta.
Space of Mind is now available for purchase, and the studio is currently also developing a sauna version.
Elsewhere, housing startup Koto also recently developed an angular, prefabricated cabin that is intended for working from home. It follows the launch of its larger four-bedroom cabins in 2018 that are designed for a Nordic lifestyle.
Italian architects Massimo Gnocchi and Paolo Danesi have developed a conceptual cabin called Mountain Refuge that is designed as a space to find "connection with nature".
Photography is by Marc Goodwin, Archmospheres.
Project credits:
Partners: Mikko Jakonen, Emma Johansson, Sampsa Palva, Heikki Riitahuhta and Willem van Bolderen
Team members: Ayda Grišiūtė and George Michelin
Bed design: Matri
Carpet design: VM-carpet

