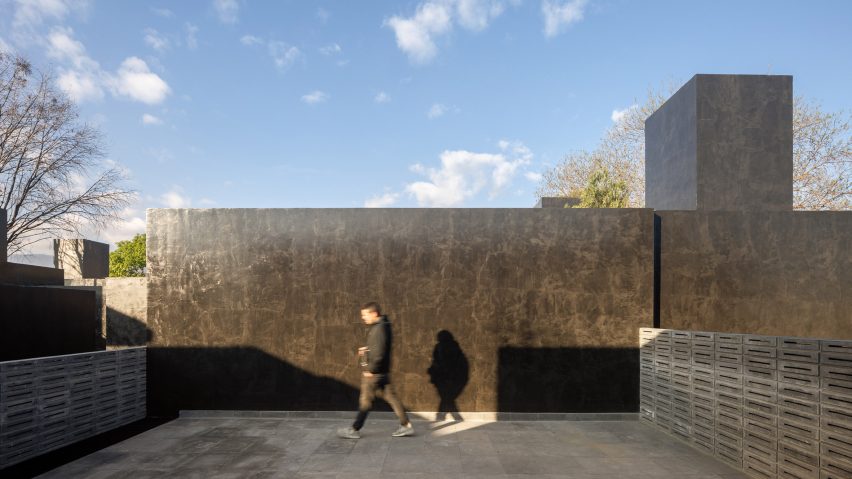Eight black houses are arranged next to a path cutting through this residential complex that architecture firm PPAA has designed in Mexico City.
Paved in dark stone and planted with trees, the stepped path acts like an internal street for the Carrizal houses in Lomas Quebradas, a neighbourhood in the south of the city.
Four houses are arranged on each side and have latticework screens that shields views to a private garden behind, but allows natural light to filter through.
"Looking to move away from the scheme of housing attached to homes, the social part and garden of each house is worked with a lattice that allows transparency from side to side of the property," said PPAA.
"As a result there is a sense of openness between two solids and long views throughout the project," the studio added.
Made from concrete blocks by a company called Grupo Joben, the permeable latticework walls are contrasted by walls covered in a black render.
The latter gives each house a monolithic appearance, whose form is exaggerated by the windows that are set into the walls.
"The black facade is a black rendering called Corev Mooth and belongs to the more private areas of the houses where the openings are more punctual, in contrast with the latticework that covered the more public areas of the houses," the studio added.
Inside the functions of the house is similarly arranged according to necessary privacy. Each house has a roof terrace on top.
"The programme of the houses includes developing public activities on the ground floor, with connection to the private garden, on first level private spaces such as bedrooms and a TV room, and the last level with a terrace," PPAA explained.
Each house is laid out differently according to its site on the 2,022 square metre plot. The four houses in the middle have matching rectangular plans, while the four on the end are L-shaped and designed with long and slender living spaces to make use of the extra room.
Pale walls and grey stone flooring give a bright and airy appearance in comparison to the exterior, similar to PPAA's Lluvia house, which contrasts black facades and pale interiors.
In Carrizal PPAA has finished the pared-back interior with wooden sliding doors and furniture, following in the style of a pair of slender houses called Pachuca thya it also designed in Mexico City.
Because the site is sloped PPAA was able to create a lower level for car parking for six of the houses. The other two have car parking at ground level.
PPAA, which stands for Pérez Palacios Arquitectos Asociados, has also recently designed a matte-black house called Las Golondrinas as a sanctuary for retirement in Valle de Bravo.
Others projects by the firm in Mexico Cty include Tlalpuente house, designed to merge with a wooded landscape, and Casa Sierra Fría, which is built with board-marked concrete walls.
Photography is by Rafael Gamo.
Project credits:
Project team: Pablo Pérez Palacios, Miguel Vargas, Álvaro Morales, Lucía García

