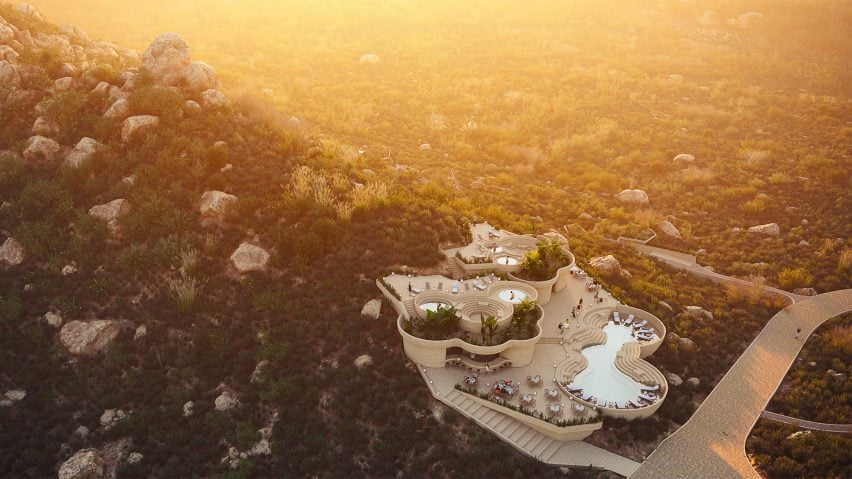Mexico City-based studio Rojkind Arquitectos has revealed the design for a holiday resort in Mexico's Valle de Guadalupe wine region with a curvilinear swimming pool.
Located in Baja California, Ummara will be built in an area of the popular tourist destination called the Tres Cerritos, which translates as three small hills.
Rojkind Arquitectos worked with Mexican studio Amasa Estudio to design Ummara to integrate with the landscape of the wine region, hiding 28 villas in the hillsides.
"Ummara encompasses an oenology project for grape cultivation and wine production as well as olive derivatives such as oils and fragrances, lavender and orange trees," said Rojkind Arquitectos.
"We are creating a new category and concept of hospitality under a DNA and premise that redefines holistic and multi-sensory perspectives," added the studio.
Twenty-eight holiday villas will be embedded into ascending topography along pathways carved through the site. Renderings show residences with angular forms and green roofs, blending in with the greenery and large stones in the surroundings.
Routes will lead to the peaks of the three hills, where a winery, restaurant and swimming pools will be placed.
Featuring a reinforced concrete structure, the buildings will be covered in burnt clay brick and draw on "handcrafted vaults" that are found in architecture throughout the region.
The winery, which forms the heart of the project, will be a circular building formed of 11 vaulted shapes arranged together.
Another building will include a large curvilinear swimming pool, while additional smaller and circular pools will be set on a higher level raised above grassy platforms.
"On one side of the land, with one of the best views of the Guadalupe Valley, there's a pool area that evokes the idea of earth turned into mud as a natural container of water," Rojkind Arquitectos explained.
The restaurant will be at the top of the largest hill and have slanted green walls that appear to grow out of the landscape. Inside, bulbous forms will be arranged around a courtyard with arched openings to the outdoor space.
The starting date for construction on Ummara is yet to be confirmed.
Rojkind Arquitectos was founded by Michael Rojkind in Mexico City in 2002.
It has completed a number of large-scale projects across Mexico including Boca del Rio Philharmonic Orchestra, Nestlé Chocolate Museum and the renovation of Mexico's National Film Archive and Film Institute.
Renderings are by Hossein Yadollahpour.
Project credits:
Project lead: Michel Rojkind Agustín Pereyra Andrea López
Project team: Ruth Diaz, Eli Ambris (Model), Victor Cruz, Daniel Flores, Ricardo Hernández, Yoshio Fukumori, Fernando Franco, Victoria Grossi
Amasa Estudio: Roxana León, Omar Valdés, Jorge Santiago, Sonia Santaella, Fernanda Corona, Karen Alcaráz, Diana Gómez Matehuala, Fernanda Rodriguez
Branding and concept: Cadena y Asociados
Interior design: Mutuo Estudio
Structural engineering: Juan Felipe Heredia
Lighting: Luz en Arquitectura
MEP: Germán Muñóz
Landscape design: Alma du Solier
Oenologist: Lucas Dacosta

