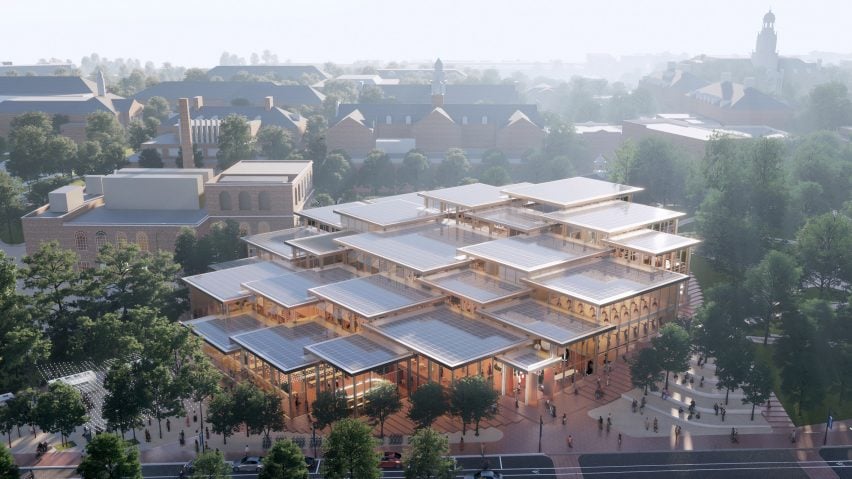Architecture firm BIG has won a competition to design a village-like student centre for the Johns Hopkins research university in Baltimore, Maryland.
BIG came up with The Village design proposal for the Hopkins Student Center in response to an international design competition.
The winning scheme for the 150,000-square-foot (13,935-square-metre) building will provide a non-academic hub on the Homewood campus of the school, which was founded in 1876 as America's first research university.
It will comprise a cluster of flat-roofed, timber volumes that will host a range of activities like relaxation, performing arts and dining, all stacked along a sloped site. These will also open to the outdoors to complete the arrangement BIG likens to a village.
"We have attempted to imagine and design the Campus Center like a village condensed from a plethora of different spaces and pavilions for the greatest possible diversity of activities, interests and sub-cultures," said BIG founder Bjarke Ingels.
The Village will be built at the intersection of 33rd Street and Charles Street, which runs through Baltimore and cuts between the school campus and Charles Village neighbourhood where 3,500 students live.
With this location, it is intended to provide a new link between the school and the surrounding city and become a main hub.
"Often the greatest ideas and breakthroughs occur away from the desk, when minds have a chance to wander, to play, to riff with others," said BIG partner Leon Rost.
"The new Hopkins Student Center is designed to provoke the sometimes-necessary distractions that complement rigorous academic life – a place for a future generation of Salks, Curies, and Cricks to unlock their next great discovery."
The volumes will be mass timber and topped with photovoltaic panels. These design choices were made to help meet the university's goals for sustainability.
While the exterior is fragmented, the inside will form open-plan, flexible layouts for facilities such as student resources and support services, lounges, a digital media centre, a performance space with seating for 200 people and a dynamic dining hall.
These will be linked to the public outdoor spaces including the entry plaza at 33rd street, a new food market and plaza to the south and an events-focused commons.
"This will be a new kind of space for us – one that is not academically focused, but entirely social by design, open to all, reserved for none, and boasting the kind of flexible spaces that invite connection and collaboration, this will be a place where athletes and actors, step teams and SGA members can gather side by side," said Johns Hopkins University president Ronald J Daniels.
In order to connect the new building to the existing campus, red-brick pathways like those on the school campus will run throughout its interior.
Organised by a special advisory committee, the Hopkins Student Center involved the school's students and student affairs staff in the selection. BIG's proposal was one of four shortlisted for the project and evaluated by over 1,200 students, faculty, staff and alumni in a survey.
BIG is collaborating on the project with Rockwell Group for interior design and Michael Van Valkenburgh Associates for landscape design. US firm Shepley Bulfinch will serve as Architect of Record. The project is slated for completion in 2024.
Founded by Ingels in 2005, BIG has recently completed two other academic buildings in the United States. They include a Massachusetts university building with "domino effect" copper walls and a twisted, white-brick and glass school building in Virginia.
Renderings are courtesy of BIG.

