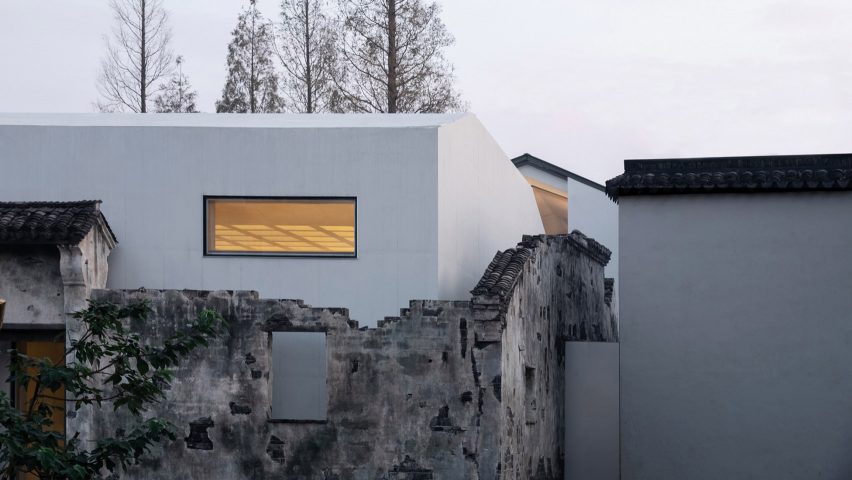
Chinese ruins transformed into museum by Shenzhen Horizontal Design
A white-concrete gallery that slots into the ruins of a brick house is among the three exhibition spaces that make up the Zhang Yan Cultural Museum in China.
The museum was designed by Shenzhen Horizontal Design to help revive the village of Zhang Yan in Shanghai's suburbs and demonstrate how old, rural architecture in China can be reused.
It has since been named as one of five projects shortlisted for the Dezeen Awards 2020 in the cultural building category.
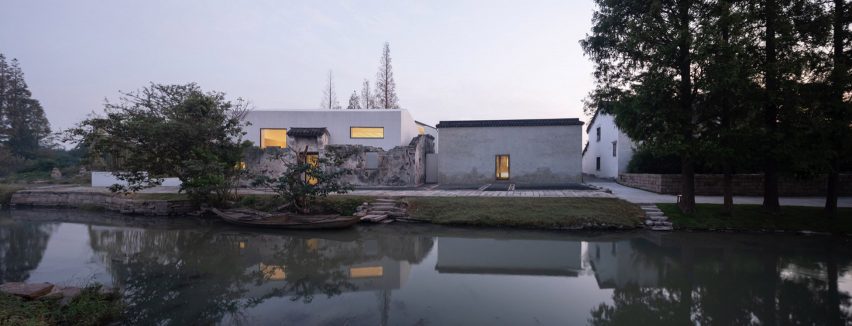
Shenzhen Horizontal Design's design for Zhang Yan Cultural Museum comprises three galleries that are dedicated to the past, present and future of Shanghai.
Two of the galleries are housed within existing structures, including the village's original history museum and the ruins of a dilapidated family home from the late Qing dynasty – the final imperial dynasty in China dating between 1644 to 1912.
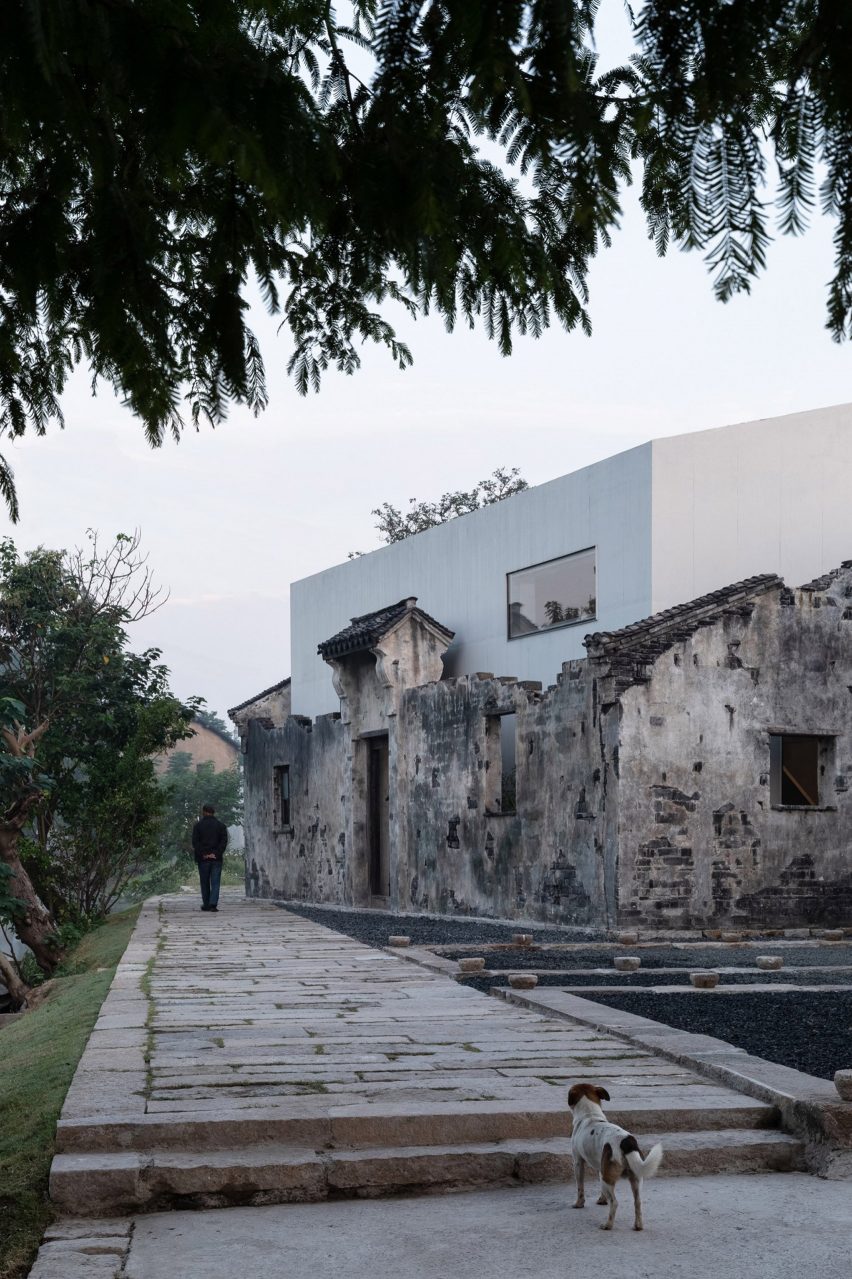
"Preservation, growth, and expansion is our strategy for the renovation and rehabilitation of Zhang Yan Village," explained Shenzhen Horizontal Design.
"Old buildings embody the history and culture of the ancient village," it said. "They must remain and be improved by means of reinforcement and preservation."
"For the dilapidated buildings whose interior space is no longer available, cleaning up the broken parts effectively retain the functional ones. Growing naturally out of its context, the new can therefore coexist with the old."
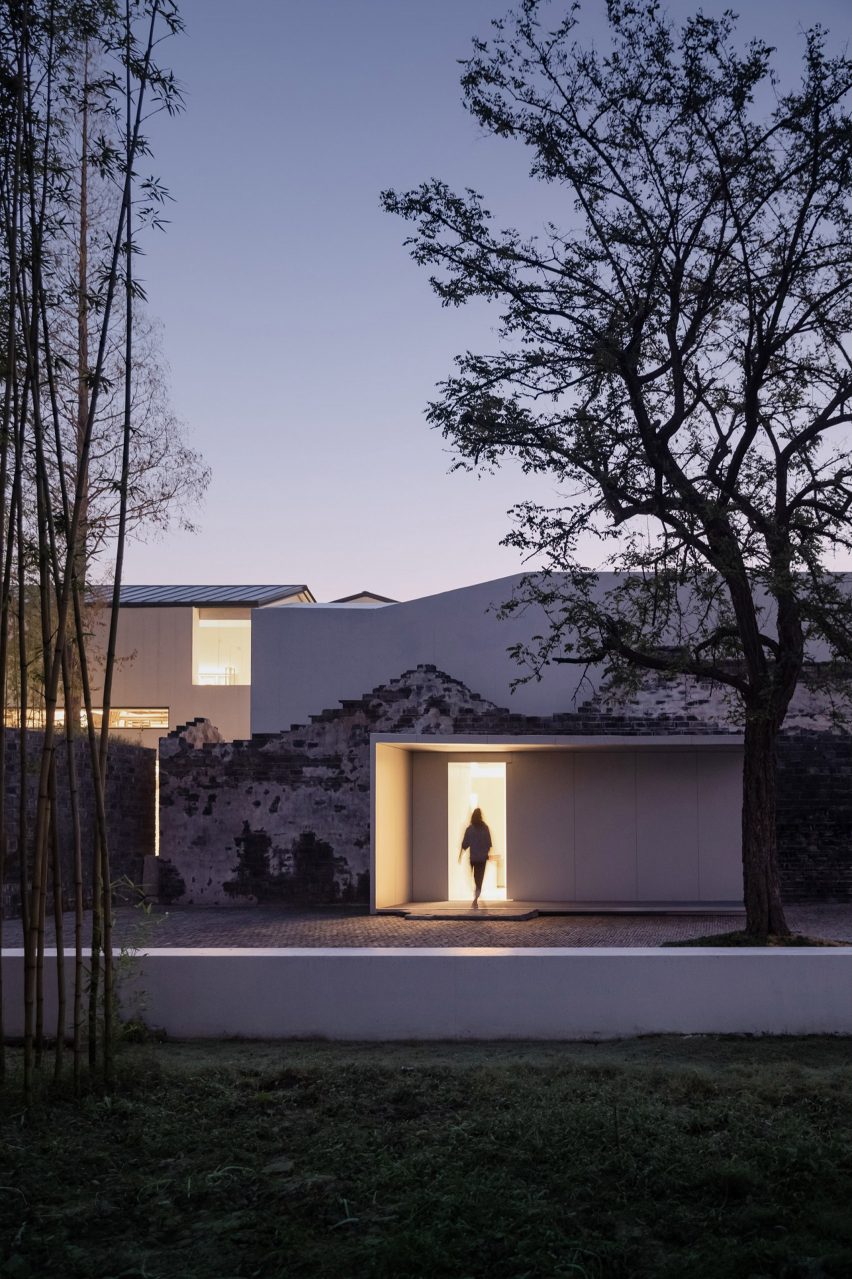
The main exhibition space is located in the ruined walls of the old house, which had fallen into a state of disrepair. This space is curated with the theme of "Contemporary".
Shenzhen Horizontal Design preserved what remained of the dwelling, and inserted the minimal white-concrete gallery within its footprint.
This new volume is set back from the ruined walls by 30 centimetres and features openings along its edges to frame the old house's contrasting, mottled surfaces.
It also has a sloped roof that echoes the form of the original building and is punctured by a grid of skylights that bring natural light inside.
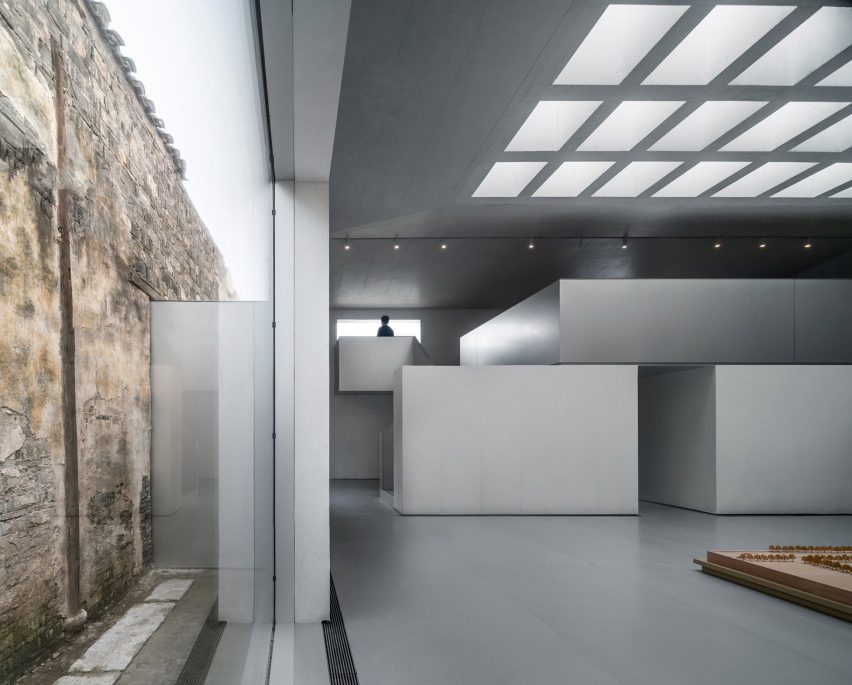
The better-preserved building on site, the village's original history museum, houses the second exhibition space that is dedicated to the theme of "Tradition".
Its original walls, ceiling and wooden structure were restored and exposed during the construction process, and lined with anodised aluminium flooring that it intended to "light up and expand the space atmospherically".
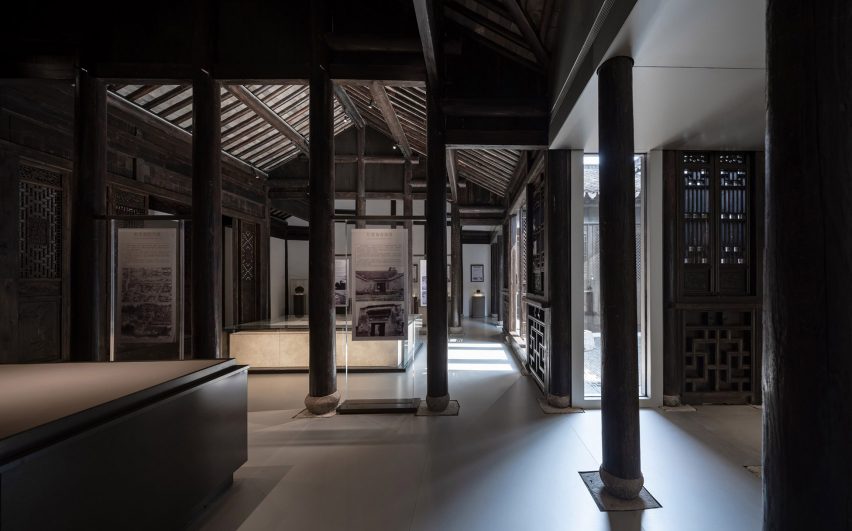
Zhang Yan Cultural Museum's final gallery is a new two-storey structure that is built from white concrete and follows the footprint of a building that once occupied the site.
Its design is intended to be contemporary and futuristic to reflect its contents, which has the theme of "Future", and features anodised aluminium on both the floor and the ceiling.
Outside, this gallery is flanked by a garden and a water-filled courtyard, overlooked by a glass-walled cafe on the ground floor.
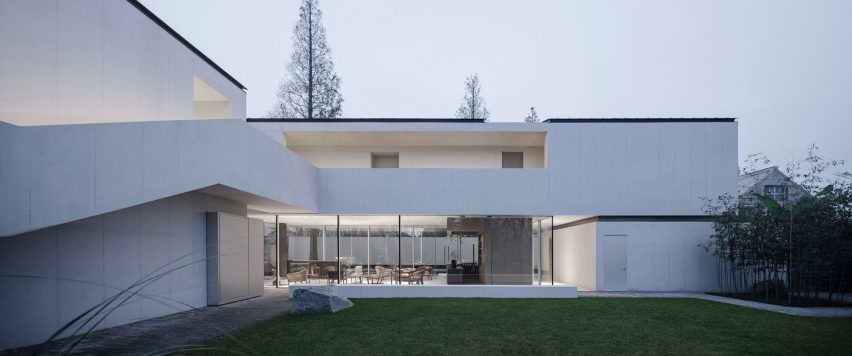
Other buildings shortlisted for cultural building of the year in Dezeen Awards include the He Art Museum by Tadao Ando Architect & Associates and the Phoenix Central Park by Durbach Block Jaggers Architects and John Wardle Architects, which was the category winner in the public vote.
Elsewhere in China, Shanghai studio Roarc Renew recently transformed two old granaries into an art centre with sweeping brick corridors.
Photography is by Su Shengliang.