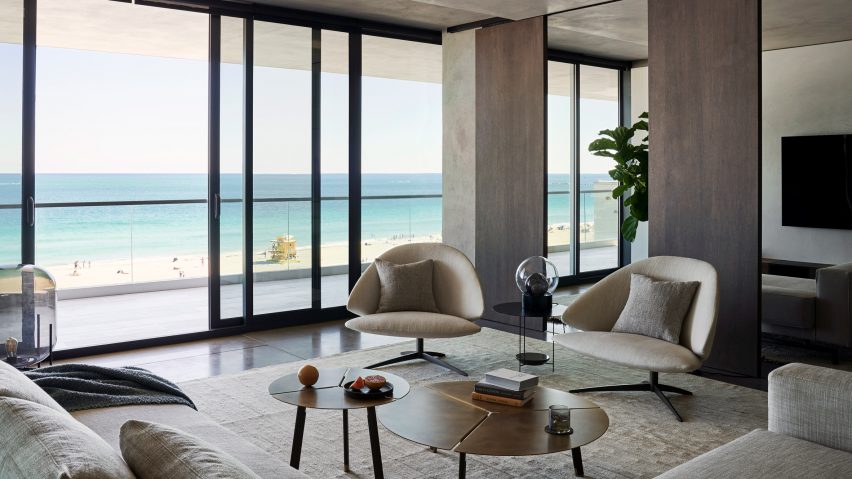American studio MW Works has converted and refurbished a large beachside apartment on Ocean Drive in Miami Beach, Florida, using tropical hardwood and sand-coloured plaster.
The studio knocked together two units in a new high-rise building to create a home for a family of six relocating from Seattle.
Materials were chosen to make the most of the quality of light and views of the seashore.
"The irregular surface of the plaster highlights the changing quality of light throughout the day and lends a softness to private spaces," said MW Works.
The Ocean Drive apartment's five bedrooms are placed around the perimeter and decorated in a paler palette, while the kitchen and dining areas in the middle are darker and moodier.
"Bedroom volumes are treated in pale, sandy tones of hand-troweled plaster reflecting natural light deep into the floor plate," said the studio
"The heart of the unit is clad in dark tropical hardwood with careful detailing emphasising mass and craft."
Wide wooden planks form the floors. Handles and light switches are set into the doors and walls to create an uncluttered atmosphere.
In the living room and media room, pale concrete floor slabs and a plastered ceiling bounce light around from the floor to ceiling glazing. Balconies overlook a stretch of beach with Miami Beach's signature lifeguarding huts.
Gauzy curtains and earthy-coloured rugs continue the highly textured, refined yet beachy aesthetic of the apartment on Ocean Drive.
"Woven baskets and patterned floor coverings add a layer of softness," said MW Works. "Amongst the neutral canvas varied shades of blue, orange and red respond to the native flora and fauna of southern Florida."
In the master bedroom, the headboard wall dividing the bed area from the bathroom has a detailed geometric pattern in bas relief.
"This design opportunity grew out of the client's extensive travel in the middle east and their interest in mathematical patterns," said MW Works.
"Working with the craftspeople who would install it, we developed a pattern and a fabrication procedure to create an abstracted surface to catch the morning light."
In an alcove off the entry hall an LED lighting system casts shadows through a small garden that track with the movement of the sun throughout the day. At night, one of the bathrooms lights up with an approximation of moonlight.
Based in Seattle, MW Works was founded in 2007 by Steve Mongillo and Eric Walter. The studio often works with natural textures, cladding a cabin in Washington with blackened cedar and using reclaimed timber for a home in Seattle.
Photography is by Kevin Scott.
Project credits:
Architecture and interiors: MW Works
General contractor: Dowbuilt
Local contractor: Woolems
Engineer (MEP): Shamrock Engineering
Engineer (low volt): Visual Acoustics
Engineer (structural): PCS Structural Solutions
Lighting: Niteo
Furnishings: Studio DIAA; Matt Anthony Designs
Carved Countertops: The Vero Stone
Plaster (walls, master headboard): Cathy Connor Studio C
Wood (casework, floor, ceiling): Dowbuilt
Metal (casework, hardware, patinas): Dowbuilt
Interior landscape garden: Formaneta
Custom concrete: John Dietrich
Metals: Argent

