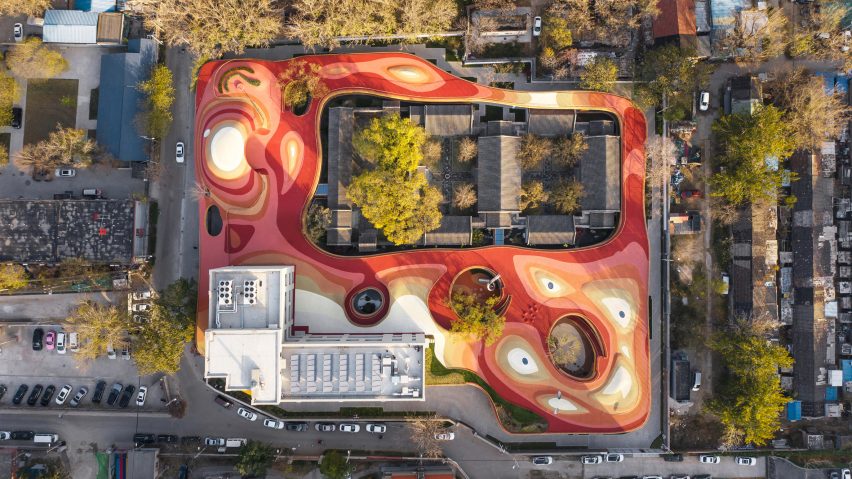
MAD tops Beijing kindergarten with red rooftop playground
Chinese studio MAD has converted an 18th-century courtyard building in Beijing into the YueCheng Courtyard Kindergarten, which is topped with a playspace for the children.
The architecture studio wrapped the new kindergarten in Beijing's Chaoyang District around a traditional courtyard building that was original constructed in 1725.
"While preserving the cultural heritage of the site, it forms a multi-layered urban narrative, where old and new co-exist," said MAD.
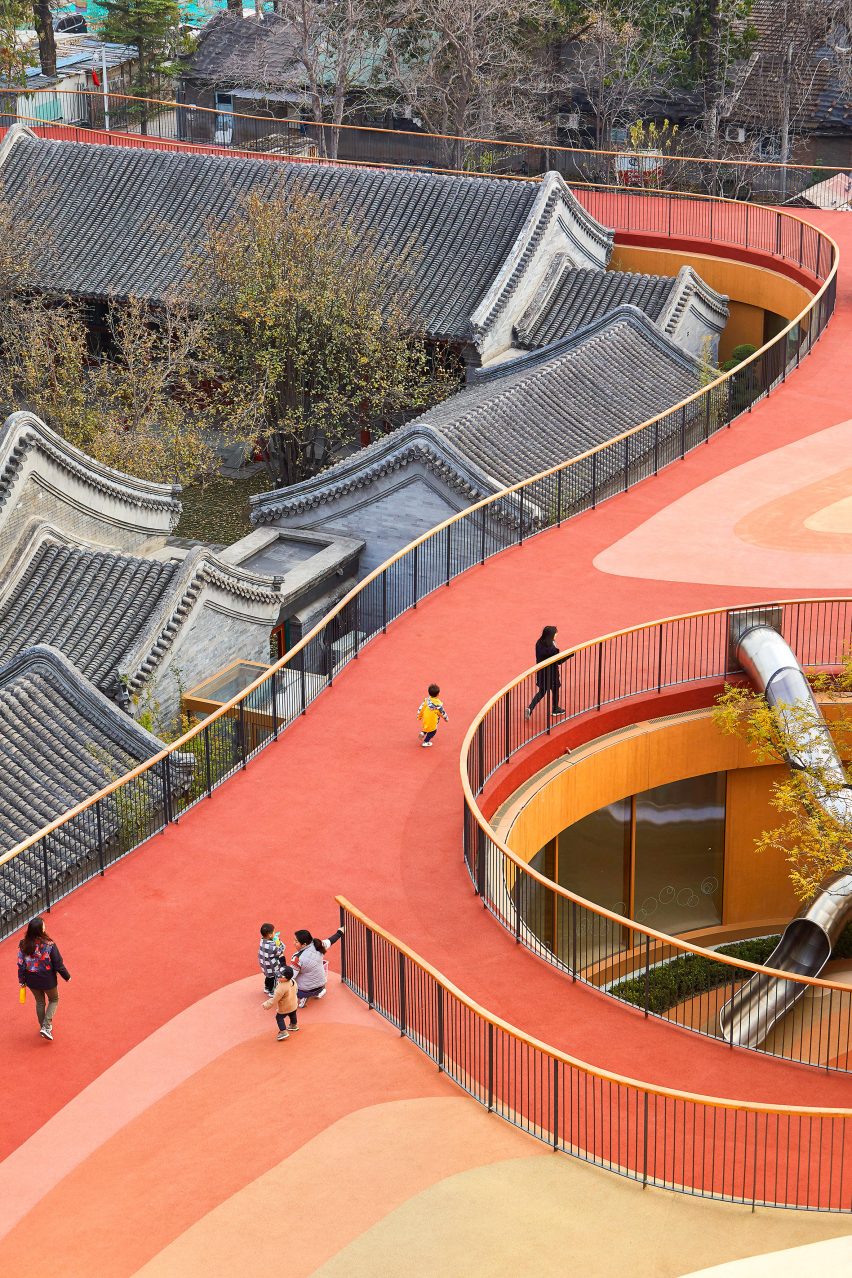
The new structure completely surrounds the historic buildings, which have been converted to become part of the kindergarten, and is topped with a bright red and orange roof.
This undulating rooftop was designed to contrast dramatically with the grey roofs of the traditional buildings and provide a large playspace for the kindergarten's children.
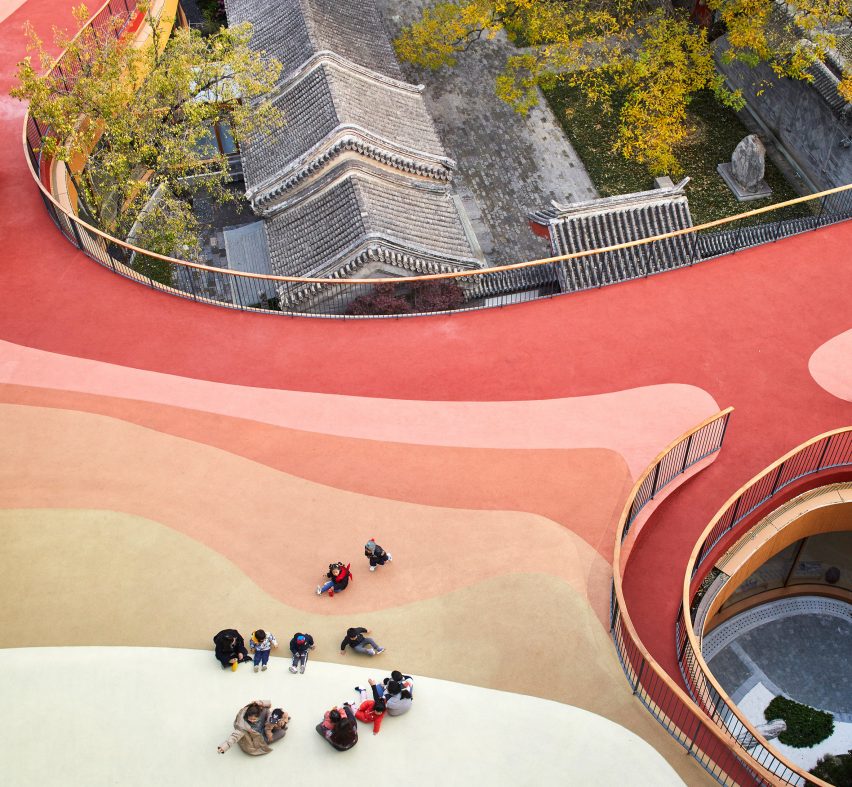
"Unfolding onto the site with a low and gentle posture, the roof transforms the limited space between the various buildings into a colorful playground that functions as the main place for children to engage in outdoor sports and activities," said the studio.
"On the southwest side of the roof, a subtly undulating surface of several small 'hills' and 'plains' creates a high and low terrain, forming a playful landscape."
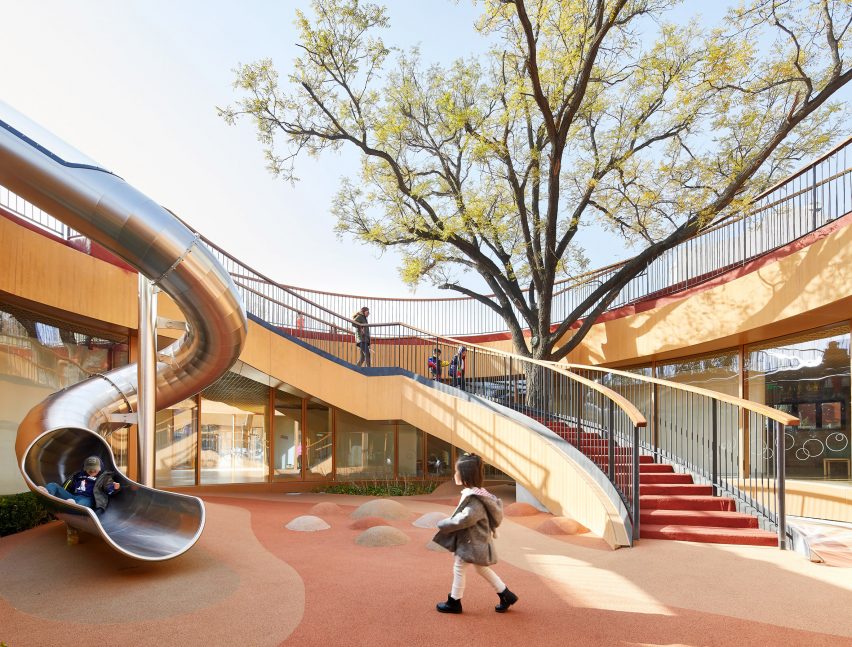
While the historic buildings contain enclosed art and dance classrooms, as well as a teacher's office and lounge, the new structure contains an open-plan teaching space for 400 children between the ages of two and five.
This space is broken by a series of courtyards that puncture the roof, some of which contain stairs, ramps and slides to get between the kindergarten and the rooftop play area.
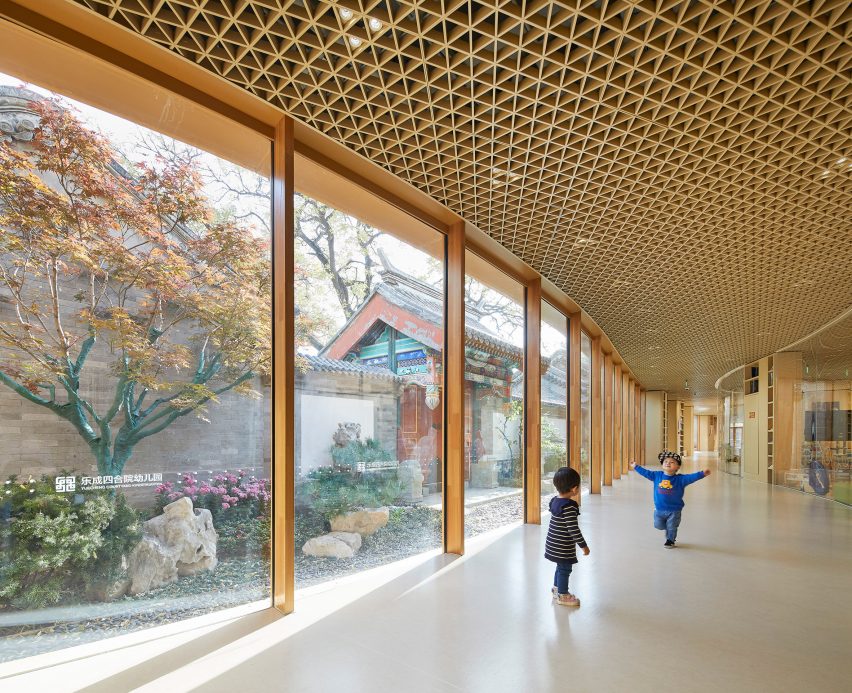
The kindergarten also contains a library, small theatre and gymnasium.
These spaces, together with the open-plan classroom, are connected by a wide corridor with glass walls facing towards the historic buildings. This visually connects the new structures to the 18th-century courtyard.
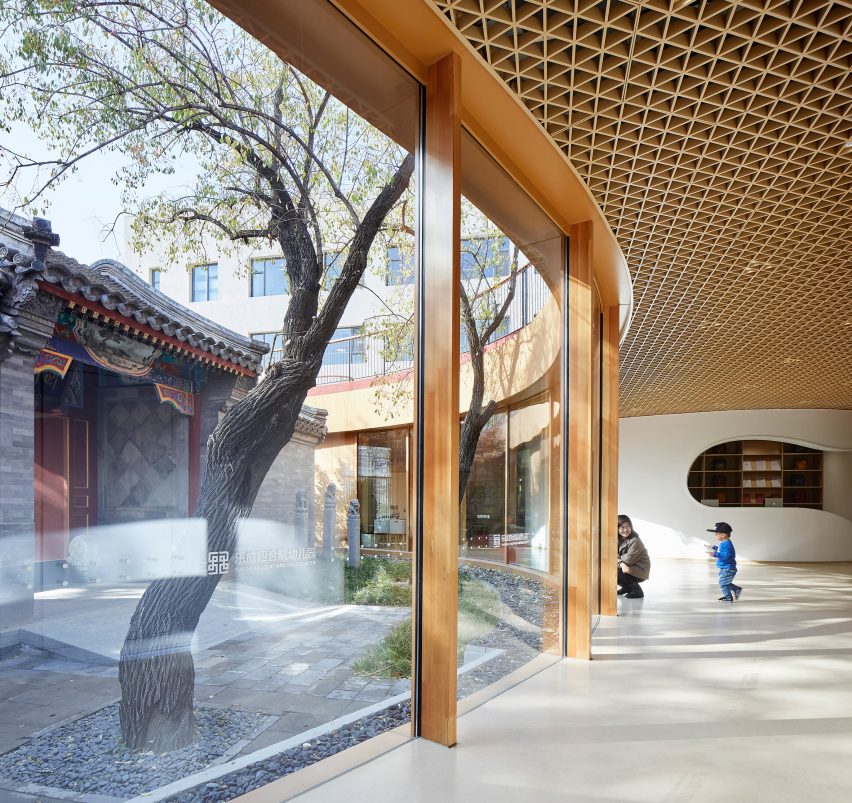
"This gives the children alternating views between old and new, deepening their understanding of time and dimension. In turn, the new building also has been realized to respect three, ancient trees on the site," said the studio.
"It envelopes them in a way that while preserving their presence, also echoes the existing courtyard space, bringing the outdoors in, and flooding the interior with natural sunlight."
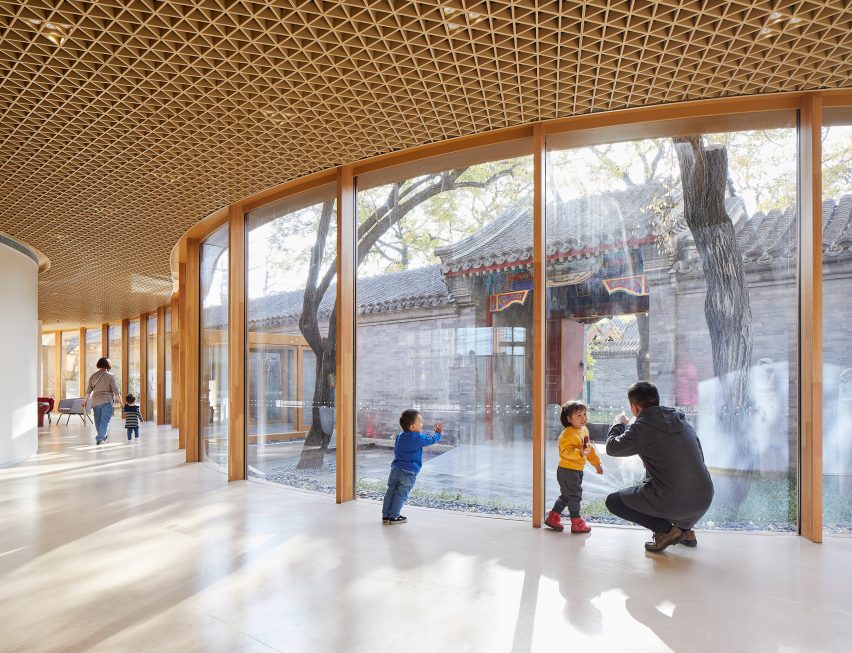
MAD hopes that the clear relationship between the historic and modern elements of the school, which also incororates a 1990s low-ries block, will help the young children to better understand their surroundings.
"The openness and richness of the design allows the children to have an objective and true comprehension of the environment that surrounds them," said the studio.
"It offers them an understanding of history and place, and the preservation of nature, bringing an inclusiveness between the old and new design – one that adds value to the community."
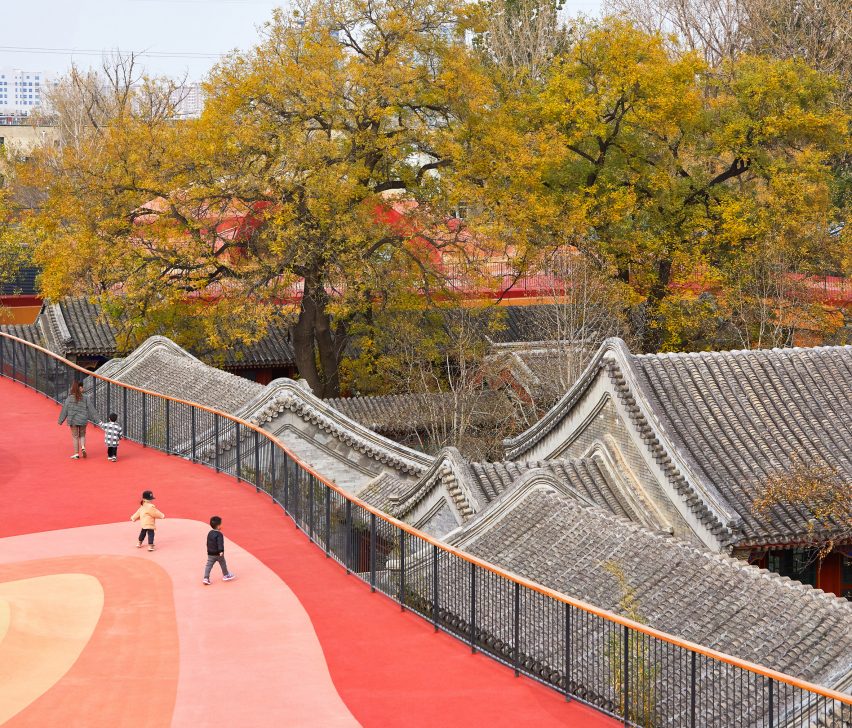
Beijing-based architecture studio MAD was established by Ma Yansong in 2004.
The studio recently completed a residential building in Beverly Hills that was designed to look like a village on top of a hill and a workspace in two bubble-like spaces that had been added to an ancient hutong.
Photography is by Hufton + Crow.
Project credits:
Architecture studio: MAD
Architect: Ma Yansong, Dang Qun, Yosuke Hayano
Design team: He Wei, Fu Changrui, Xiao Ying, Fu Xiaoyi, Chen Hungpin, Yin Jianfeng, Zhao Meng, Yang Xuebing, Kazushi Miyamoto, Dmitry Seregin, Zhang Long, Ben Yuqiang, Cao Xi, Ma Yue, Hiroki Fujino
Client: Yuecheng Group
Executive architect: China Academy of Building Research
Interior Design: MAD Architects, Supercloud Studio
Landscape architect: MAD, ECOLAND Planning and Design Corporation