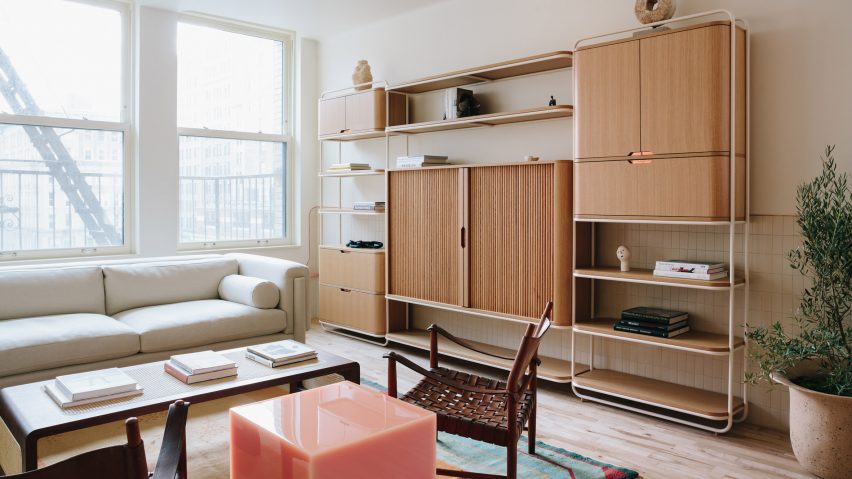Design firm Home Studios used a medley of bespoke furniture and vintage finds to revamp this family apartment in New York's NoHo neighbourhood.
The 20 Bond apartment measures 2000 square feet (186 square metres) and is set within a building that dates back to 1925. Since the 1980s, it hasn't undergone any significant renovations.
Brooklyn-based Home Studios was asked to carry out the much-needed overhaul of the dated apartment.
Its owners – a couple with young kids – had grown to be a fan of the studio's aesthetic after frequenting two New York restaurants it had designed, Elsa and Goat Town.
This is, to date, only the second residential project that the studio has worked on, but founder Oliver Haslegrave says the creative process was much like developing a restaurant.
"Like our hospitality projects, we envisioned an updated and modern space that defies the conformity of a typical residence," Haslegrave told Dezeen.
"20 Bond is a direct reflection of our practice in that the end product is both expressive and finely detailed, and marries contemporary and vintage influences."
In the open-plan kitchen, a trio of ring-shaped pendant lamps made bespoke by Home Studios dangle above a walnut dining table. The nickel and brass spotlights that illuminate the central breakfast island were also crafted by the studio.
Opposite the island is a series of cupboards painted a blue-grey hue called Pigeon by Farrow & Ball, accompanied by a custom extractor hood that's clad in gleaming copper.
Copper goes on to border the apartment's rounded door frames and skirting boards. The metal also frames the guest bathroom's internal window, which bows outwards to form a curved wall.
Curves continue throughout the rest of the bathroom, where a mosaic of tan-coloured tiles sinuously winds around the shower, tub and a seating nook which is inbuilt with a storage box for towels.
Haslegrave says that these features are meant to act as a small homage to the shapely form of buildings created by Finnish architect Alvar Aalto.
"The freeform curves found in [Aalto's] work represent both a fluid motif and an engaging playfulness that we aim to incorporate in all Home Studios projects," he explained.
"We included images of Aalto's Screen 100 and the Maison Louis Carré – the residential building in Bazoches-Sur-Guyonne, France designed by him and his wife, Elissa – in our initial project mood board."
More bespoke and vintage pieces can be found in the master bedroom, for which Home Studios has made a walnut and travertine headboard.
A French floor lamp from the 1940s stands in the corner of the room, beside a boucle-upholstered armchair by LA brand Atelier de Troupe.
In the living room, two antique Danish chairs with woven leather seats have been contrastingly paired with a blocky side table by Sabine Marcelis, which is cast from candy-pink resin.
An oak and brass shelving unit made by Home Studios dominates a peripheral wall.
"The final product is a near-ideal extension of our process and values – a tailored place that offers its residents something special," Haslegrave concluded.
Home Studios was established by Haslegrave in 2009. Previous projects by the studio include the revamp of Bibo Ergo Sum, an eclectic bar in West Hollywood which takes visual cues from the early 20th-century Viennese architecture, French film posters and the 1967 film The Graduate.
Photography is by Brian Ferry.
Project credits:
Architecture, interior design, furniture and lighting, styling: Home Studios
Fabrication: Works Manufacturing, Shelton Studios, Zalla Studios, Anthony Hart, Anders Rydstedt
Construction: Vertical Space

