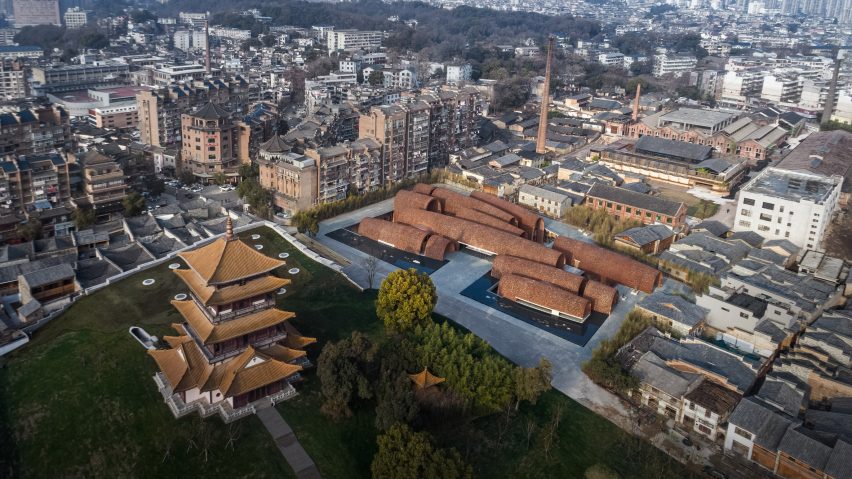Studio Zhu-Pei housed galleries within vaulted red-brick structures to create the Jingdezhen Imperial Kiln Museum in Jiangxi province, China.
Located in the city of Jingdezhen, the museum's sweeping structures each have a unique size, curvature and length, designed by Studio Zhu-Pei to recall the forms of traditional brick kilns.
Both Jingdezhen Imperial Kiln Museum's design and contents pay homage to the city's history of making ceramics, for which it has been dubbed as the world's "porcelain capital".
It is positioned adjacent to some of the city's imperial kiln ruins, which date back to the Ming Dynasty and were once used to produce porcelain for the imperial family.
"Jingdezhen is known as the porcelain capital of the world because it has been producing pottery for 1,700 years," explained the Beijing studio.
"The overall experience of the museum tries to rediscover the roots of Jingdezhen, to recreate the past experience among kilns, porcelain, and human beings."
Jingdezhen Imperial Kiln Museum's galleries were carefully positioned by Studio Zhu-Pei on site to accommodate the existing kiln ruins, some of which were discovered during construction.
They are partially sunken below ground to maximise the museum's building height without imposing on surrounding buildings, while also creating an intimate, cave-like feeling inside.
Around the structures, Studio Zhu-Pei has landscaped a series of public spaces, including a semi-open courtyard that is sheltered by one of the vaults and frames views of the ruins.
Sunken below street level, five quieter courtyards have been created with five different themes – gold, wood, water, fire and soil – which reference porcelain-making techniques.
The museum's vaults were built by hand by pouring concrete between two layers of brick. This mimics an old construction method used to make traditional kilns that negates the need for scaffolding and gives rise to thin, lightweight structures.
A mix of recycled bricks and new bricks were used for the project in order to reflect the local vernacular and many buildings in the city that are constructed from demolished kilns.
"Using recycled kiln bricks to build houses and all kinds of buildings is a significant character in Jingdezhen because brick kilns have to be demolished every two or three years in order to keep a certain thermal performance of the kilns," the studio explained.
Jingdezhen Imperial Kiln Museum is entered through a foyer at ground level, housed within one of the arched structures.
This provides access to a bookstore, cafe, tea room and amphitheatre, and staircases down to the main exhibition spaces that housed underground.
Inside, the spaces are all lit by natural light as far as possible, with the ends of each arch left open or glazed. There are also cylindrical skylights that puncture the ceilings of the vaults, evoking smoke holes of old brick kilns.
Studio Zhu-Pei is a Beijing architecture studio that was founded by Chinese architect Zhu Pe in 2005. It was formerly known as Studio Pei-Zhu. Other projects by the practice include the transformation of a factory into Minsheng Contemporary Art Museum, which has an entrance clad with a shiny skin of metal panels.
Elsewhere in China, Shenzhen Horizontal Design recently slotted a white-concrete gallery into the ruins of a brick house to create the Zhang Yan Cultural Museum in China and Powerhouse Company topped a reception building with an undulating walking trail.
Photography is by Studio Zhu-Pei, schranimage and Tian Fangfang.
Project credits:
Architect: Studio Zhu-Pei, Architectural Design and Research Institute of Tsinghua University
Design principal: Zhu Pei
Front criticism: Zhou Rong
Art consultant: Wang Mingxian, Li Xiangning
Design team: You Changchen, Han Mo, He Fan, Liu Ling, Wu Zhigang, Zhang Shun, Shuhei Nakamura, Yang Shengchen, Du Yang, Chen Yida, He Chenglong, Ding Xinyue
Structural consultant: Architectural Design and Research Institute of Tsinghua University
MEP consultant: Architectural Design and Research Institute of Tsinghua University
Green building consultant: Architectural Design and Research Institute of Tsinghua University
Landscape design: Studio Zhu-Pei, Architectural Design and Research Institute of Tsinghua University
Exhibition design: Studio Zhu-Pei, Beijing Qingshang Architectural Ornamental Engineering
Interior design: Studio Zhu-Pei, Beijing Qingshang Architectural Ornamental Engineering
Facade consultant: Shenzhen Dadi Facade Technology
Lighting consultant: Ning Field Lighting Design
Acoustic consultant: Building Science & Technology Institute, Zhejiang University
Client: Jingdezhen Municipal Bureau of Culture Radio Television Press Publication and Tourism, Jingdezhen Ceramic Culture Tourism Group
Main contractor: China Construction First Group Corporation Limited, Huajiang Construction of China Construction First Group

