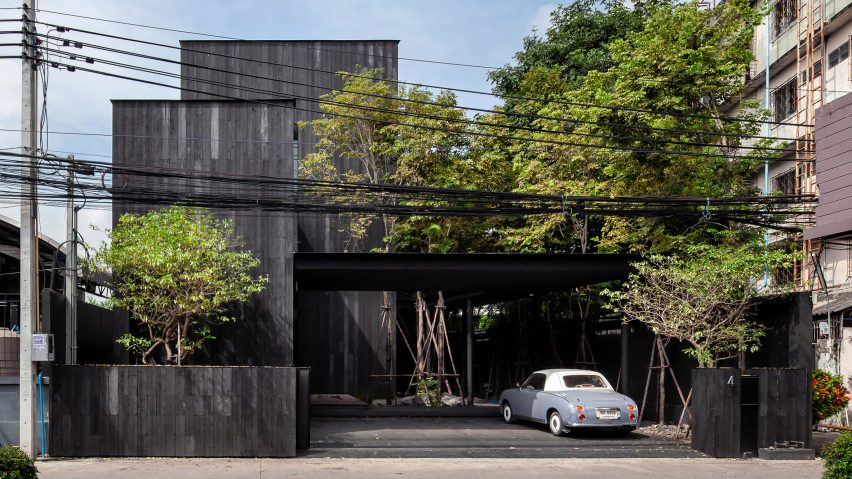
Charred wood and greenery conceal IDIN Architects' Office in Thailand
Thai firm IDIN Architects has slotted a studio it designed for itself into a narrow site in Bangkok and obscured it from view using tall trees and blackened wood.
IDIN Architects' Office is designed to have an "invisible presence" that is overlooked by passersby, offering the studio's employees privacy and respite from the city.
It is among the five projects shortlisted for business building of the year at Dezeen Awards 2020.
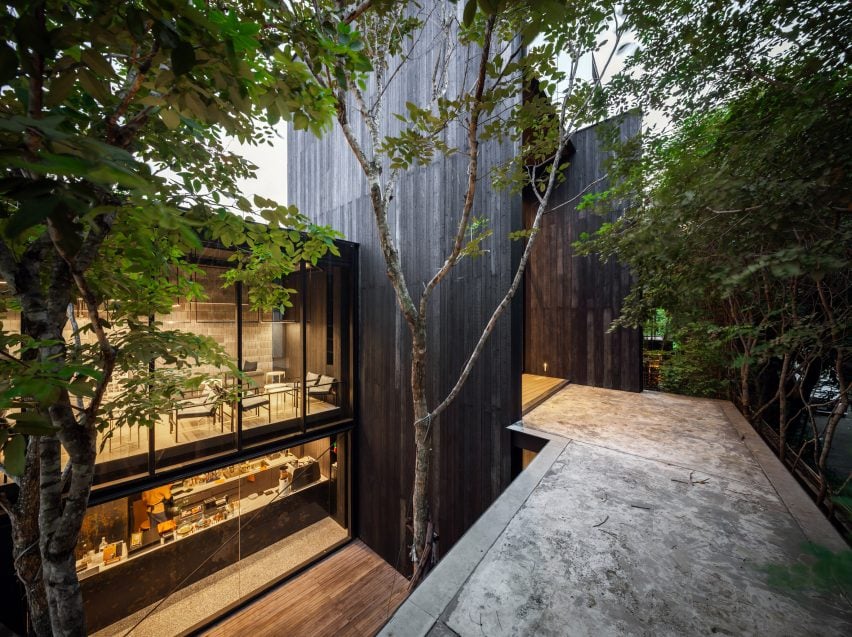
"Unlike the other stand-alone office designs, IDIN Architects decided to walk away from creating an iconic appearance for its office," the studio explained.
"The key idea unfolds from creating a creative working place with high privacy and then develops towards an idea about the invisible presence of the building in an urban context."
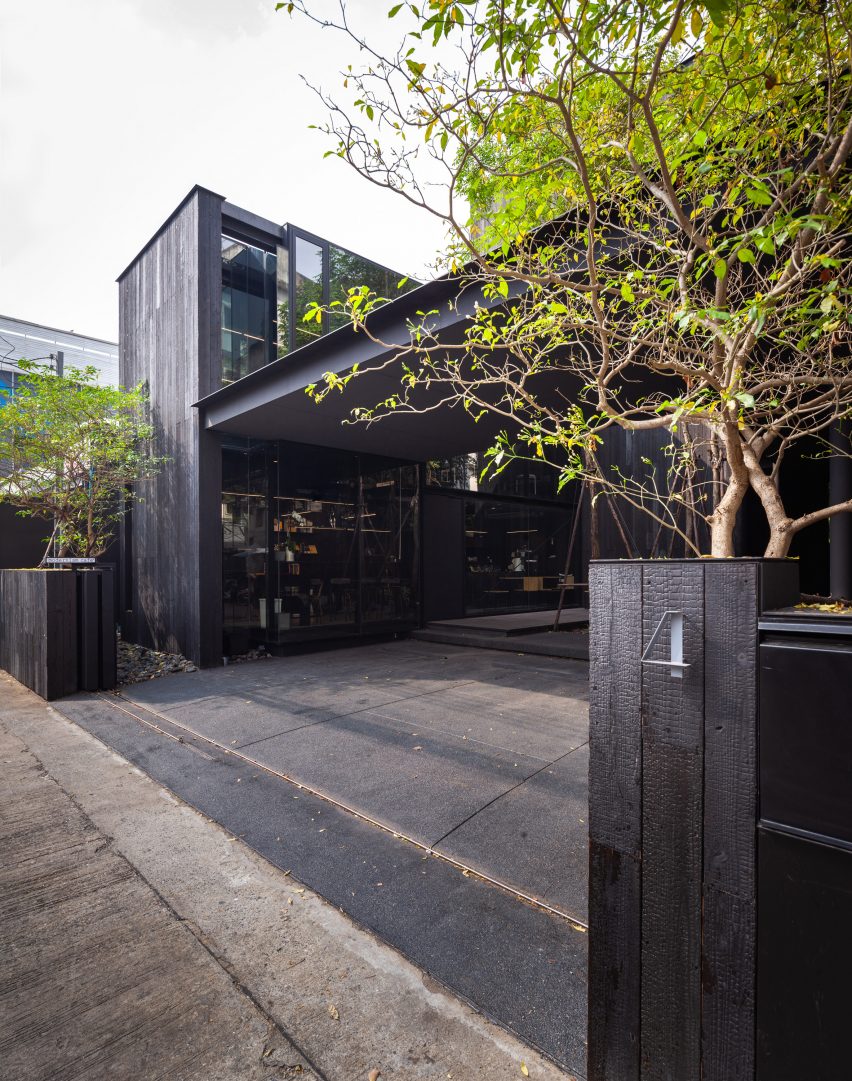
IDIN Architects' Office takes the form of a series of staggered but interlinking volumes, shrouded by their dark charred-cedar cladding.
The volumes are punctured by courtyards and terraces that overlook the wall of trees and greenery that envelop the site.
While providing privacy for employees, the trees help to absorb noise from the surrounding streets, provide shelter for birds and animals and offer the studio relaxing views of nature.
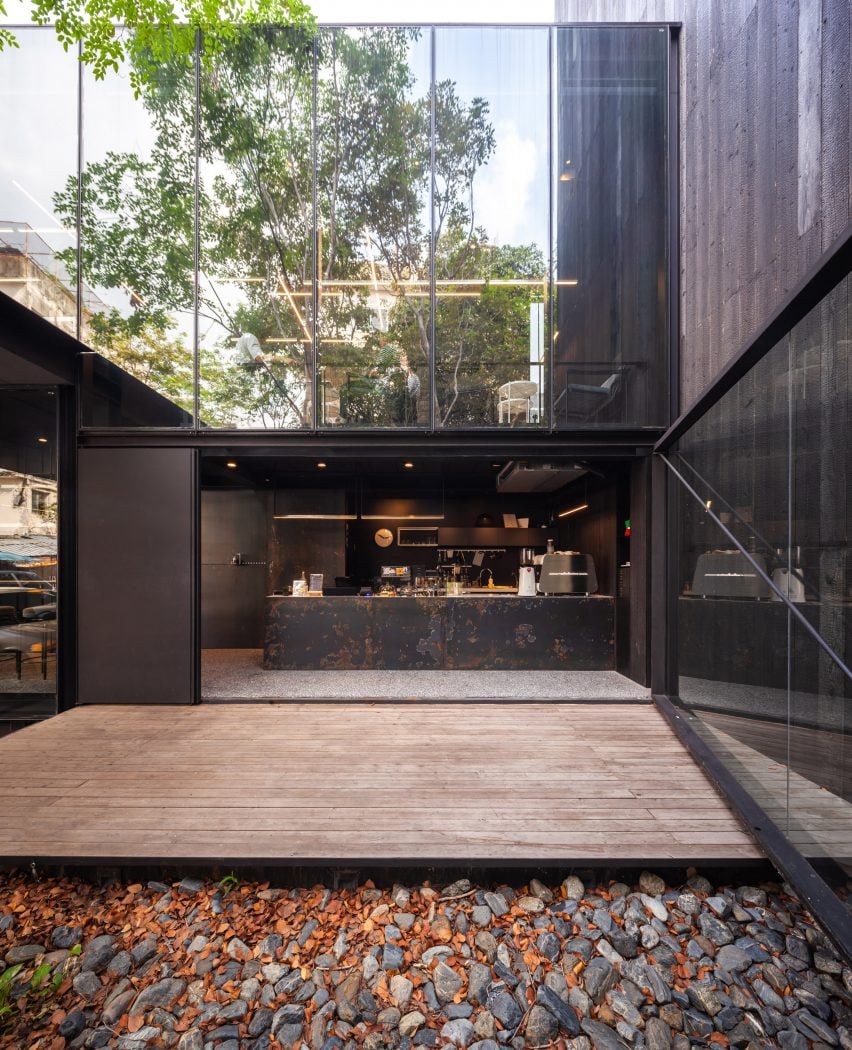
Inside, the office's staggered form creates three distinct zones divided into public, semi-public and private spaces. The public zone contains a cafe and is the only space visible from the street.
Tucked behind the cafe is the semi-public area that contains all of the studio's workspaces, while the private zone at the rear accommodates residential space for the studio's founder.
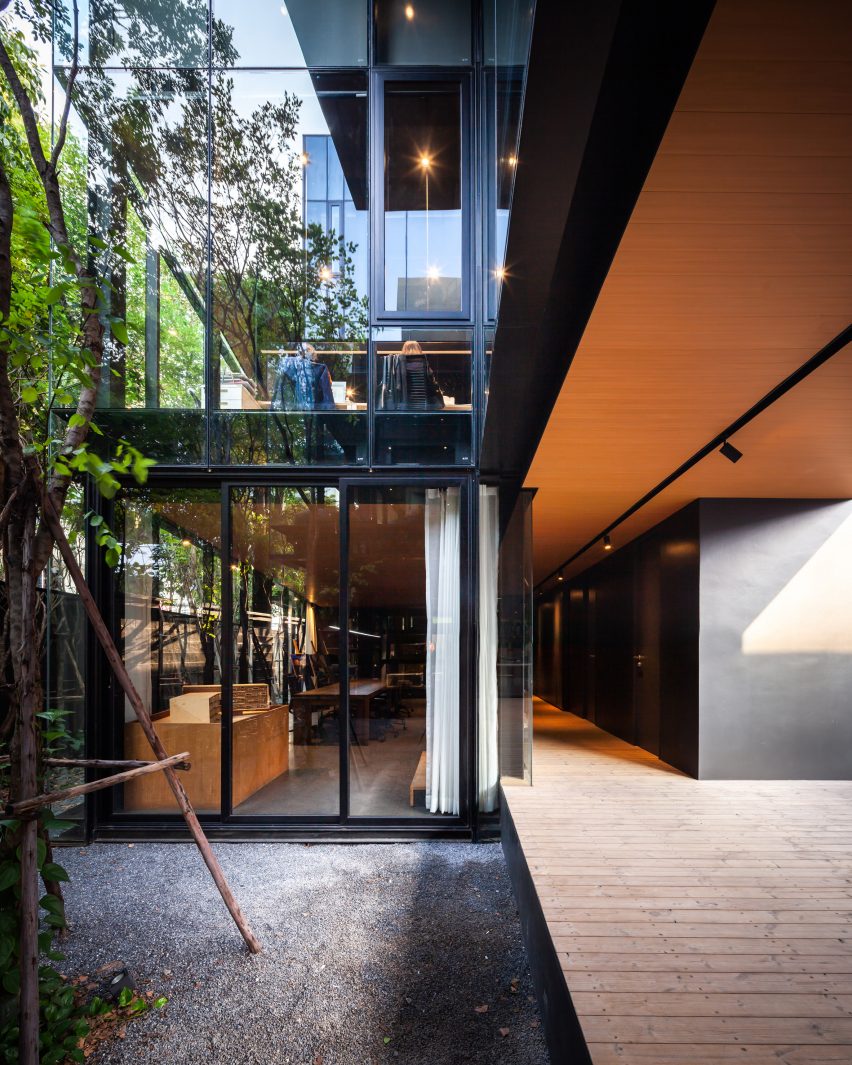
IDIN Architects' intention is for this layout to "filter" the flow of visitors, while also creating a playful sequence of rooms that offers them a feeling of discovery as they walk through it.
"The visitors can experience the rhythm of hide-and-seek throughout the building," explained the studio.
"Like reading a book, the upcoming chapters disclose slowly, as the readers keep reading the next page, each section of the space features different characters."
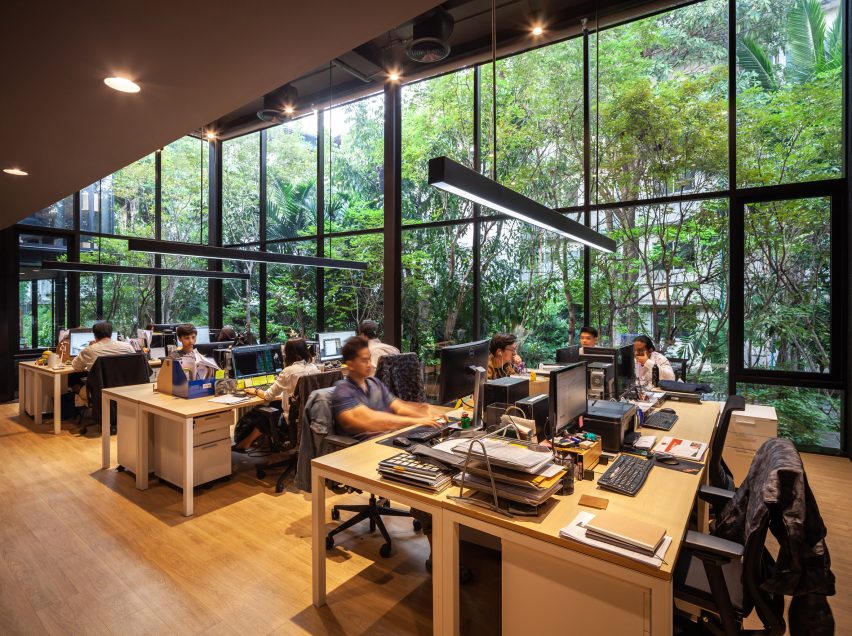
To help prevent IDIN Architects' Office from overheating, its west elevation takes the form of a solid, windowless wall while the south-facing side is only used for circulation.
The north facade is lined with floor-to-ceiling glazing, providing spaces throughout the office with views of the trees and natural lighting that is consistent throughout the day.
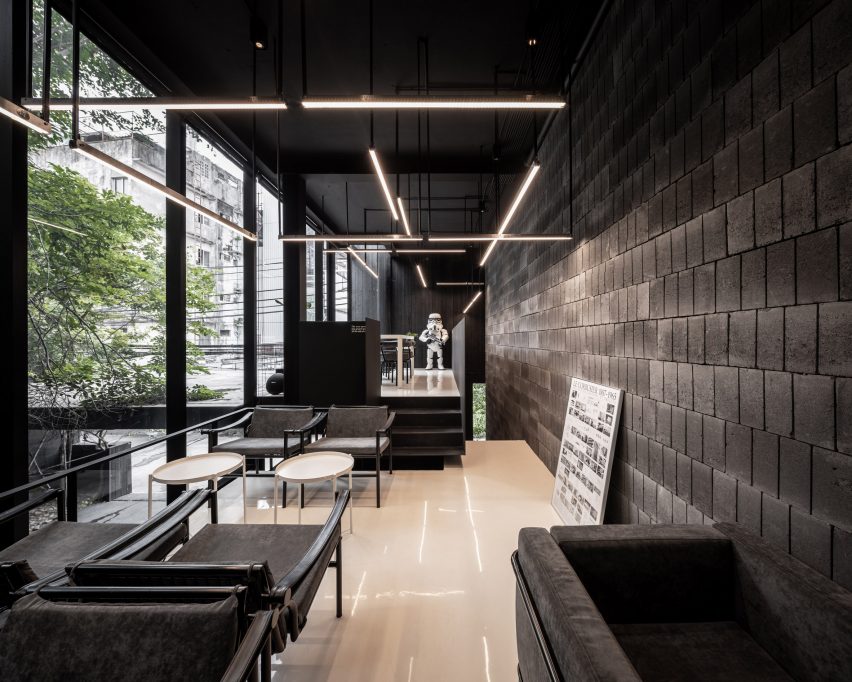
To help maximise the office space's connection to the outside, the interiors are lined with black walls that mirror the exterior of the building.
This is teamed with light wooden floors and furnishings, including floor-to-ceiling bookcase walls office chairs and tables and office chairs and tables.
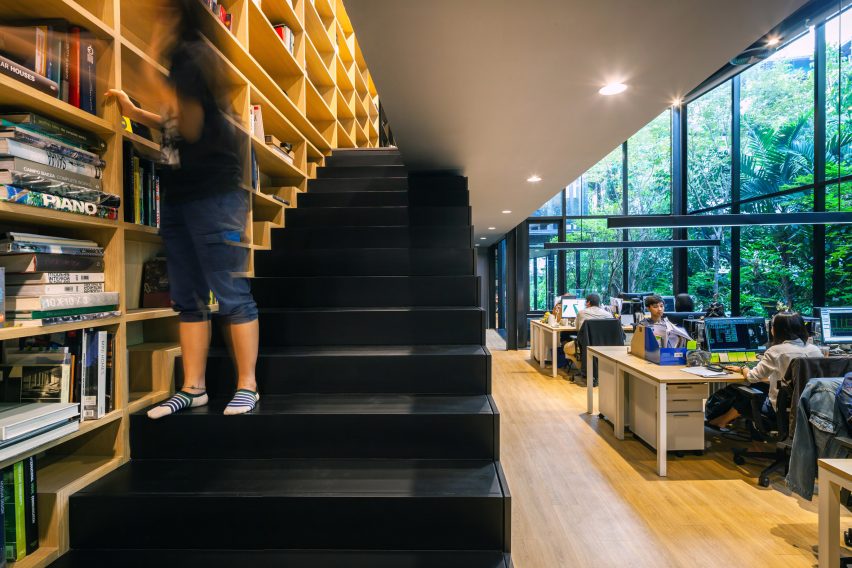
Jeravej Hongsakul founded IDIN Architects in 2004. Its name is an acronym for Integrating Design Into Nature. Other recent projects by the studio include JB House – a dwelling designed for a couple who wanted a space that would allow them to focus on their individual hobbies.
Among the other projects shortlisted for business building of the year at the Dezeen Awards 2020 is Kohan Ceram Central Office in Iran by Hooba Design Group and a recyclable market in China by LUO Studio.
Photography is by Spaceshift Studio and Ketsiree Wongwan.
Project credits:
Architect: IDIN Architects
Architecture team: Jeravej Hongsakul, Eakgaluk Sirijariyawat, Sakorn Thongdoang, Wichan Kongnok
Interior architect: IDIN Architects
Interiors team: Thuwanont Ruangkanoksilp
Landscape architect: Walllasia
Structural engineer: Pakanut Siriprasopsothron
System engineer: Eakachai Hamhomvong, Panot Kuakoolwong
Contractor: ArtCon
Interior contractor: Diidia