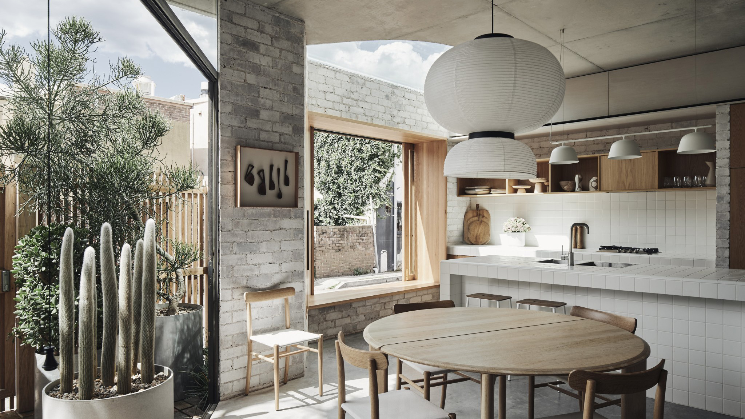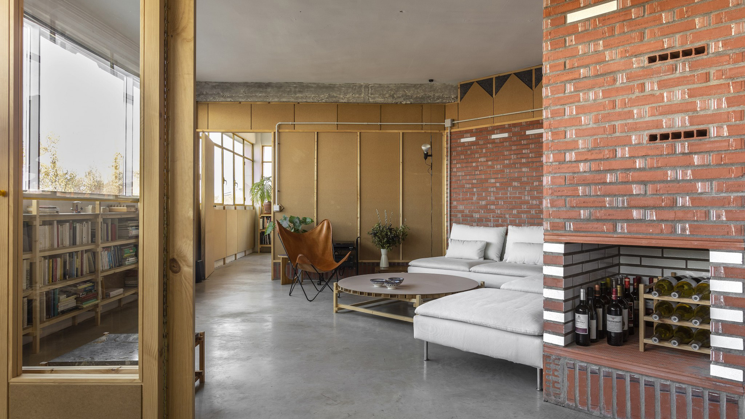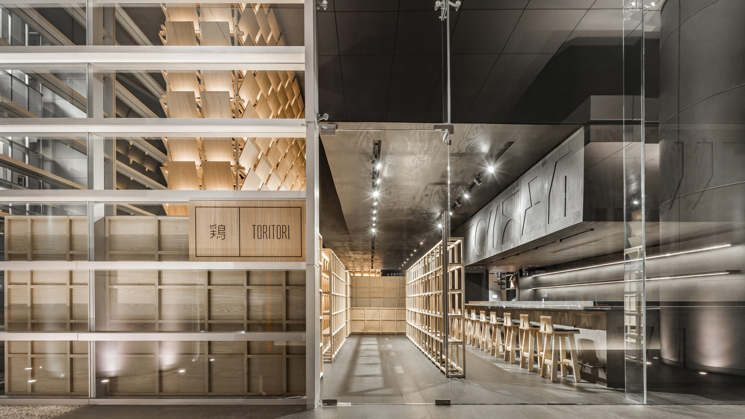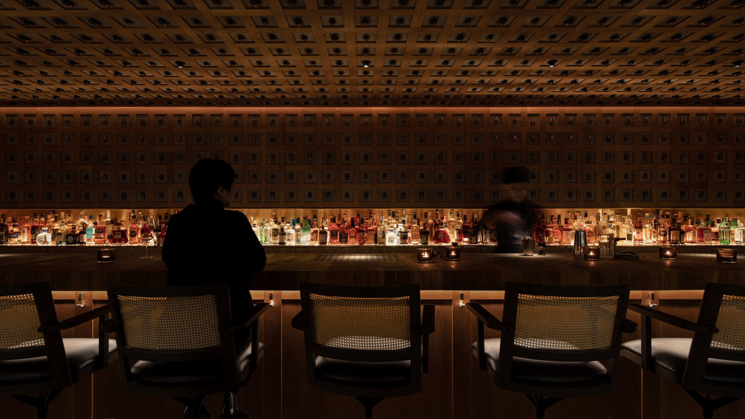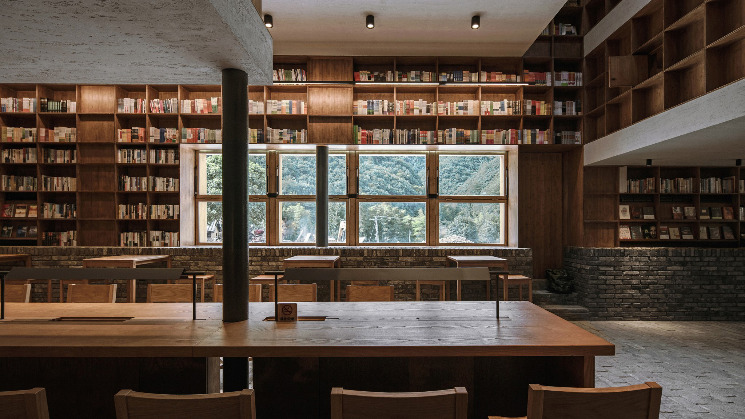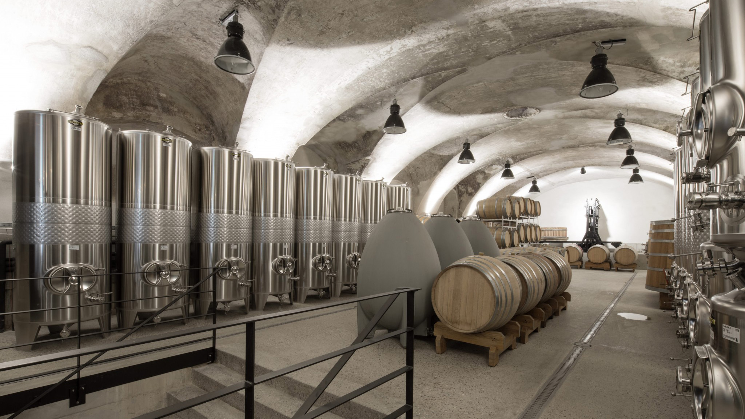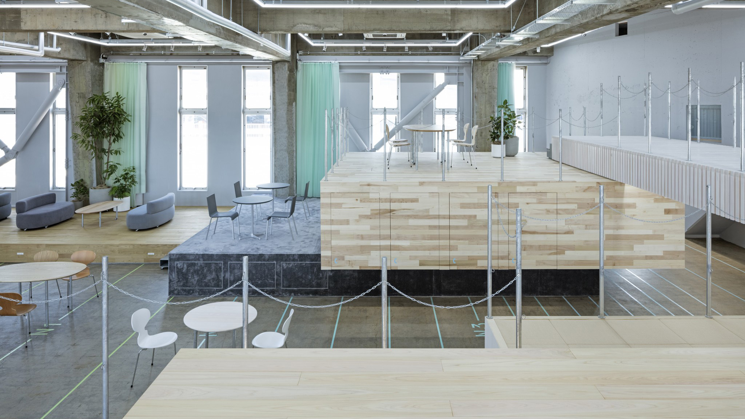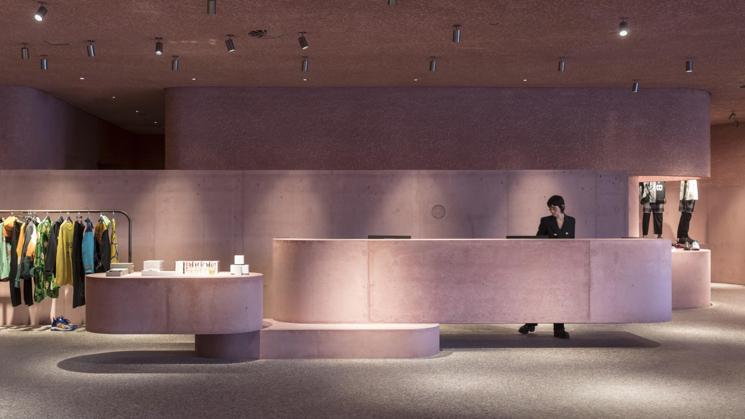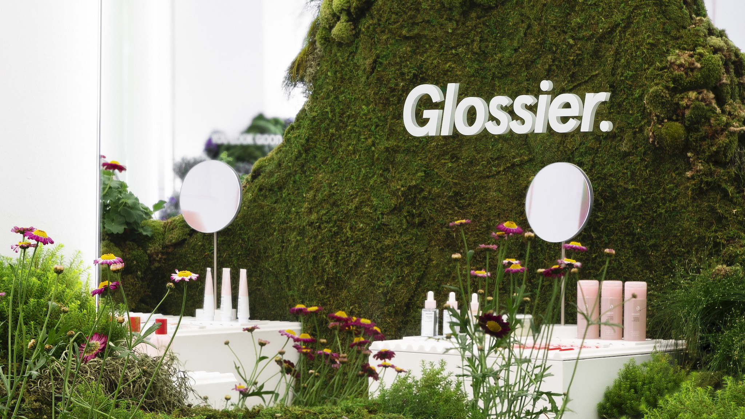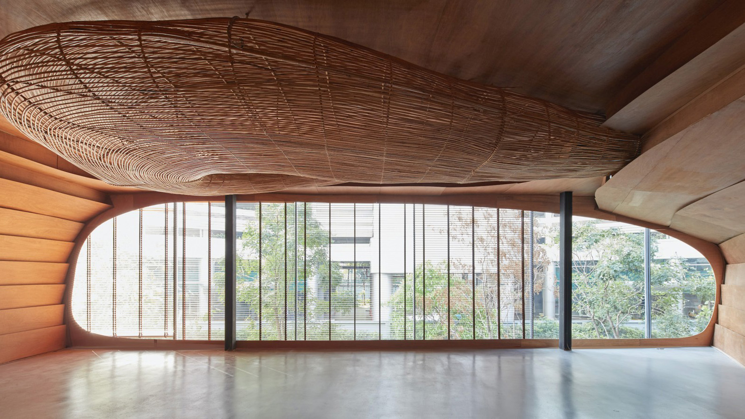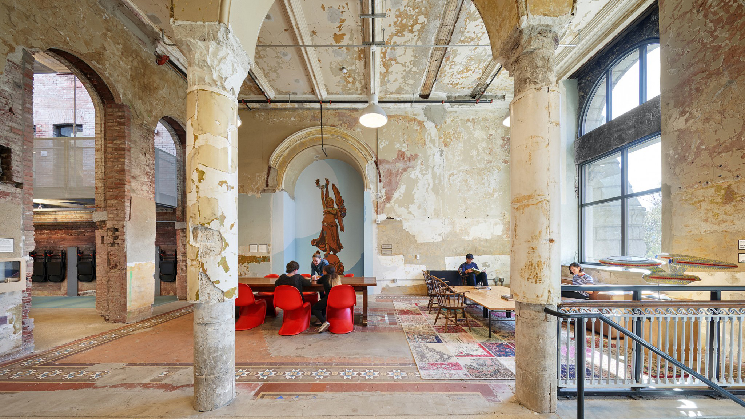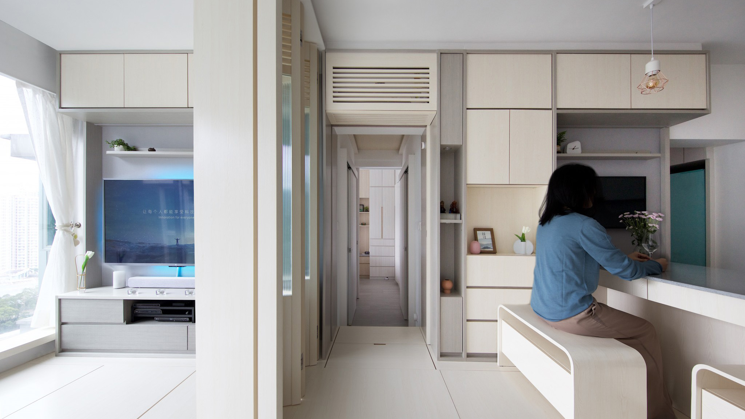The 12 winning interiors projects for Dezeen Awards 2020 have been revealed. Winners include a winery in northeast Austria, a series of studios for yoga brand Vikasa and an old Spanish workshop that has been converted into a tactile family home.
Other winners, unveiled in the Dezeen Awards 2020 interiors show hosted by LionHeart, include a bar that reflects its owners' interest in insects, a former lecture hall that has been transformed into a playful multi-level office and a four-bedroom smart home in Hong Kong.
Capsule Hostel and Bookstore by Atelier Tao+C was named overall interiors project of the year.
The winners were decided by a master jury consisting of New York-based designer Rafael de Cardenas, Victoriya Yakusha of Yakisha Design, Alex Mok of Linehouse, Seyhan Özdemir of Istanbul-based studio Autobahn and Ambrish Arora of Studio Lotus.
There were 1,374 entries for the interiors categories at this year's Dezeen Awards, which is sponsored by Allermuir, V1, LSA, Hem and Grohe. Of these, 61 projects were shortlisted by our jury of 25 leading figures from the world of interiors.
The winners of the architecture categories were announced yesterday and the design categories will be unveiled tomorrow.
To find out about Dezeen Awards 2021, subscribe to our newsletter.
See the winning interiors projects on the Dezeen Awards website or read on below:
House interior of the year:
Bismarck House by Andrew Burges Architects and David Harrison & Karen McCartney
This project is a semi-detached dwelling located within the tight urban grain around Sydney's Bondi beach. The project explores the relationship between house, garden and public realm along a gritty urban laneway bounding the immediate site.
The judges on the interiors master jury said that "the relationship between the house and the urban street condition is sublimely orchestrated and the varied collection of raw materials creates warmth and intrigue throughout the rooms".
Apartment of the year:
La Nave by Nomos
This former print shop has been transformed into a residence in Spain. La Nave is the transformation of an industrial space into a place for life, which takes place as a continuous sequence, with very little difference between work and family leisure.
"The simple and frugal intervention is inventive, converting what is a relatively un-remarkable shell into a living space that holds the potential, for delightful and unexpected encounters with light, privacy and views," said the judges.
"This project addresses social and environmental issues in the renovation of an existing space."
Restaurant interior of the year:
Tori Tori Santa Fe by Esrawe Studio
Tori Tori Santa Fe is a Japanese restaurant with a cylindrical oak structure and dark interiors in Mexico City. The subtlety and sobriety of Japanese crafts and its skilled artisans have informed the interiors of the restaurant.
"The contrast with the darker, subdued materials allows the timber to stand out in a very powerful way," said the judges.
"The abstract form of the Japanese armoury is cleverly and effortlessly executed, with a sense of quirkiness."
Highly commended: DooSooGoBang by Limtaehee Design Studio.
Bar interior of the year:
A Secret Bar in a Lively Downtown by Atelier XY
Atelier Xy created a secret bar that features an amber insect collection in Shanghai, China. The result is a dialogue of spatial functions complimenting the operational requirements.
"This project shows the narrative of a secret bar with quirks and unexpected elements," said the judges. "The dim lighting is very well done, especially in conjunction with the material palette."
Hotel and short-stay interior of the year:
Capsule Hostel and Bookstore by Atelier Tao+C
This capsule hostel and bookstore designed by Atelier Tao+C is surrounded by mountains in Zhejiang Province, China.
The hostel, which is located in a small village, was built inside an old rammed-earth structure that has been given a glazed gable-end extension.
"Architecturally it works with the existing building and village in a very clever way with the glowing translucent extension," said the judges on the interiors master jury.
"The resolution of the capsules themselves within the bookshelves is both well crafted and meticulous."
Large workspace interior of the year:
Weinmanufaktur Clemens Strobl by Destilat Design Studio
Weinmanufaktur Clemens Strobl is a winery with residential areas and a bathhouse located in Austria. The Clemens Strobl winery – the centrepiece of the historic architectural ensemble of the Wagram estate – is characterised by its clear design.
The winery features a vaulted cellar, tasting room, kitchen and contains offices that form massive spatial bodies, which are interwoven into the architectural structure, define spatial borders and take on several functions.
"Incorporating elements that are not synonymous with a typical office – such as a tasting room and wine cellar – this project does not disappoint," the judges said during the master jury session.
"The palette and subdued tones create a monastic feeling to the space where the focus is all on the wine itself and its production."
Small workspace interior of the year:
CODO by Loftwork and Shuhei Goto Architects
CODO is a former lecture hall that has been converted into a space for working, meeting and holding leisure events. The hall had been originally used for in-house events and the studio adapted it into a space that allows people to circulate freely.
The existing space was utilised in all directions and box-like steps were stacked in a staggered formation along the periphery of the room, which left a wide open space in the centre. This created a new "sense of distance" and led to a multi-purpose space.
The judges said that "this is an interesting approach to socially distanced co-working". They also said that "the project is both spatially intriguing as well as impeccably detailed".
Large retail interior of the year:
The Webster by Adjaye Associates
The Webster is a curved, pink-tinted concrete building designed for luxury retailer The Webster's flagship store in Los Angeles. It is a new 11,000 square-foot retail development adjacent to the Los Angeles Beverly Center.
The development establishes a new public space, featuring a digital art wall that will debut bespoke site-specific multimedia works.
The judges said that this project is "something completely fresh and new from the curved shapes and plan to the colour of the concrete."
"Paired with the lighting effects within the volumes, it creates a sublime environment."
Highly commended: PSLab London by JamesPlumb.
Small retail interior of the year:
Glossier Seattle by Glossier
Glossier teamed up with landscape designer Lily Kwong to create a temporary retail space in Seattle. The pop-up shop was informed by Seattle's natural landscape, and was designed for community engagement and connection.
The space brought together industrial elements, with meadow-like hills full of locally-sourced flowers to create an engaging and community-centric shopping experience, which in turn served as an embodiment of Glossier in real life.
"The narrative and connection to the local area is lovely and it's a beautifully executed project," said the judges.
"It introduces an extra dimension to the notion of retail by serving as an art installation with community roots."
Highly commended: Freitag Sweat Yourself Shop by Freitag Lab.
Leisure and wellness interior of the year:
Vikasa by Enter Projects Asia
Vikasa is a yoga studio comprised of a series of free-form yoga pods in Thailand. Enter Projects Asia fused 3D technology with Thai regional arts and crafts to provide contemplative nature-based spaces for a yoga studio in the heart of Bangkok.
"The sustainable medium of handcrafted reed as a primary material, to weave a spatial narrative, is both clever and meaningful to the context of the region and programme," commented the judges.
"The bamboo and wood is expertly manipulated in such a soft and organic way to mimic the flow of the body."
Civic and cultural interior of the year:
MuseumLab by KoningEizenberg Architecture
MuseumLab is a children's museum in Pittsburgh that has been converted from a lightning-struck library. The Carnegie library in Pittsburgh had been struck by lightning, leaving it in ruins. The studio drew on the building's former use and the legacy of educational innovation and access has been revived through the museum.
It now offers experimental art and technology programmes for youth, a charter middle school and space for community events.
"A wonderfully articulated and resolved design approach, turns a technical and budgetary challenge on its head and succeeds - in surpassing what the project sets out to achieve," said the judges.
"The focus on the end-user is evident, as is the collaborative effort it must have taken."
Highly commended: Church of Pope John Paul II by Robert Gutowski Architects.
Small interior of the year:
Smart Zendo by Sim-Plex Design Studio
Sim-Plex Design Studio has converted a two-bedroom living space into a four-bedroom smart home in Hong Kong.
The judges said that this project has "clever design details". It achieves a "sense of comfort and luxury within a challenging and highly functional space".

