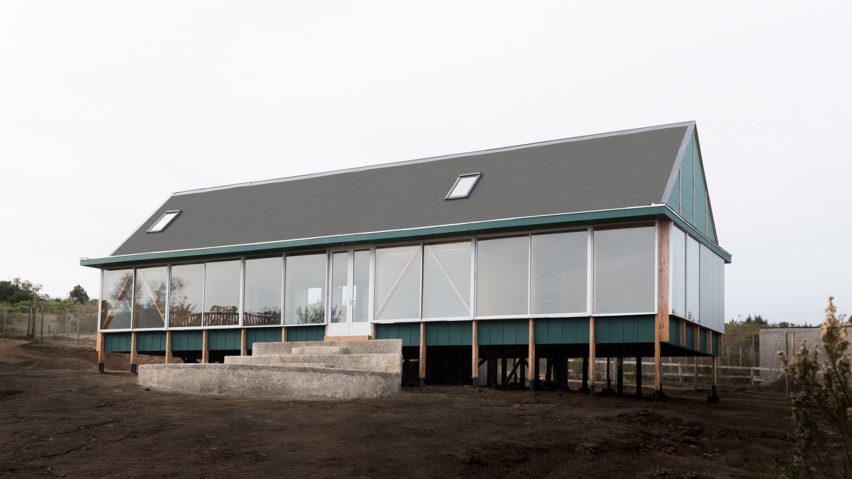Painted fibre-cement panels enclose the warm, wooden interiors of the SP House that (E)StudioRO has completed overlooking Tunquén beach in Chile.
The dwelling was commissioned by a family living in Santiago, who desired a beachside getaway that could also function as their future home.
The brief given to local architect (E)StudioRO was open for interpretation, with the client's only desire for it to be "easy to build" and crowned by a distinctive triangular-shaped roof.
"The brief was quite open, the owners literally wanted a weekend house that they could use as their permanent home in the future," (E)StudioRO said.
"Their idea was to spend weekends and vacations there, with an intent to possibly move there at some point in the future."
To meet the client's request for an easy-to-build house, (E)StudioRO's design evolved from a material palette that was affordable and could be easily sourced.
The result is a timber structure wrapped by fibre-concrete panels and teamed with aluminium window frames and an asphalt membrane roof.
"The main idea was to use cheap and easy to find materials," founder Rodrigo Valenzuela Jerez told Dezeen. "A small group of skilled carpenters built the entire house."
(E)StudioRO has painted some of the fibre-cement panels used to clad the house in teal to contrast with the timber structure that is exposed in some places. This includes small stilts that are used to elevate the house and maximise views of the ocean.
Some fibre-cement panels have been left unpainted and are used as window shutters to allow the family to block the views of a nearby road or close up the house when it is not in use.
Inside, SP House comprises two large open-plan living areas and two boxy volumes that each contain small rooms and bathroom and a small mezzanine level on top.
Each space is column-free, which (E)StudioRO achieved with the use of two large beams placed externally along the long elevations that double as eaves for the pitched roof.
The layout of the house is designed for flexibility to meet the changing needs of the family, meaning the rooms can be used as bedrooms, offices, storage spaces or as a children's playroom."The hypothesis is that programs are primarily defined by objects, hence just by moving furniture and appliances they will be able to reprogram the different spaces," explained the studio.
The interior finishes in the large living spaces are dominated by slats of pinewood teamed with bright yellow ladders to the mezzanine levels, creating a warm finish that contrasts the building's exterior.
The smaller, hidden rooms are wrapped in plasterboard for a neutral backdrop, while classic porcelain tiles have been used to line bathrooms.
Elsewhere in Chile, Guillermo Acuña Arquitectos Asociados recently completed a rural house near the ocean that comprises a pair of elevated structures topped with grooved-metal roofs, and Smiljan Radić designed a residence composed of two angular black volumes linked by a wooden deck.
Photographer Cristobal Palma captured the late Chilean architect Cristián Boza's cliffside retreat, which features a winding yellow wall and circular swimming pool.
Photography is by Macarena Alvarez.
Project credits:
Principal architect: Rodrigo Valenzuela Jerez – EstudioRO
Project architect: Juan Pablo Valenzuela Ardiles
Drawings: Valentina Varela
Consultants: DEC Ingenieros, Marcelo Sepúlveda, Ingeniería JM
General Contractor: UNIH Arquitectura & Construcción, Eduardo Hirose

