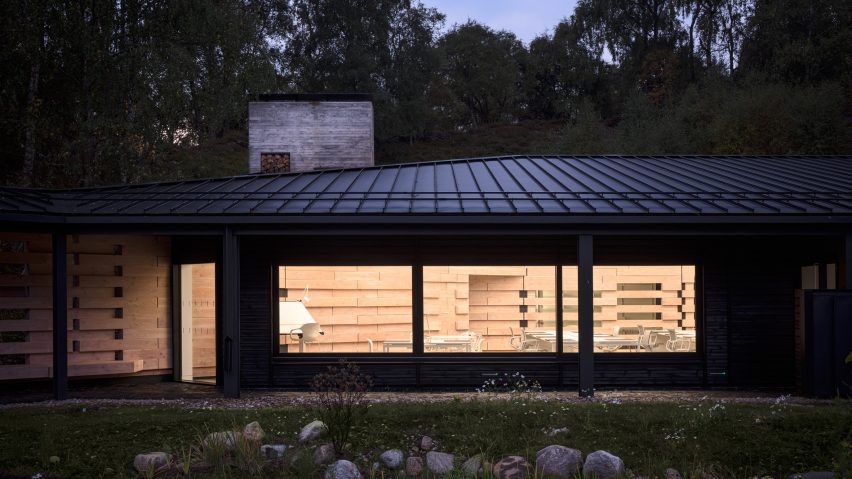
Moxon Architects builds a remote studio in the Scottish Highlands
British studio Moxon Architects has used huge beams of Douglas fir to construct its new studio building in a Scottish national park.
Located within the Cairngorms National Park, the office occupies a former quarry site, which most recently was used as a tip.
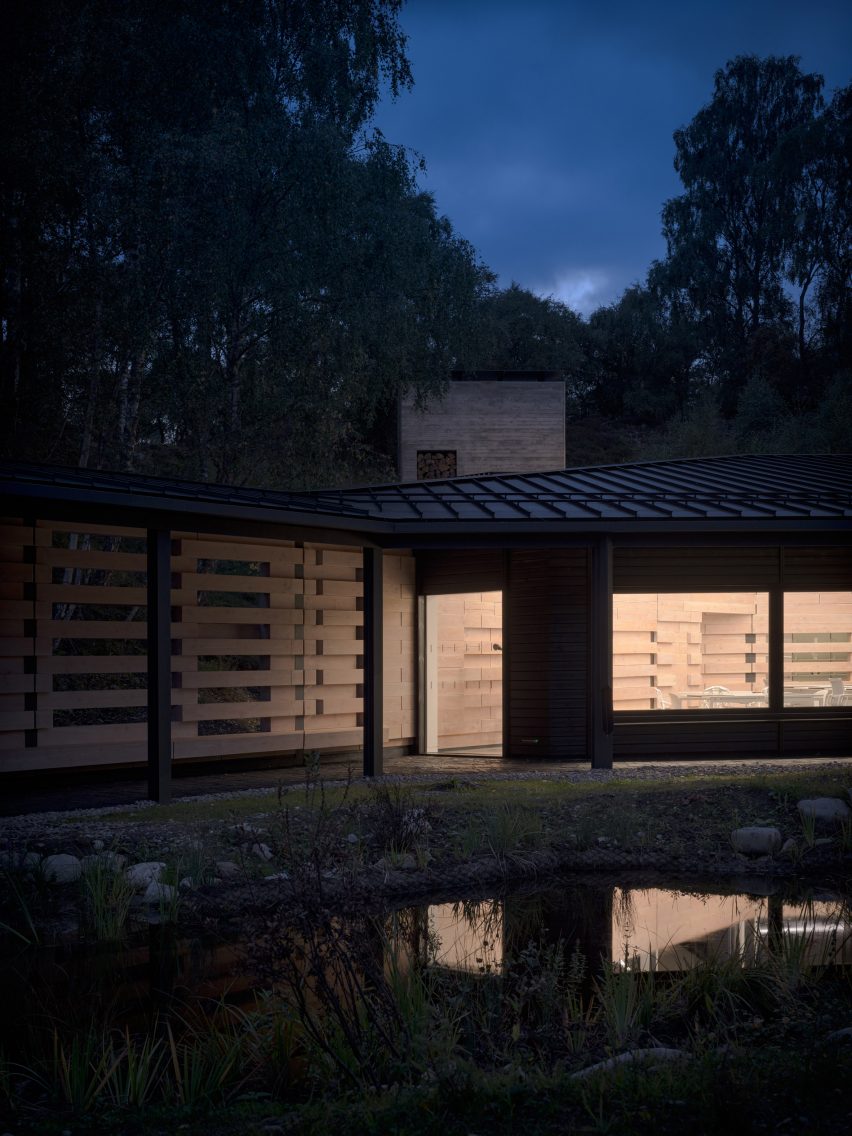
Moxon Architects founder Ben Addy saw the potential to transform this wasted site into a building that complements the natural landscape, and also takes advantage of its scenic outlook.
The building he and his team designed and built, Quarry Studios, does exactly that. It is built from simple materials – locally sourced timber, cast concrete and stone gabion walls – and features large windows overlooking the highland countryside.
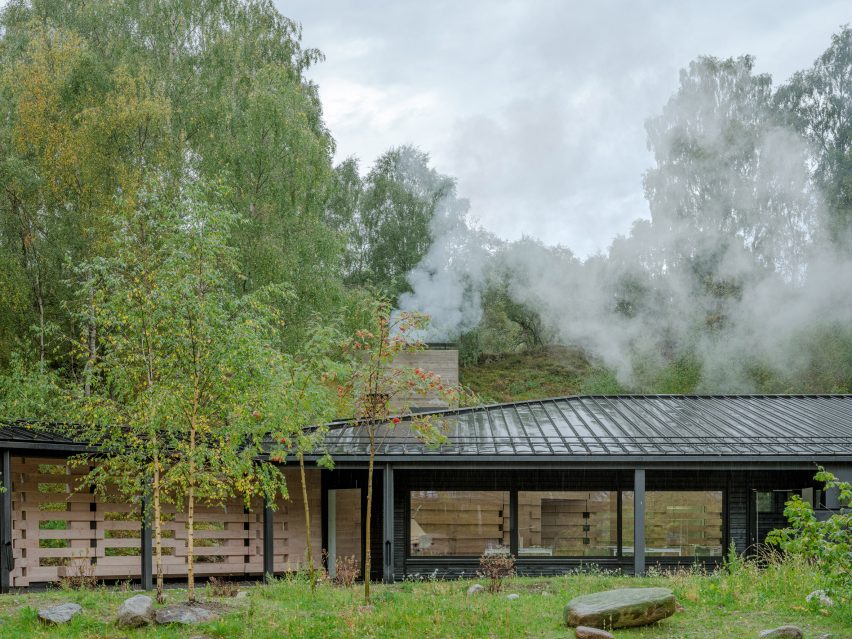
"The disused quarry was only a short walk away from our previous space," explained Addy, "and it kept playing on the mind."
"It was a fascinating prospect – a brownfield site that had been used as a tip but it was surrounded by spectacularly beautiful ancient woodland," he told Dezeen.
"In addition, the topography was highly three dimensional with a characteristic bowl cut into the landform, yet there was perfectly level access to the public footpath and highway. It seemed the ideal site for a secluded and yet highly accessible workplace."
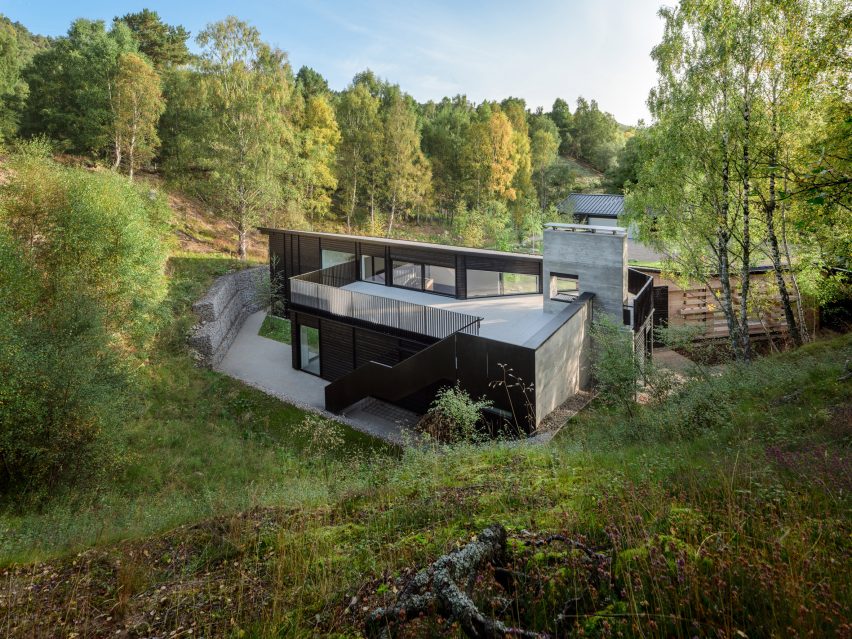
Moxon Architects was originally based in London only, but Addy set up a second studio in rural Scotland in 2012. Initially, it was just a satellite studio, but it has grown over time to become as large as the London office.
This new base for the Scottish team provides studio space for 25 members of staff, plus a cafe where they can eat lunch together, which is also open to the public.
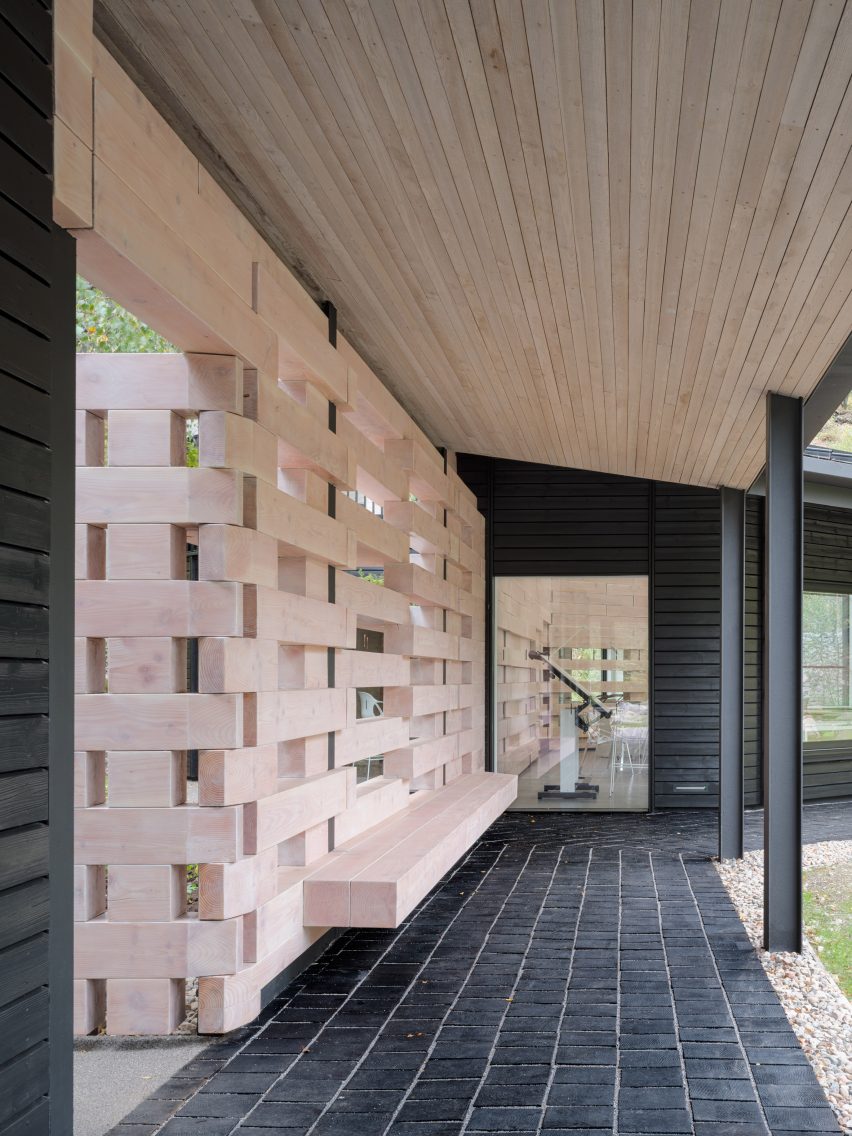
These two activities are housed in a pair of separate, single-storey buildings, both with hybrid steel and timber frames, timber-clad walls and mono-pitched sheet-metal roofs, and both anchored by cast concrete chimneys.
A sheltered colonnade links to the two buildings, interrupting the otherwise rectilinear layout of the floor plans. Its backdrop is a wall of interlocking Douglas fir beams, which continue inside the buildings and integrates seating elements.
Clerestory windows allow north light to filter into the workspace from above, and visually connect the space with a roof terrace overhead.
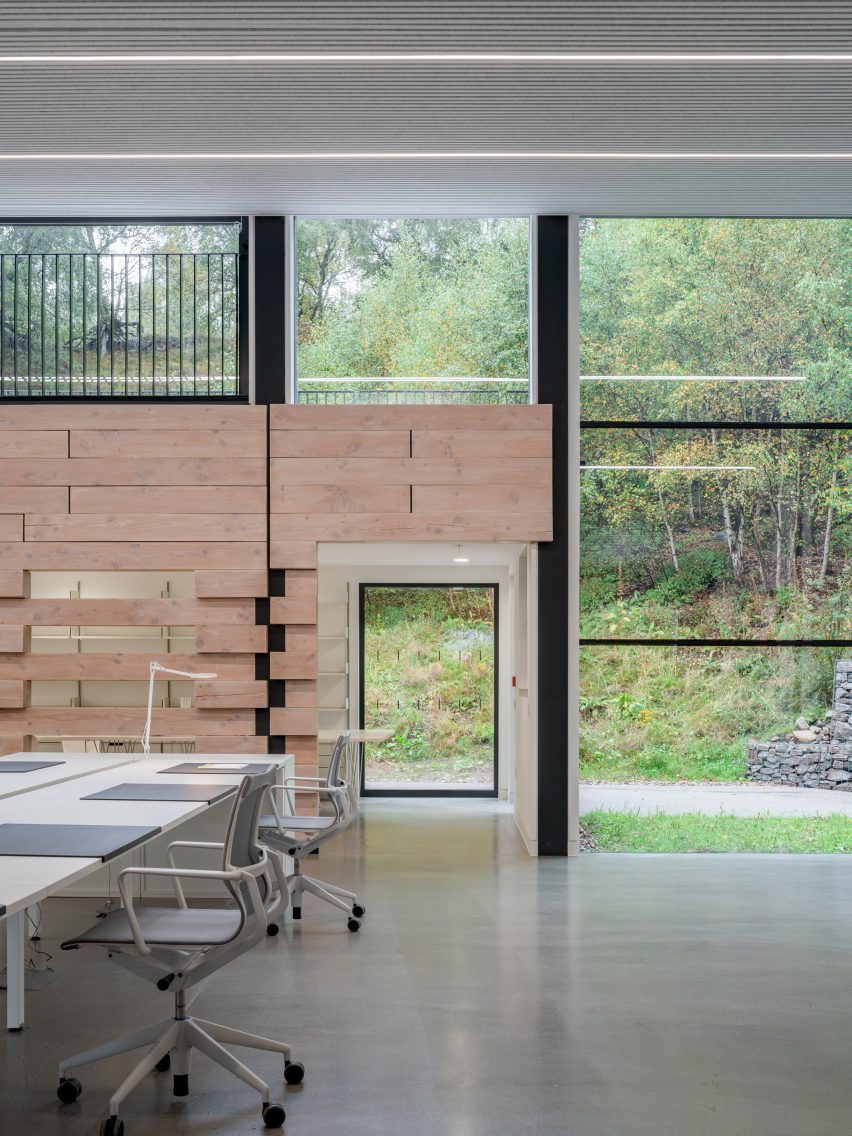
The project also involved re-establishing the site's landscaping, protecting the native silver birch trees and planting new juniper seedlings. A new wetland area was created too, as part of a natural drainage system for rainwater.
A ground source heat pump, connected to a 250-metre borehole, satisfies all the building's heating requirements.
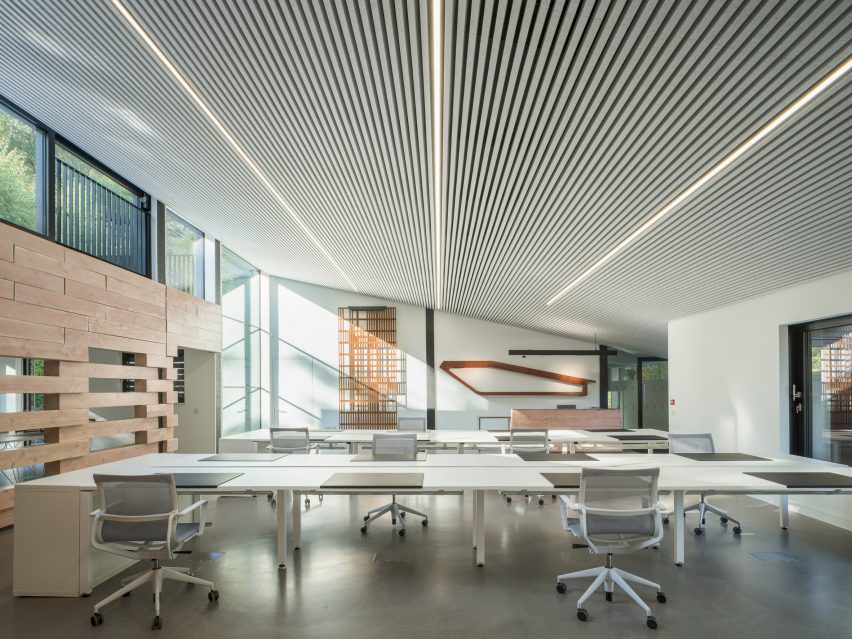
Moxon Architects is now able to use its studio to attract new staff to relocate to this remote location. Addy said the team like having the opportunity to take walks in the countryside on their lunch breaks.
"The hills, nature and above all space, combined with identical salary bands across the practice and a workload that is not so different from colleagues in London, mean that the location brings as many advantages as it does apparent drawbacks," he said.
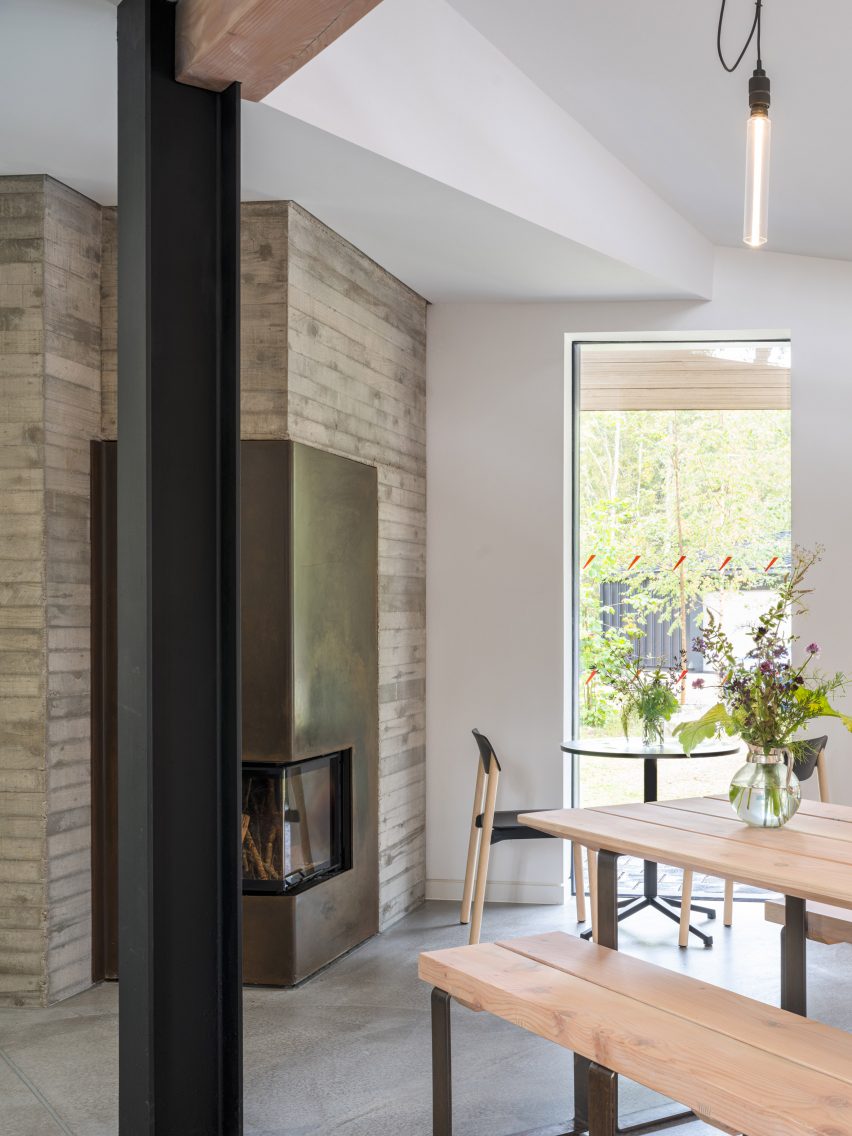
Following the Covid-19 lockdowns enforced all over the country, Addy even found that staff in Scotland were more keen to return to the office than those in London.
"None of us recognise the 'death of the office' widely proclaimed during the summer," he said.
"Here we have more space to experiment, layout models/drawings, collaborate more effectively and socialise. In a sense we have brought the some of the experience of working in an urban-based practice to a very rural location."
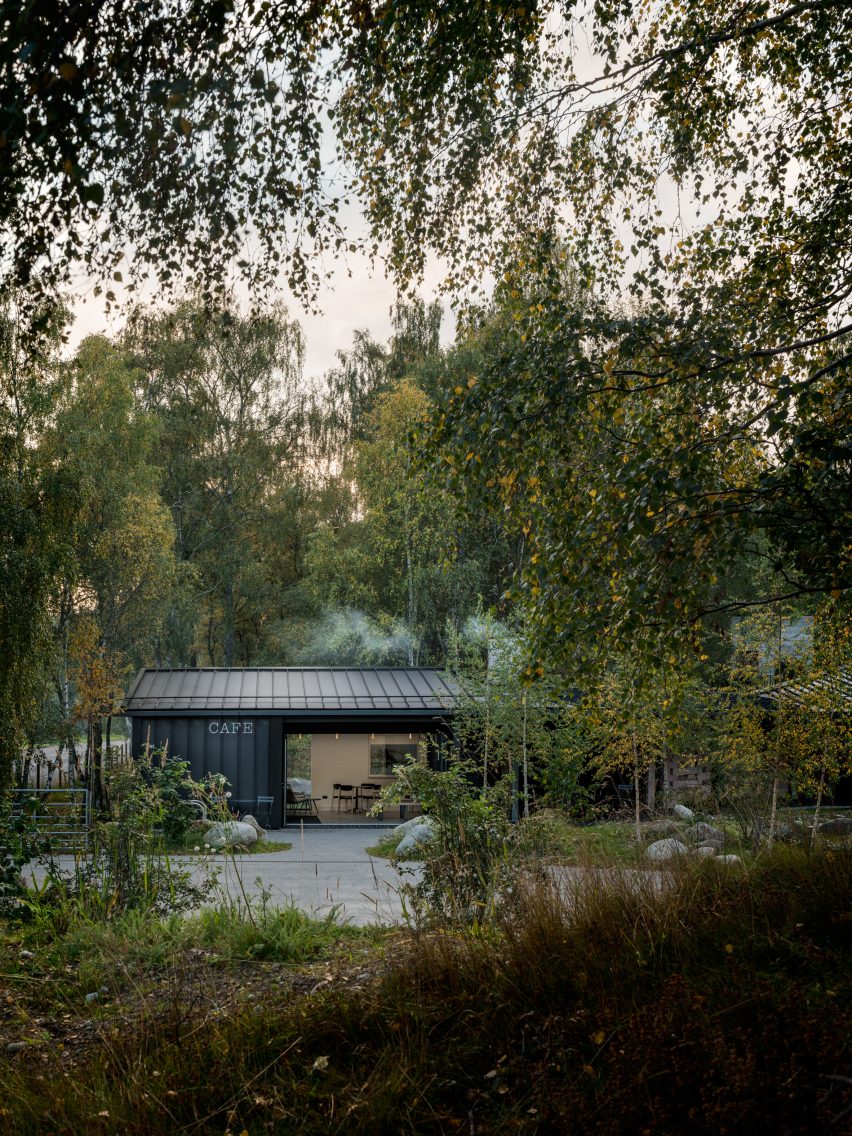
Other projects that Moxon Architects has completed in the Scottish Highlands include a restored granite farmhouse and a grass-roofed cabin.
Photography is by Timothy Soar.
Project credits:
Client: Moxon Architects
Architect: Moxon Architects
Executive architect: Moxon Architects
Main contractor: Tor Contracting, Moxon Architects
Structural engineer: Graeme Craig Consulting Engineer
QS/cost consultant: Moxon Architects
Other consultants: George Watt + Stewart Architects (CDM Coordinators)