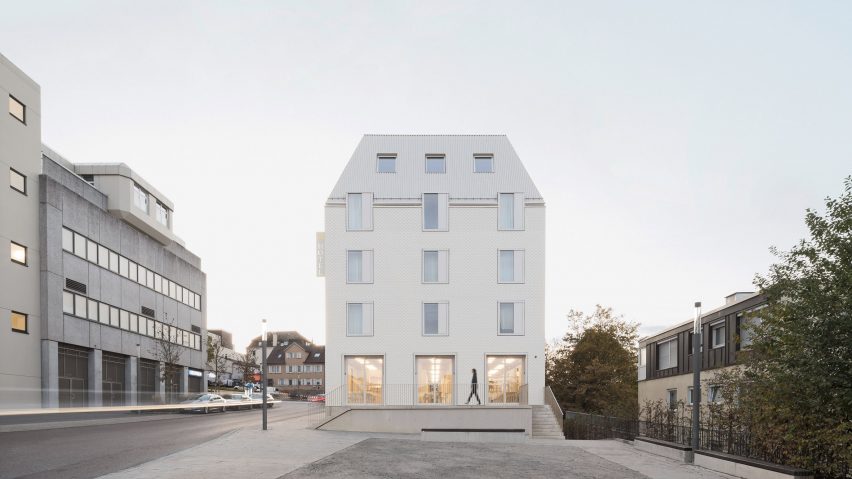For our 2020 review, we take a look at 10 of the best examples of carbon-neutral design, including zero-carbon and carbon-negative buildings, such as a floating off-grid office and a house made of hempcrete.
Hotel Bauhofstrasse, Germany, by Von M
The snow-white, shingle-clad Hotel Bauhofstrasse in Ludwigsburg was built to be the first carbon-neutral building in the town.
Though its base is made of concrete, the building was constructed from wooden modules, which Von M claims off-set the use of the carbon-intense concrete.
"In total, 440 cubic metres of wood were used, thus permanently extracting a total of 880 tons of CO2 through storage and substitution effects," the studio said.
Find out more about Hotel Bauhofstrasse ›
The Floating Office Rotterdam, Holland, by Powerhouse Company
Dutch studio Powerhouse Company will moor its off-grid Floating Office, which will be carbon-neutral and self-sufficient, on the waters of the Maas River in Rotterdam.
The timber building will have solar panels and a water-based heat-exchange system and was designed to be an example of "climate-resilient office design".
Find out more about the Floating Office ›
Paradise, UK, by Feilden Clegg Bradley Studios
Feilden Clegg Bradley Studios' design for a six-storey cross-laminated timber (CLT) office, Paradise, is set to be carbon-neutral. The studio was one of the founding signatories of climate change action group Architects Declare and is focusing on creating more sustainable architecture.
The architects calculated that the sequestered carbon in the timber makes up for the carbon emissions generated during the construction process and the first 60 years of the building's operation.
Find out more about Paradise ›
Powerhouse Telemark, Norway, by Snøhetta
Snøhetta's carbon-negative Powerhouse Telemark office in Norway has a large photovoltaic canopy covering its roof and a south-facing facade that means it will produce more energy than it will consume during its lifespan.
It is the studio's fourth Powerhouse building, all of which were designed in response to the climate emergency and with the aim of offering a "sustainable model for the future of workspaces".
Find out more about Powerhouse Telemark ›
A-Block Building Expansion, Canada, by Dialog
Dialog's design for the A-Block Building Expansion, which will be added to an existing building at Centennial College of Applied Arts and Technology, will be made from CLT and have solar panels to produce energy to offset annual carbon emissions.
According to the architecture studio, it will be Canada's "first-ever mass timber, net-zero carbon, higher-education facility".
Find out more about A-Block Building Expansion ›
Passivhaus council housing, UK, by Mikhail Riches
York in the UK is set to receive the country's largest Passivhaus and net-zero carbon housing scheme. Designed by architecture studio Mikhail Riches for the City of York Council's Housing Delivery Programme.
The studio's goal was to provide 600 affordable homes with low-energy bills that also encourage residents to live low-carbon lifestyles.
Find out more about Passivhaus council housing ›
Flat House, UK, by Practice Architecture
The Flat House in Cambridgeshire was constructed from prefabricated hempcrete, a material that's becoming popular due to its ability to sequester carbon.
The owners of Margent Farm, where the house is located and which cultivates hemp, challenged Practice Architecture to use the plant to create an on-site residence with "incredibly low embodied carbon".
Find out more about Paradise ›
Hotel GSH extension, Denmark, by 3XN
A carbon-negative extension will be added to the Hotel GSH on the Danish island of Bornholm by 3XN and its sustainability-focuses sister studio GXN.
3XN said the goal is for the extension to become carbon-negative over its lifetime, absorbing more carbon than it consumes. It will utilise passive design and be built from CLT.
Find out more about the Hotel GSH extension ›
No Footprint House, Costa Rica, by A-01
No Footprint House is a prototype for a series of zero-carbon homes, set in the small village of Ojochal in Costa Rica, which is designed to have its climate passively controlled.
This prototype, called NFH-108, is the first in a series and emits 40 per cent less carbon than a typical Costa Rican house of the same size. A second one will have a 60 per cent reduction, the next one another 20, and the final house will offset the remainder through the production of local energy.
Find out more about No Footprint House ›
CLT Passivhaus, US, by Placetailor and Generate
Studio Generate and architect and developer Placetailor are set to build a carbon-neutral CLT block of flats in Boston that will be made using a modular "kit of parts" system and aim to operate at a net-zero-carbon level.
The studio said the building would act as a "carbon sink" by storing the carbon in the timber of the CLT cellular structure and envelope over the lifetime of the building.
Find out more about the CLT Passivhaus ›

