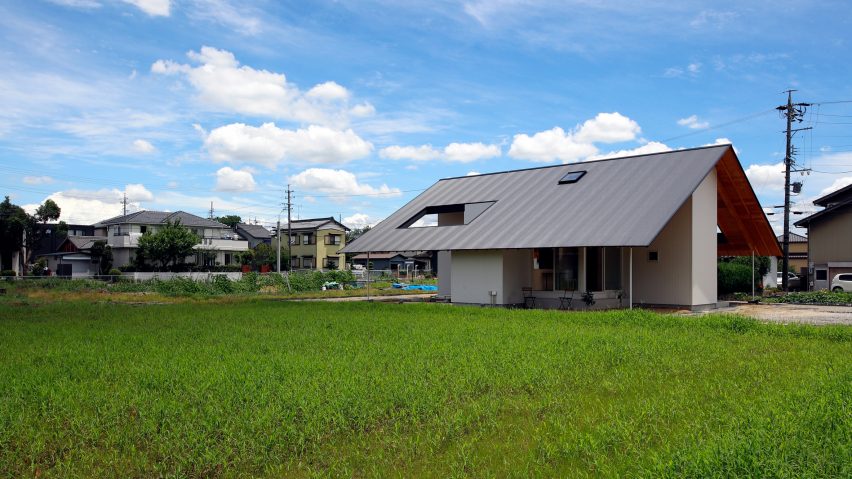
Katsutoshi Sasaki tops cross-shaped house with large overhanging roof
Japanese studio Katsutoshi Sasaki + Associates has built a house' in Japan with a cross-shaped plan and huge overhanging eaves that shelter four covered gardens.
Named Kasa House, the home in the Japanese city of Kariya has an unusual plan with enclosed rooms only occupying a small amount of the space under the house's roof.
According to Katsutoshi Sasaki + Associates founder Katsutoshi Sasaki, the aim of the design was to reverse the amount of space found under a typical Japanese house's eaves versus its indoor space.
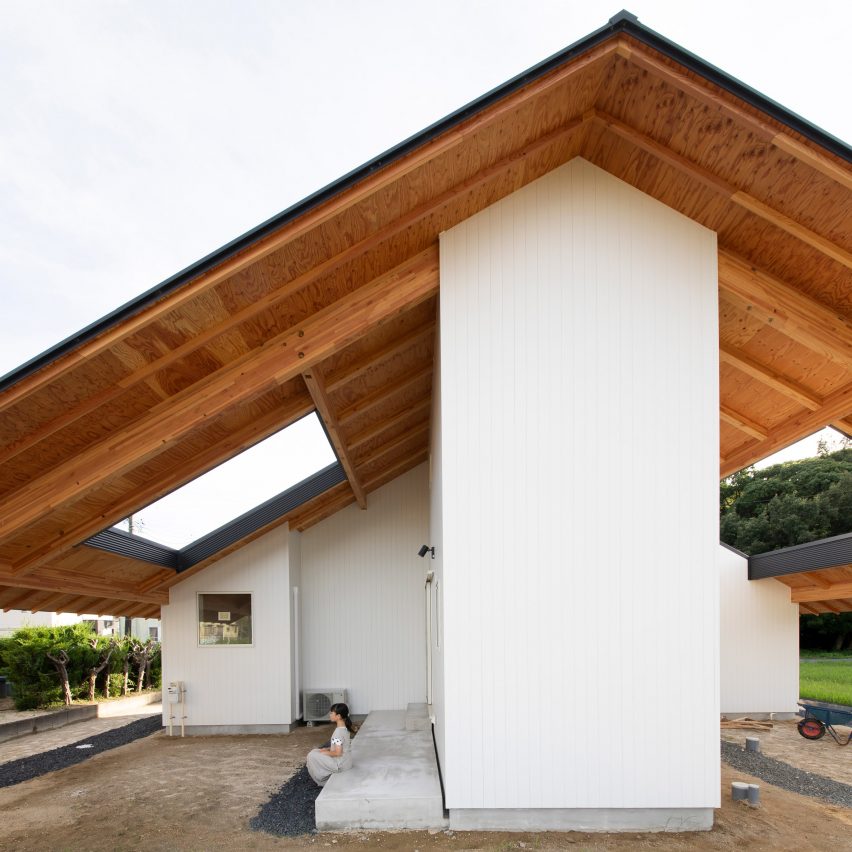
"The house is a new interpretation of traditional Japanese space under the eaves," he told Dezeen. "The ratio between the interior space under the roof and the space under the eaves is inverted."
"The eaves of a Japanese house are usually placed at the edge of the building by about one meter, but in this project, the eaves are reversed and placed under the roof with a narrow interior space and depth," he continued.
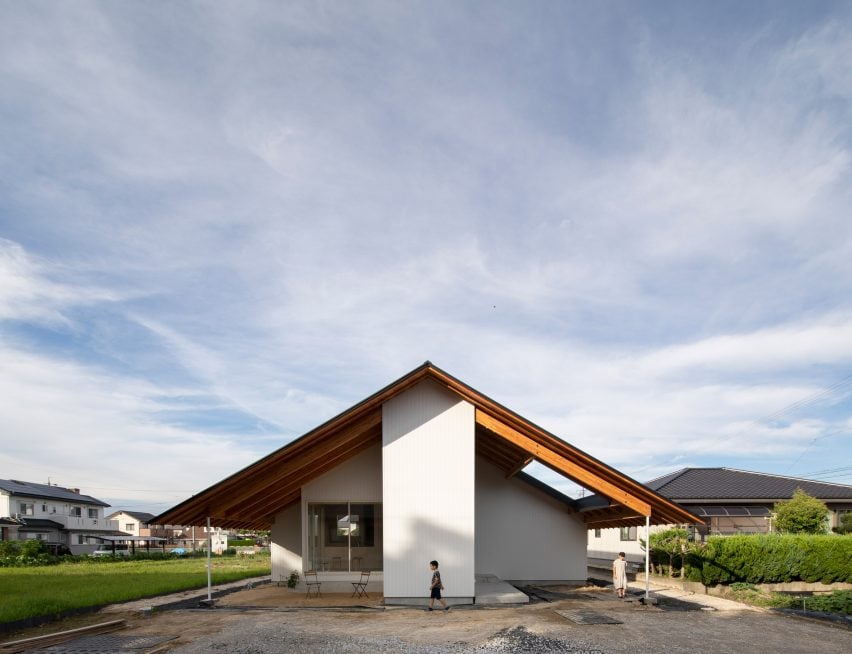
Under the large roof, the home's rooms are arranged in a cross shape with each arm being 2.3 metres wide.
On the ground floor, a long room that runs the length of the house contains a kitchen, study and living room. Crossing this space the other two arms of the house are divided into two floors with enclosed rooms on the ground floor and bedrooms above.
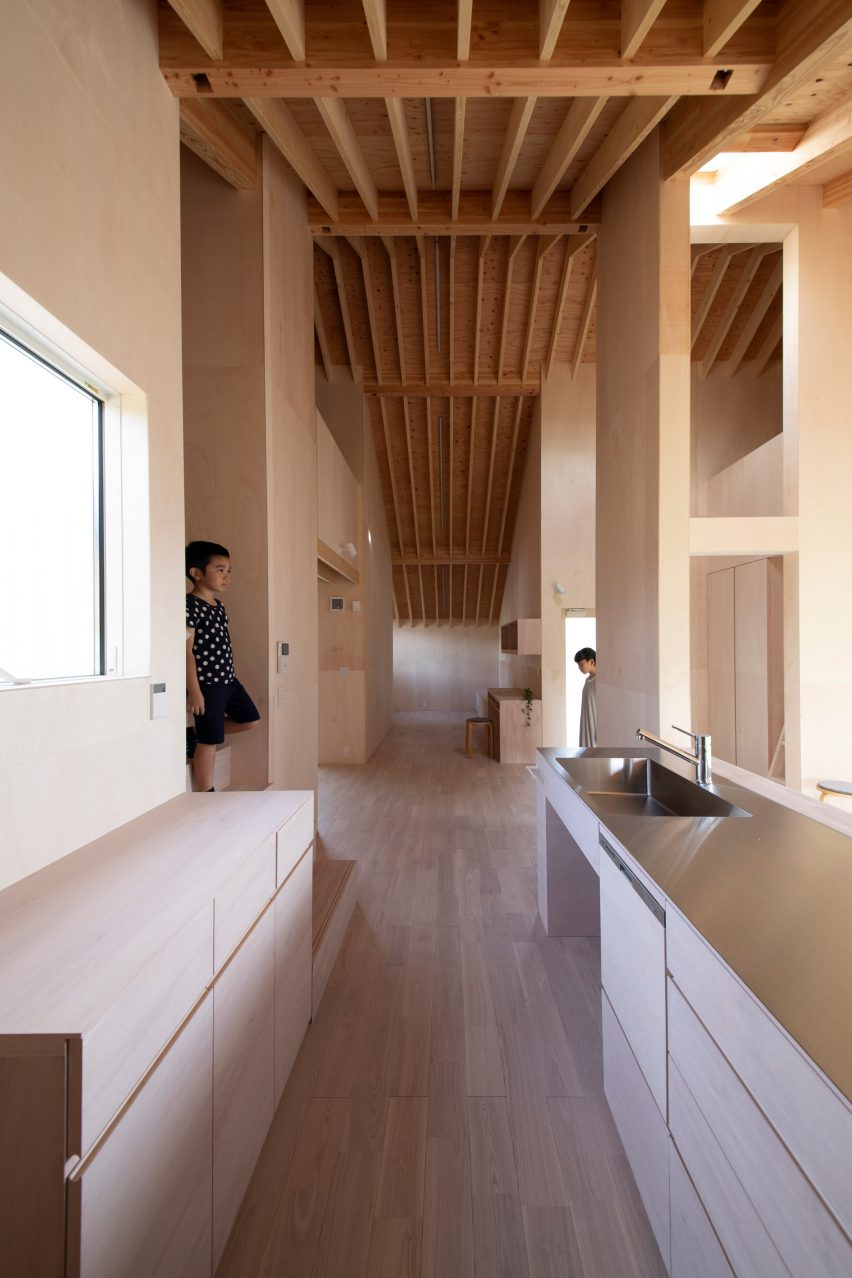
The cross shape means that all of the home's rooms are alongside two of the four gardens that have been placed under the large roof.
Katsutoshi Sasaki + Associates intends that these covered gardens be used as an extension of the home's living spaces.
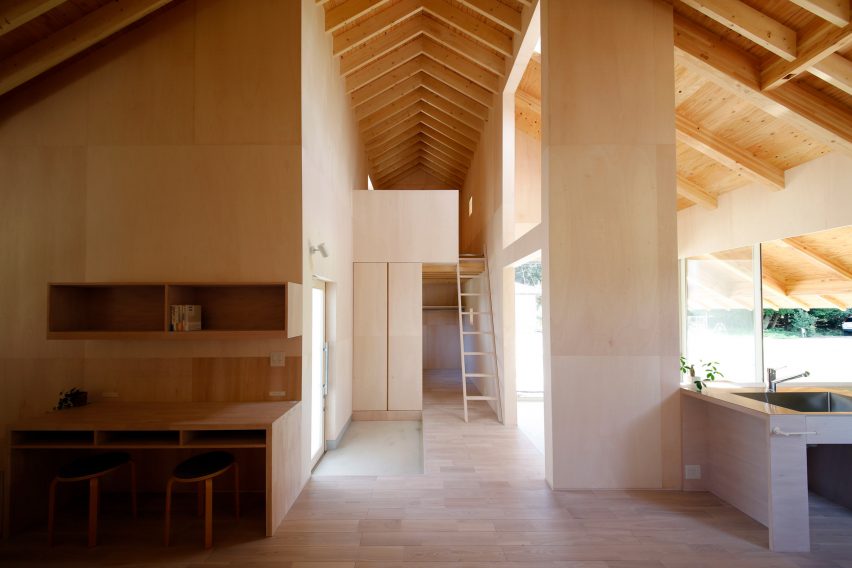
"The large space under the eaves of the house allows life to extend outside, except in the middle of winter," explained Sasaki.
"In today's Japan, where most of the houses are closed with a strong emphasis on privacy, the outside is rarely considered as a living space."
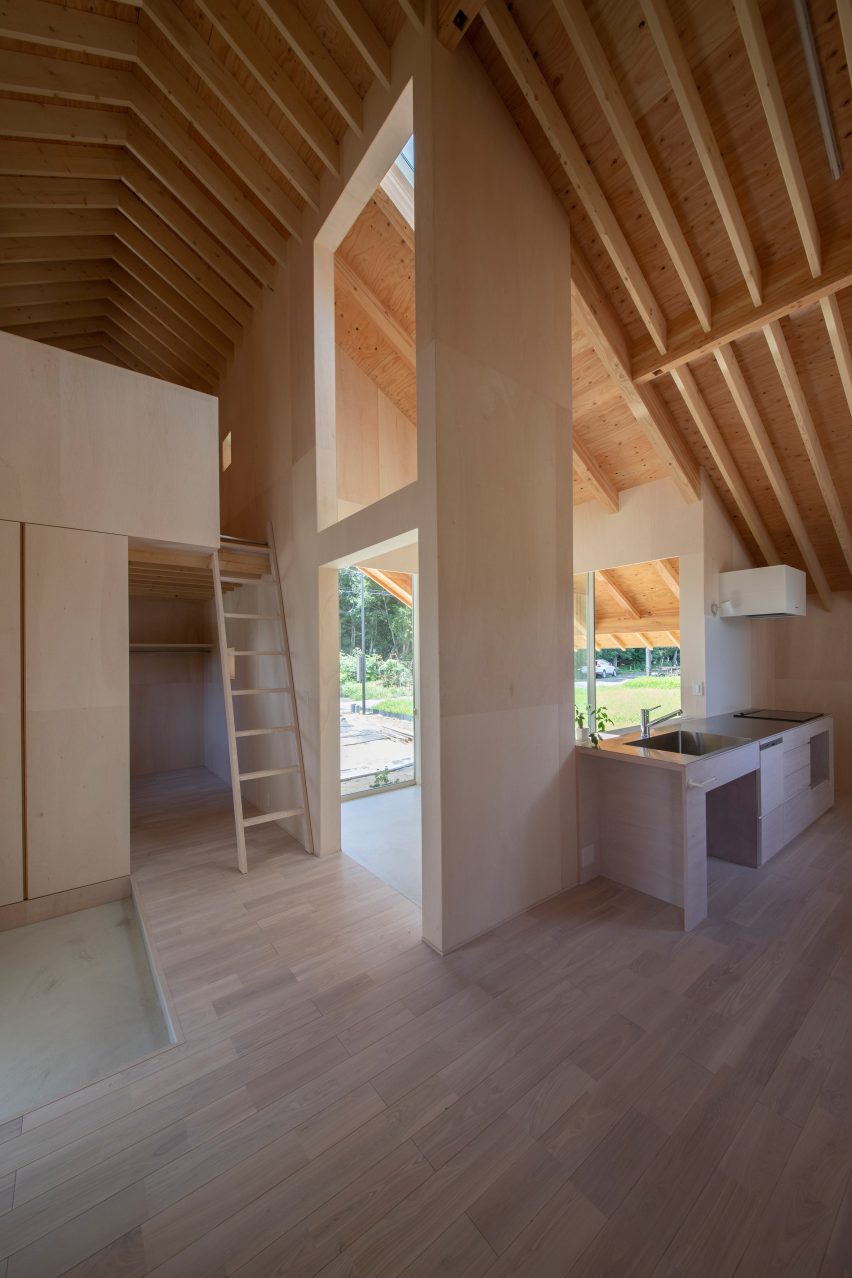
A glass-walled dining room is positioned between two arms of the cross to provide a bright eating space alongside the garden.
"The glassed-in dining room makes the inhabitants feel as if they are eating outside," added Sasaki. "Even when working outdoors, the shelter makes the inhabitants feel enveloped by the building."
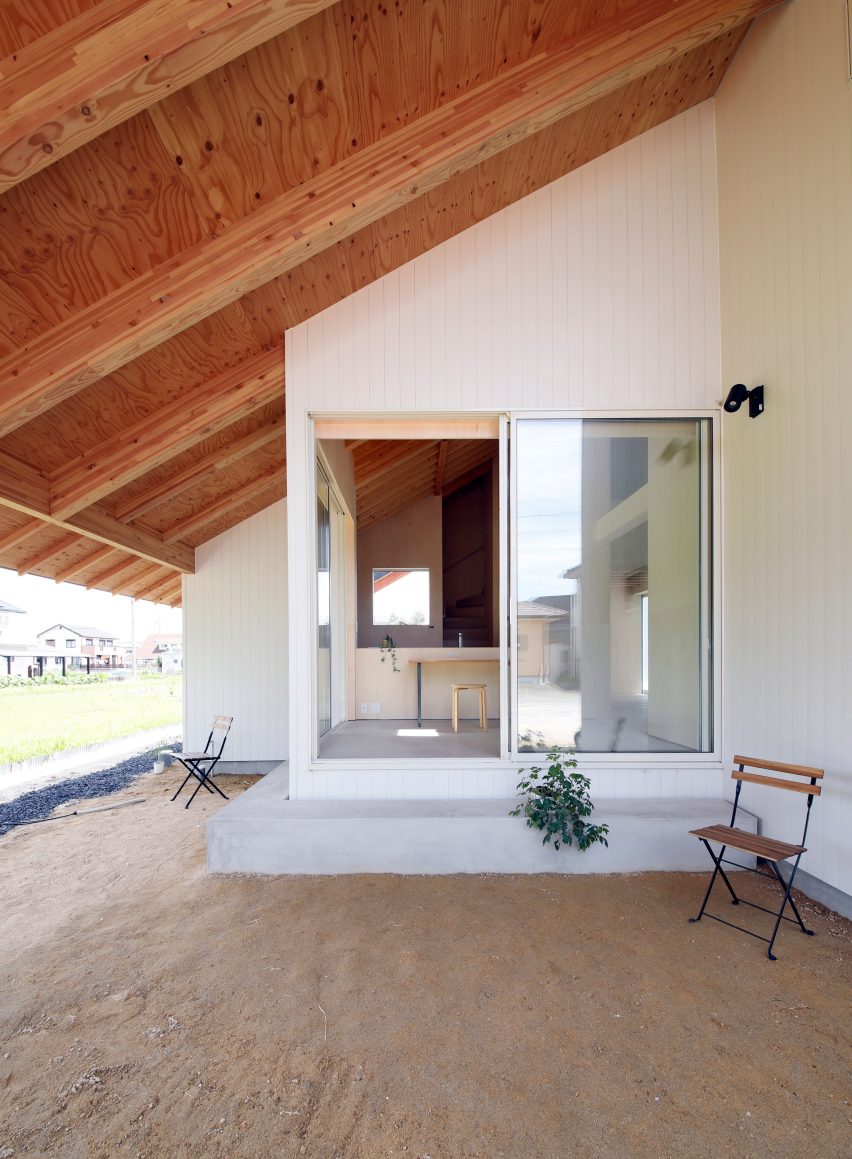
Established in 2008 Katsutoshi Sasaki + Associates is an architecture studio based in Toyota, Japan. The studio has previously designed an unusually skinny house on a three-metre-wide site and a hexagonal home that features suspended wooden slats hung across the central living room.
Photography courtesy of Katsutoshi Sasaki + Associates.
Project credits:
Design team: Katsutoshi Sasaki + Associates
Structure company: Tatsumi Terado Structural Studio
Construction company: Toyonaka Construction Co