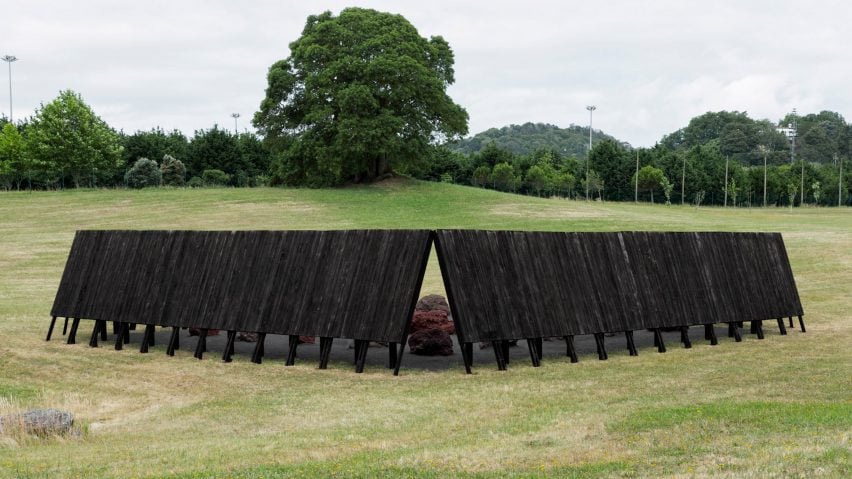
Pontoatelier designs Inbetween Pavilion as "a space of liberty and freedom"
Blackened wood borders a grid of evenly spaced volcanic rocks inside this pavilion, which Pontoatelier has designed to support social-distancing in the Azores.
Built on the volcanic São Miguel Island for the Walk&Talk arts festival, the Inbetween Pavilion is an open-air room for people to play, perform or practice yoga safely during the coronavirus pandemic.
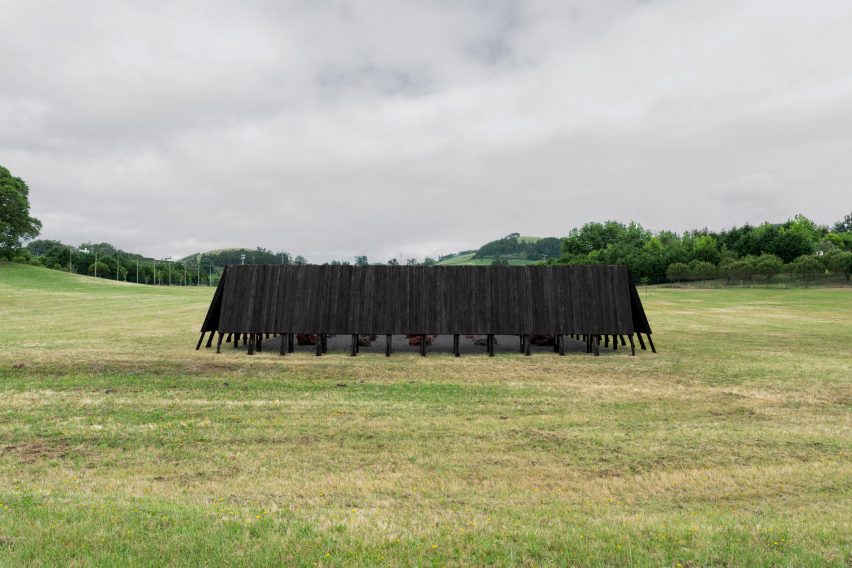
The 25 rocks inside the structure are all placed at two-metre intervals, which is widely regarded as a safe distance between individuals in order to minimise transmission of Covid-19.
Pontoatelier's goal is to offer a safe space for people to gather, while social distancing, to bring back a sense of freedom after a year of isolation and lockdowns.
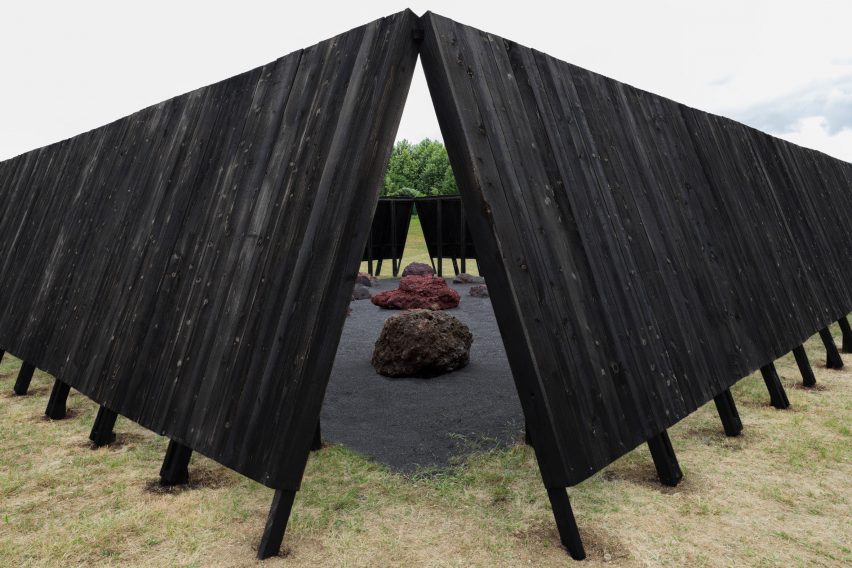
"This atypical year of 2020 changed our way of living, our dimensions, distances, scales, in and out spaces," Pontoatelier told Dezeen. "Now we have a new reality."
"We designed a public space, and outside space that is more than physical, is also a spiritual one," the studio continued. "In general, this is a space of liberty and freedom where we can be together."
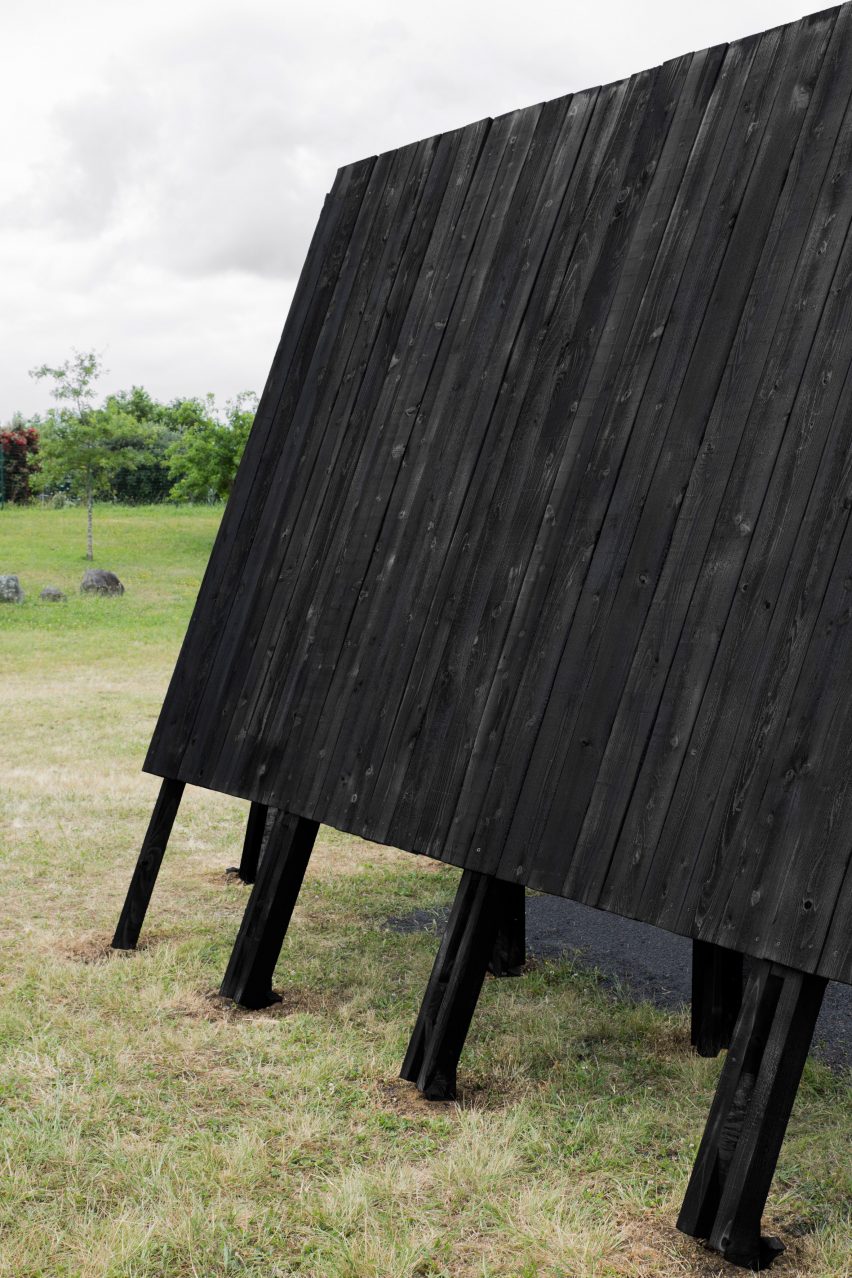
The pavilion is located within the centre of an abandoned golf course on the island and takes the form of a square measuring 20 metres by 20 metres, nodding to the year of 2020.
While supporting the layout of volcanic rocks at two-metre distances, a square layout was also chosen to juxtapose the organic forms of the natural materials used to construct it.
The Inbetween Pavilion's minimal material palette includes cryptomeria wood – a type of large evergreen tree – and volcanic rock, selected by Pontoatelier as they are both abundant materials on the island.
The wood was charred after construction to complement the rocks and create contrast with the verdant landscape of the site, helping to draw attention to the pavilion.
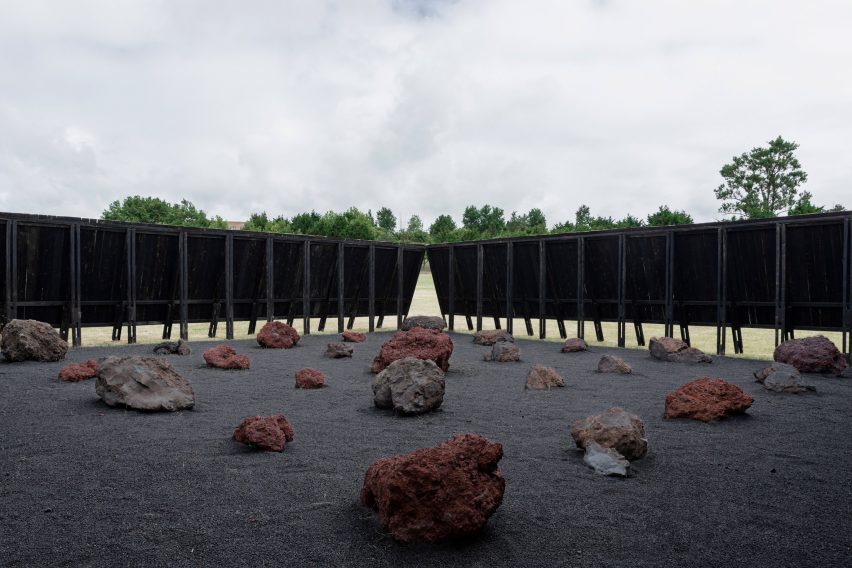
"The Azores islands are like volcanic rocks that float in the middle of the Atlantic Ocean," said Pontoatelier.
"We wanted to use materials from the place, literally only wood and stones. The volcanic stones and cryptomeria wood are very common on this island."
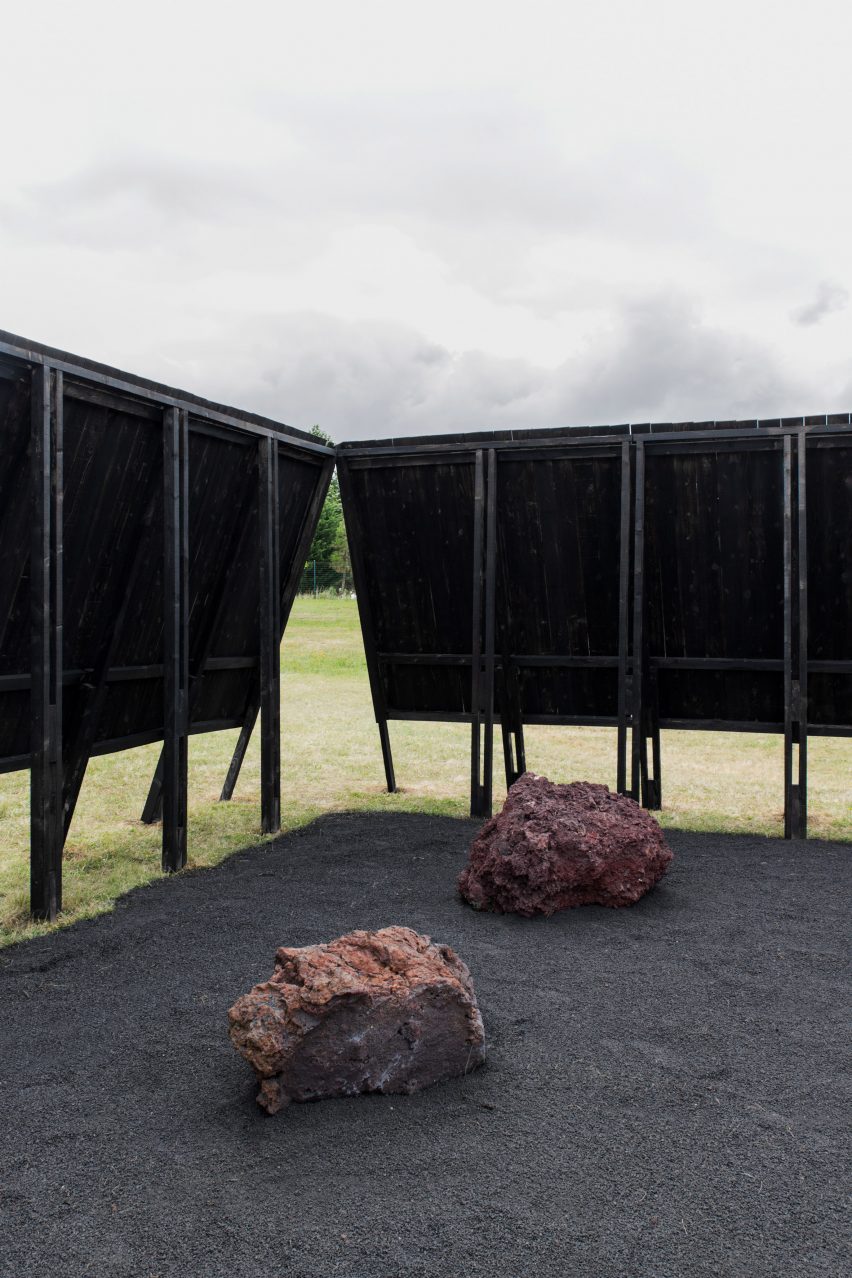
The timber panels enclosing the pavilion are positioned at a slight incline, which creates triangular gaps at each corner.
These gaps function as discreet entrances, while still concealing what is inside the structure to attract passersby to enter and explore.
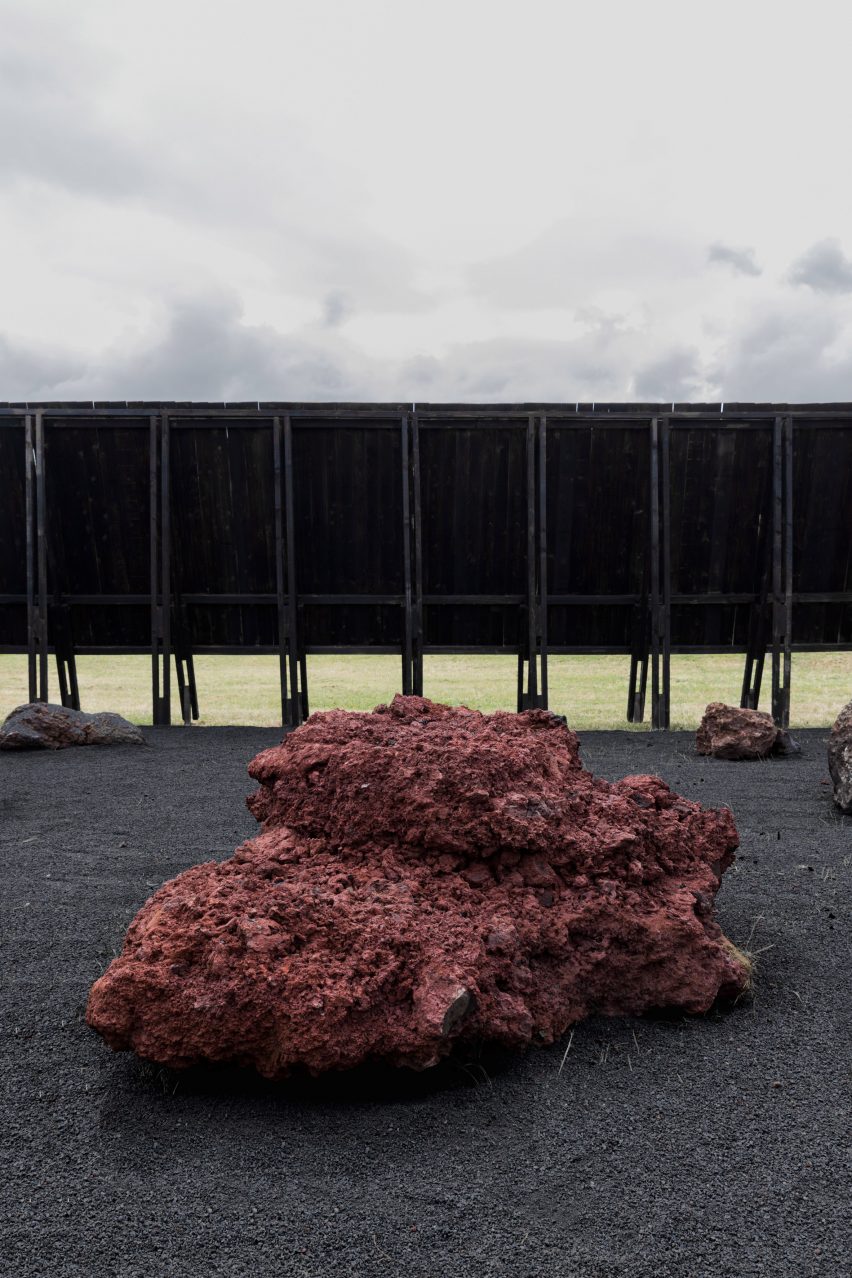
Black-coloured wood was also used to design the cylindrical pavilion In Absence by Edition office and Yhonnie Scarce, which won small building of the year at the Dezeen Awards 2020.
The minimalist pavilion in Australia was designed to highlight the erasure of Indigenous knowledge and memory from Australia's national story.
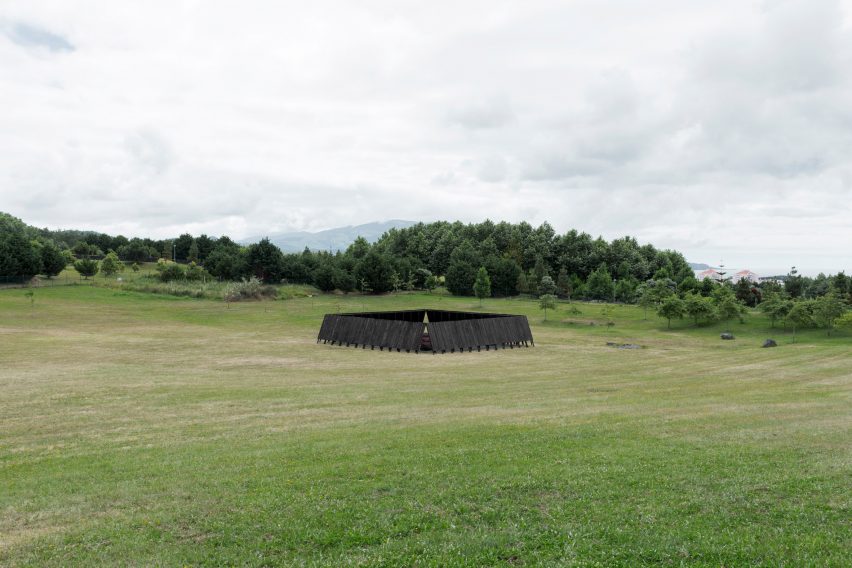
Other designers that supporting social distancing in light of the coronavirus pandemic include Object Studio, which has developed a portable bench for Amsterdam that allows users to sit two metres apart, and UNIT Fabrications, which created a series of mobile screens to keep children safe at a primary school in London.
A "Keep Your Distance" football pitch was among the 15 proposals by creative agencies that imagined how public spaces could be transformed to better support social distancing as part of an initiative called Where We Stand.
Photography is by Mariana Lopez.
Project credits
Design team: Pontoatelier
Commission: Walk&Talk festival
Consultants: Luis Brum
Builders: Luis Brum, Mário Medeiros, Rúben Monfort and António Silva