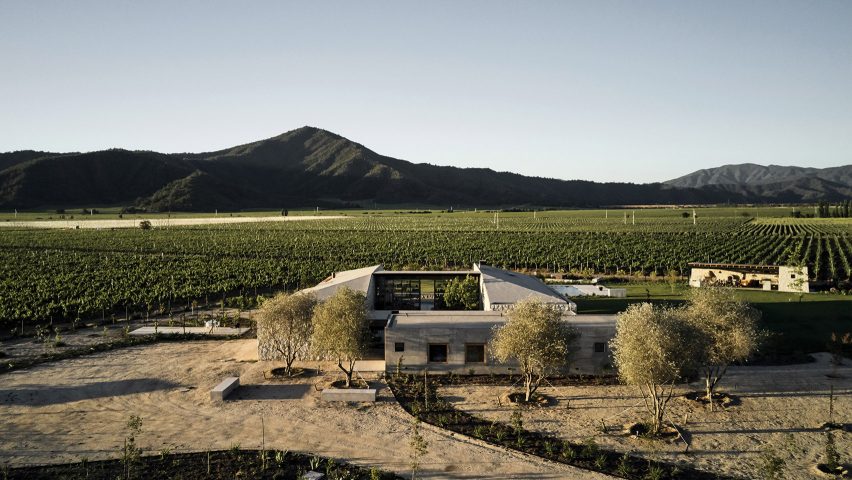
Matías Zegers Arquitectos builds stone courtyard house in Chilean wine country
Casa Tapihue by Matías Zegers Arquitectos is a house in a vineyard built from white stone around a courtyard with a firepit in Casablanca, Chile.
The residence is named for the valley of Tapihue between two mountains in Chile's wine-growing region.
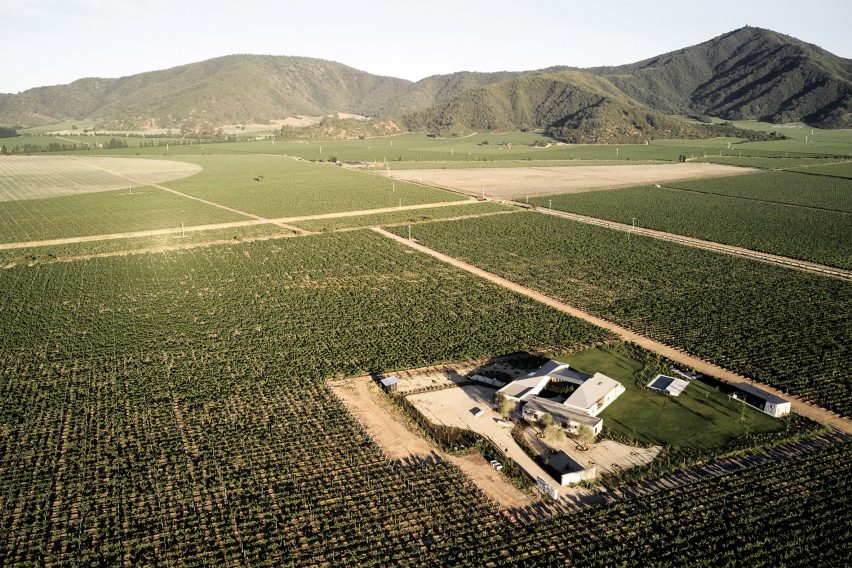
Matias Zegers Arquitectos designed the family home to give the resident plentiful ways of enjoying the natural landscape while being protected from the area's fierce breezes.
"There will be no trees or vegetation to mediate one's scale against vastness around the building for a while, so we wanted the house to support life not only indoors but outdoors too," said the studio.
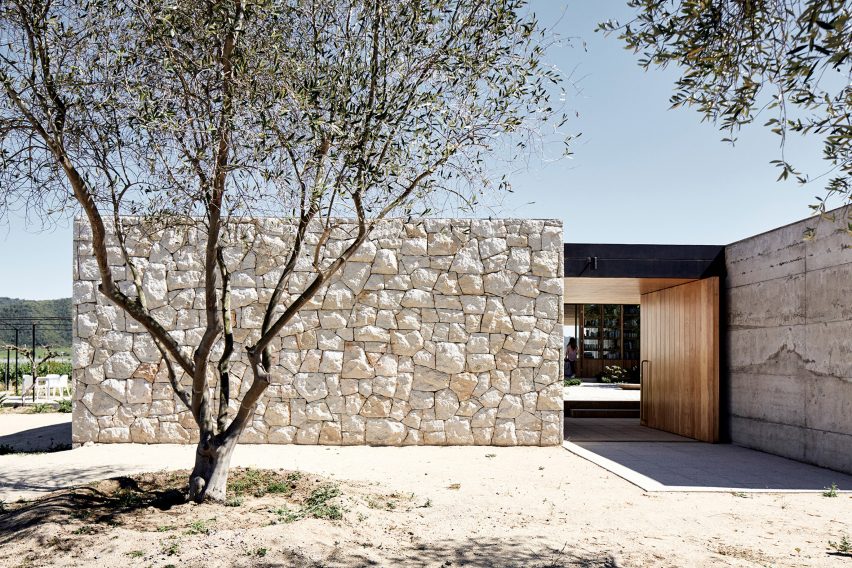
Four volumes are arranged around a square central courtyard paved in concentric rings. A dish-shaped metal fire pit sits at the centre.
"The whole program is laid out around this patio that will provide a serene atmosphere through a hand-reach landscape full of aromas and protected from the permanent winds of Casablanca," they added.
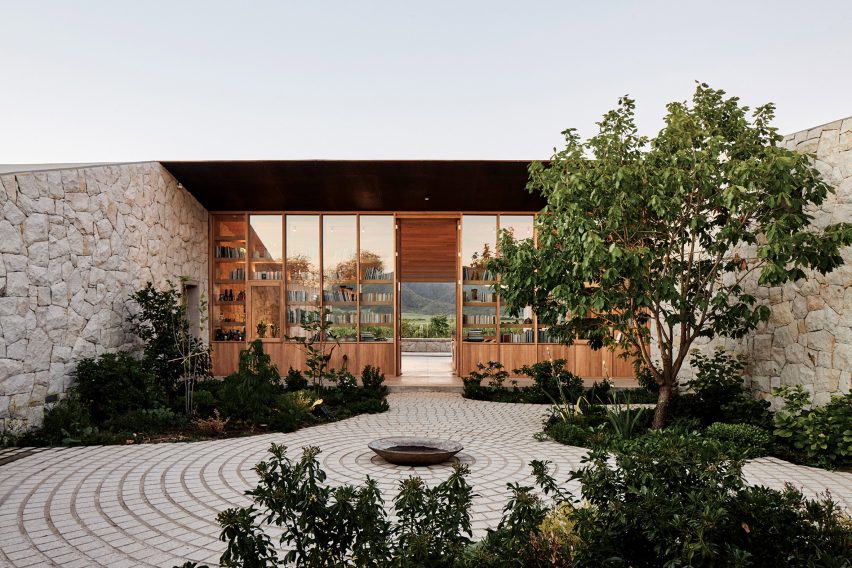
Matias Zegers Arquitectos raised the house almost a metre above ground level on a concrete plinth to elevate the views above the rows of planted vines.
A grand library occupies one side of the house. Full-height glazing overlooks the courtyard internally and the valley outside.
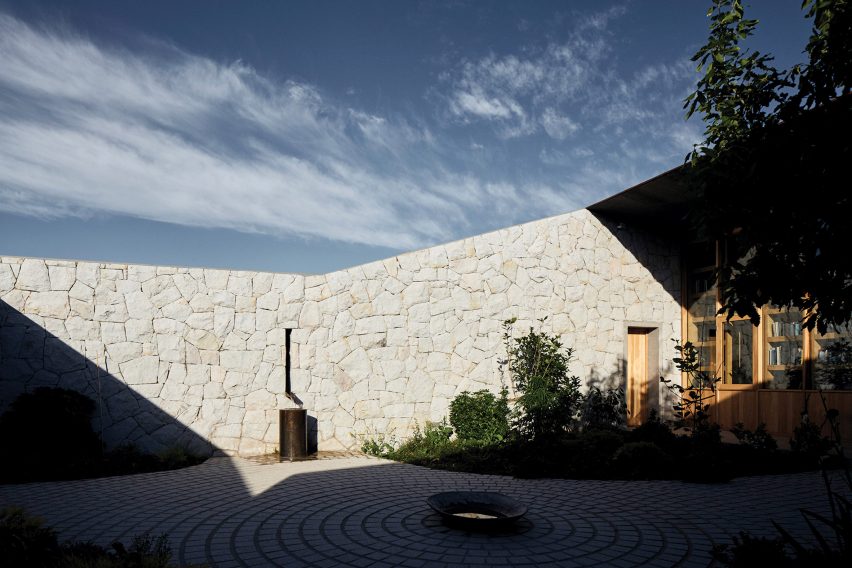
Open bookcases made of wood allow for views straight through from the fire pit to the mountains.
The roofs slope up on the volumes flanking the library, which has an overhanging steel roof that creates shelter and creates an unusual roofline for the house.
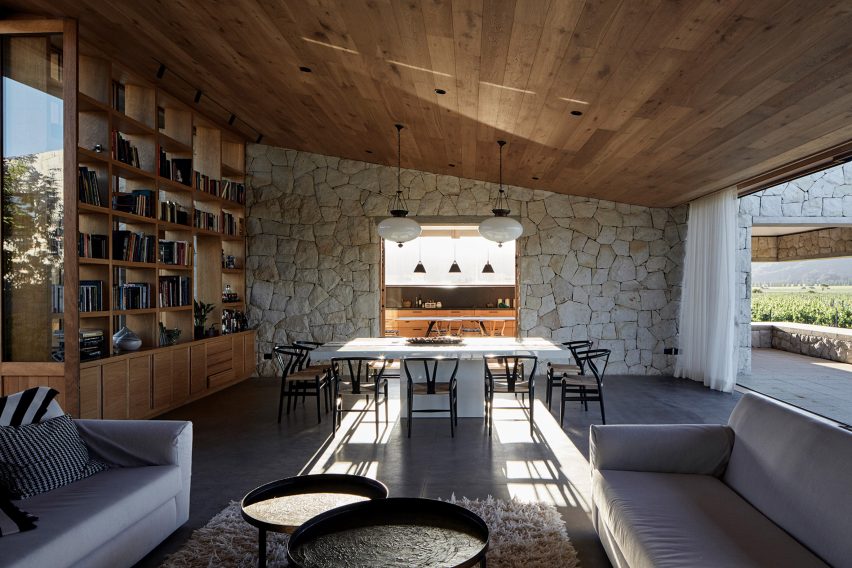
"Seen from a distance the geometrical shapes resemble a strange object in the landscape emerging from the vineyard field," said Matias Zegers Arquitectos.
Trees and plants cluster in organic-style flower beds around the exterior of the courtyard. Sliding doors can be opened to external terraces and allow smells from the vegetation to waft through the house.
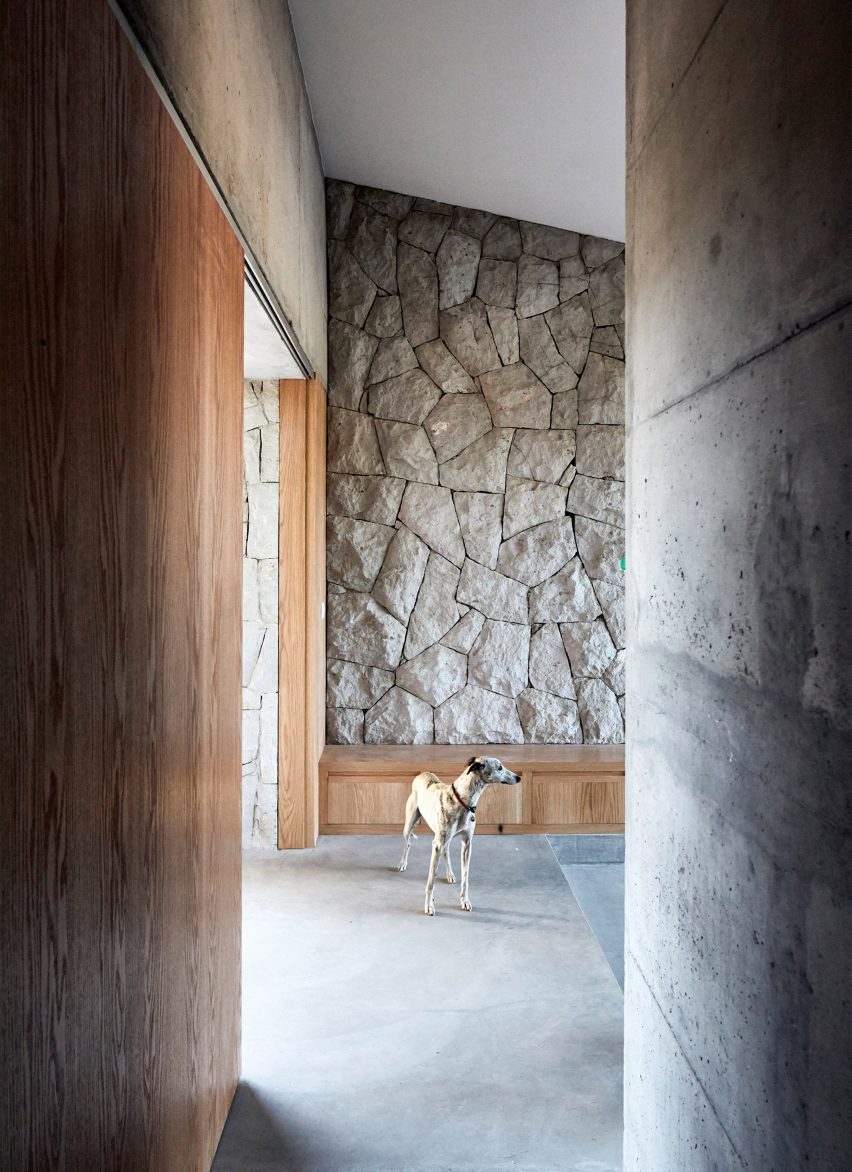
A minimal metal water butt sits on one side, where rainwater from the roof collects and pours from a pipe into a barrel below.
Inside, the walls of chalky-white geometric stone have been left bare and contrast with poured concrete floors and warm wooden doorways and built-in furniture including shelves and low benches.
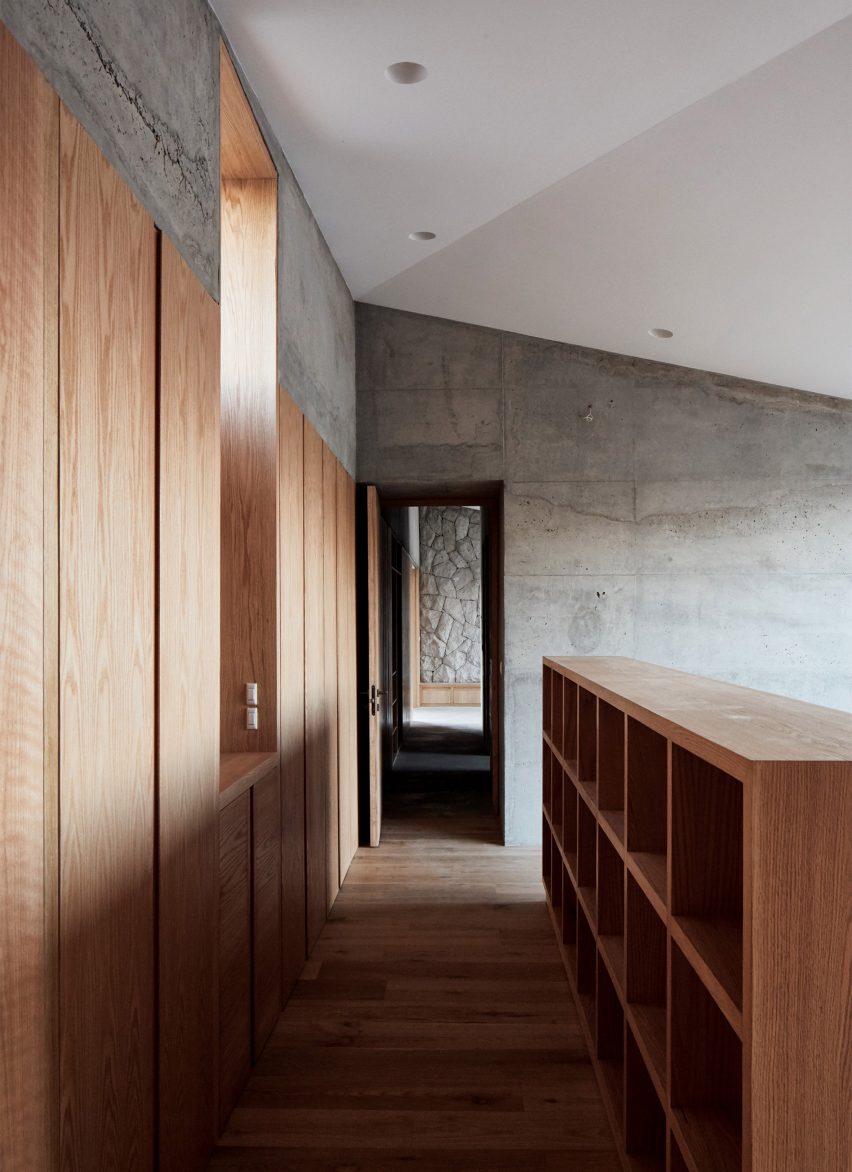
Matías Zegers Arquitectos was founded by Matias Zegers in 2010. Previous projects include horse stables near Santiago with wooden beams and a central skylight.
Photography is by Cristobal Palma.
Project credits:
Principal in charge: Matías Zegers
Associated architect: Catalina Pacheco
Project architect: Andres Gayangos
Team: Nina Vidic, Diego Terán, Marianne Webber