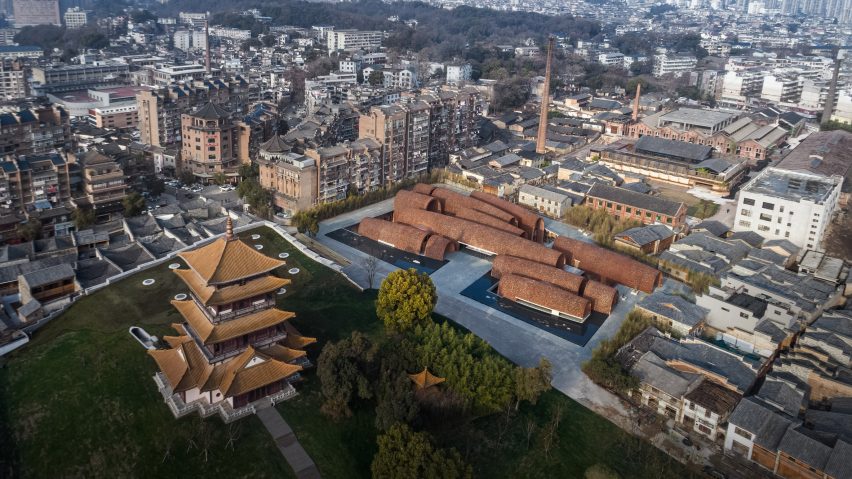Despite the coronavirus pandemic, China still managed to have another impressive year for architecture in 2020. To continue our review of the year, Dezeen editor-at-large Amy Frearson picks out 10 of the best projects completed.
Jingdezhen Imperial Kiln Museum, Jingdezhen, by Studio Zhu-Pei
This museum celebrates the history of ceramic production in Jingdezhen, both in terms of its architecture and its exhibits.
Built around the city's imperial kiln ruins, which date back to the Ming Dynasty, the building is made up of brick vaults that recall the forms of traditional kilns. These structures were assembled by hand, using a mix of new and recycled bricks.
Find out more about Jingdezhen Imperial Kiln Museum ›
The Borderless Community of Zi Ni Twelve Portals, Guangzhou, by Fei Architects
Named at Dezeen Awards 2020 as the best housing project of the year, this renovated building explores a new model of co-living.
Fei Architects added large windows and new balconies, in order to create a diverse mix of communal and private spaces within the building. This suits the lifestyles of its occupants – a group of seven individuals who identify as slash youths, meaning they have multiple creative jobs, and the lines between their home lives and work live are often blurred.
Find out more about The Borderless Community of Zi Ni Twelve Portals ›
The Crystal, Chongqing, by Safdie Architects
This year saw Moshe Safdie's firm unveil a building he describes as a horizontal skyscraper. The Crystal is a long, slender building that runs across the tops of four 250-metre-high towers.
As part of the new Raffles City Chongqing complex, the building is also connected to other skyscrapers via sky bridges. It contains a mix of bars and restaurants, plus there's a public observatory within its cantilevered end.
Zhang Yan Cultural Museum, Shanghai, by Shenzhen Horizontal Design
As a museum exploring the past, present and future of Shanghai, it made sense that this building be a combination of old and new.
Shenzhen Horizontal Design slotted new structures within the ruins of an old museum and house, located in a village on the outskirts of the city. The result is a series of high-tech contemporary galleries that fit comfortably within their humble setting.
Find out more about Zhang Yan Cultural Museum ›
Courtyard Kindergarten, Beijing, by MAD
One of the most innovative projects of 2020, this kindergarten features a huge rooftop playground made up of colourful "hills and plains".
Designed by prolific Chinese studio MAD, this project involved renovating an 18th-century courtyard building and adding new structures around its perimeter. By moving play space to the roof, the architects hope that children will become more aware of their surroundings.
Find out more about Courtyard Kindergarten ›
Qishe Courtyard, Beijing, by Arch Studio
This transformation of an abandoned hutong in Beijing was named best residential rebirth at Dezeen Awards 2020. While many of these traditional courtyard residences are being demolished, this one has been sensitively converted into a modern home.
Arch Studio used curving glass screens, helping to connect the seven disparate structures that make up the residence.
Find out more about Qishe Courtyard ›
Courtyard Villa, Hebei, by Arch Studio
Another project by Arch Studio, this holiday house in Hebei province features a roof that doesn't line up with the building blocks below. As a result, the building boasts a mix of normal living spaces, open-air rooms and sheltered courtyards.
Brick paving provides flooring both inside and out, allowing both indoor and outdoor spaces to feel united.
Find out more about Courtyard Villa ›
Party and Public Service Centre, Hubei, by LUO Studio
LUO Studio designed this community centre to occupy an existing structure that had been partially built but then abandoned.
By repurposing the abandoned foundations and columns, the build was faster and more sustainable than starting from scratch. It meant the village committee could quickly relocate from their previous location, which being redeveloped into a hotel. This project was also a Dezeen Award winner, topping the rebirth category.
Find out more about Party and Public Service Centre ›
Paddy Field Bookstore, Fuijian, by Trace Architecture Office
The rammed earth walls of a long-abandoned house provided the starting point for this coffee shop and bookstore, on the outskirts of a rural village in Fuijian province.
The cafe is housed in a glass-fronted cantilever. Meanwhile the bookshop features an amphitheatre-style space, where bookshelves double as a seating area or performance space.
Find out more about Paddy Field Bookstore ›
Joys, Shenzhen, by Onexn Architects
One of the smallest buildings unveiled this year, this cafe is squeezed into a space narrower than a parking bay.
Inside the 2.6-metre wide space, Onexn Architects created a service counter with an office above, accessed by ladder. The architects also extended the facade outwards to create a porch, helping the cafe stand out in the streetscape.

