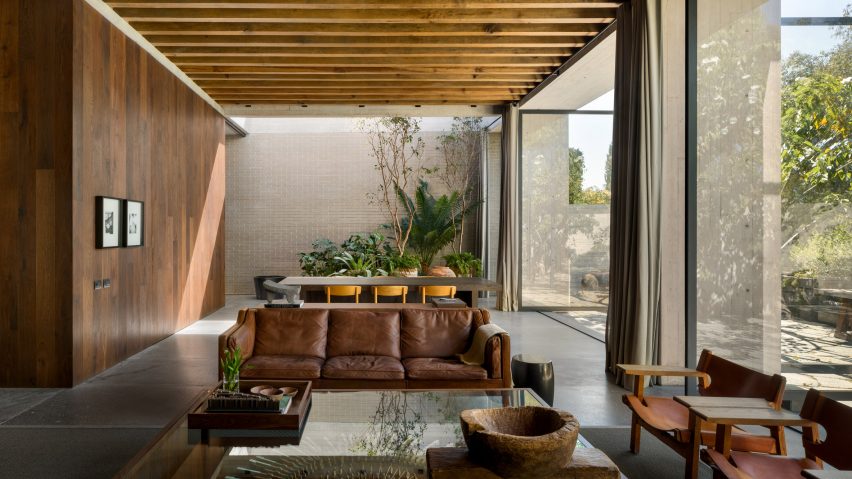Mexican architect Manuel Cervantes has completed Casa Estudio, which serves as both his family home and a show space for clients.
The property is located on a hillside in Amatepec, a rural town several hours drive from Mexico City. It is made up of five storeys, which allow the building to gently stagger down the steep slope.
Although the building appears as a single mass, it is actually divided up to create two homes. One is occupied by Cervantes, his wife and their three children; the other is a rental property.
Cervantes also has his own design gallery and studio here, which gives him the flexibility to use the building in different ways. As well as being able to host friends, the architect can also use the house for client meetings.
The idea was to create a "window to his work". Clients are able to see his work first hand and understand his style and tastes.
The studio is located on the lowest level, in a volume described by Cervantes as a concrete box. It consists of a 4.8-metre-high space, with a glazed rear wall and a mezzanine on one side.
The walls and ceilings of this space are exposed, board-formed concrete while the floor is a dark lava stone. These grey-toned materials offer an austere backdrop to architectural models on show.
A staircase leads up to a grand living space on the next floor up. Here, a large lounge and dining space opens out to a spacious patio overlooking a ravine.
Among the most striking features in this living space are the huge floor-to-ceiling glazed panels, which pivot open to connect indoor with outdoor.
Bedrooms are located on the floor above. Like the living spaces, they all open out to patios, so that residents can take advantage of indoor-outdoor living.
Cervantes used a consistent materials palette throughout his home. The use of cast concrete and concrete blocks allows certain spaces to take on a cooler, utilitarian feel, while richly toned walnut brings a feeling of warmth.
Also, key to the design is the integration of natural light and ventilation. Most windows span entire walls, allowing the breeze to flow through rooms.
"The Mexico climate allows the house to be very open, connected with opening spaces," explained Cervantes.
"Cross ventilation and natural light are important to the domestic ambience," he told Dezeen. "That's why every space is integrated with exterior patios."
Plants feature in many of the living spaces, creating a natural affinity between rooms and patios. The house is also filled with art, photography and sculpture.
"These elements come from the city, from Mexican artists," said Cervantes. "They create a local relationship."
The second home is located further up the slope, arranged over two levels. Living spaces are on the lower of the two floors, with bedrooms above.
Cervantes recently renamed his studio, from CC Arquitectos to Manuel Cervantes Estudio. Past projects by the studio include the woodland Santana House and the stone-walled El Mirador House.
Photography is by Rafael Gamo.

