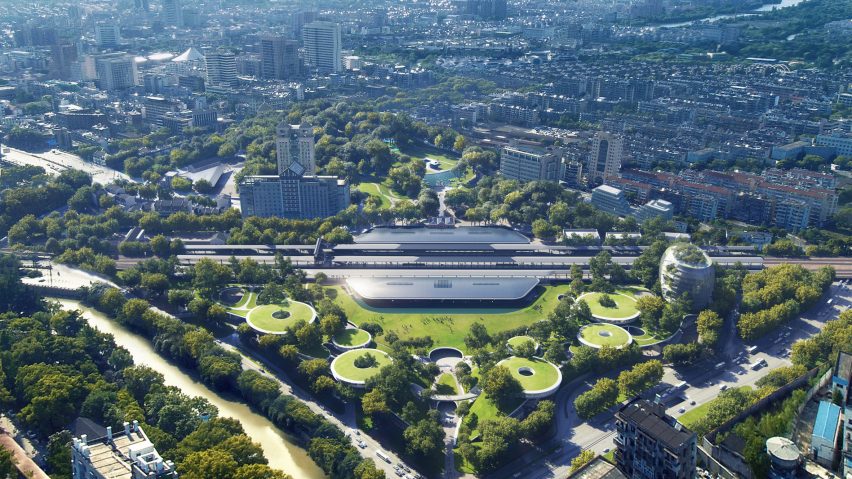Chinese architecture studio MAD has revealed its design for Train Station in the Forest in Jiaxing, China, which will see the studio rebuild a historical railway station and complement it with a new underground terminal.
MAD's development will see two sunken waiting halls lit through skylights and glass curtain walls built on either side of existing overground platforms, while a basement level will contain extensive shopping areas under a redeveloped park.
At the centre of the 35.4 hectares proposal will be a fullscale reconstruction of the historical Jiaxing train station, which was originally constructed in 1907 but destroyed in the second Sino-Japanese war in 1937.
The historical building, which will stand alongside the new solar panel-topped buildings, will form the entrance to the new train station.
It will be visible underground from inside the tunnel that will take visitors from the waiting hall to the platforms.
MAD hopes its design will set Jiaxing's Train Station in the Forest apart from others in the country.
"China's train stations are competing to be bigger than one another," MAD founder Ma Yansong said. "Standing tall in the city like grand palaces, they are surrounded by large main roads, imposing viaducts, and often empty plazas."
"Rather than this pursuit of grand, monumental architecture, is it possible for urban train stations to create their own beautiful environment, with comfortable scales, and a blend of transport and urban functions that are both efficient and humane?" he added.
The existing Jiaxing train station, which had reached its capacity, will be encompassed by the new scheme and turned into the Jiaxing Railway History Museum.
The capacity of the train station will be updated with the new design, and it will now serve six tracks instead of five, with overall passenger capacity expected to reach 5.28 million people per year.
In addition to transportation functions, the underground areas of the Jiaxing train station will also house shopping areas.
They will be connected to the park above through sunken courtyards, while sunken municipal roads will link the underground areas to bus terminals as well as a tramway, metro, car parking and taxi stands.
A new above-ground commercial area will be created south of the station with landscaped lawns that can be used for events and festivals.
"The scheme's emphasis on connecting with its surroundings will also serve to increase human activity and visitors to the area, enhance its commercial offering, and ultimately rejuvenate the old city centre with a new vitality," MAD said.
Construction of the station began in 2019, and it is expected to be completed by July 2021.
The studio recently completed a conference centre nestled among mountains in China, as well as another project that combined a historical building with a modern design: the YueCheng Courtyard Kindergarten in Beijing, where it topped a converted 18th-century building with a red rooftop playground.
Project credits:
Principal partners in charge: Ma Yansong, Dang Qun, Yosuke Hayano
Associate partners in charge: Liu Huiying
Design team: Cao Chen, Reinier Simons, Yao Ran, Fu Xiaoyi, Yu Lin, Chen Wei, He Shunpeng, Cheng Xiangju, Kaushik Raghuraman, Chen Nianhai, Deng Wei, Cao Xi, Sun Mingze, Huang Zhiyu, Zhang Kai, Li Zhengdong, Dayie Wu, Huai Wei, Claudia Hertrich, Liu Zifan, Xie Qilin, Alan Rodríguez Carrillo, Qiang Siyang, Hou Jinghui, Li Xinyun, Yin Jianfeng, Mathias Juul Frost, Lei Lei, Lu Zihao
Client: Jiaxing Modernservice Industry Development & Investment (Group) Co
Executive architects: Tongji Architectural Design (Group) Co, China Railway Siyuan Survey and Design Group Co
Structural consultant: LERA Consulting Structural Engineers
Facade consultant: RFR Shanghai
Landscape consultant: Z'scape Landscape Planning and Design
Lighting consultant: Beijing Sign Lighting Industry Group
Signage consultant: NDC CHINA
Heritage consultant: Shanghai Shuishi Architectural Design & Planning Corp
Interior design consultant: Shanghai Xian Dai Architectural Decoration & Landscape Design Research Institute Co

