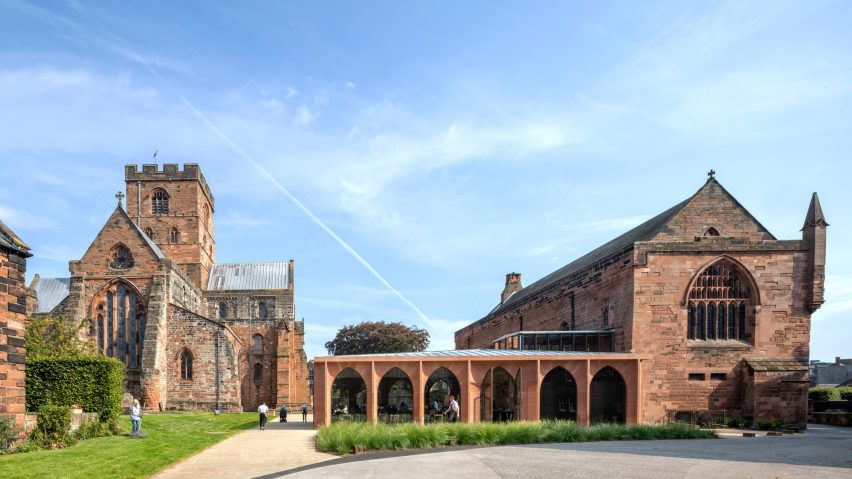
Feilden Fowles adds pointed arch extension to Carlisle Cathedral's fratry
Feilden Fowles has refurbished the medieval dining hall at Carlisle Cathedral in north-west England and extended it with a red sandstone entrance pavilion.
Befittingly called The Fratry, the name for a priory refectory, the overhaul makes the 16th-century listed building publicly accessible for the first time.
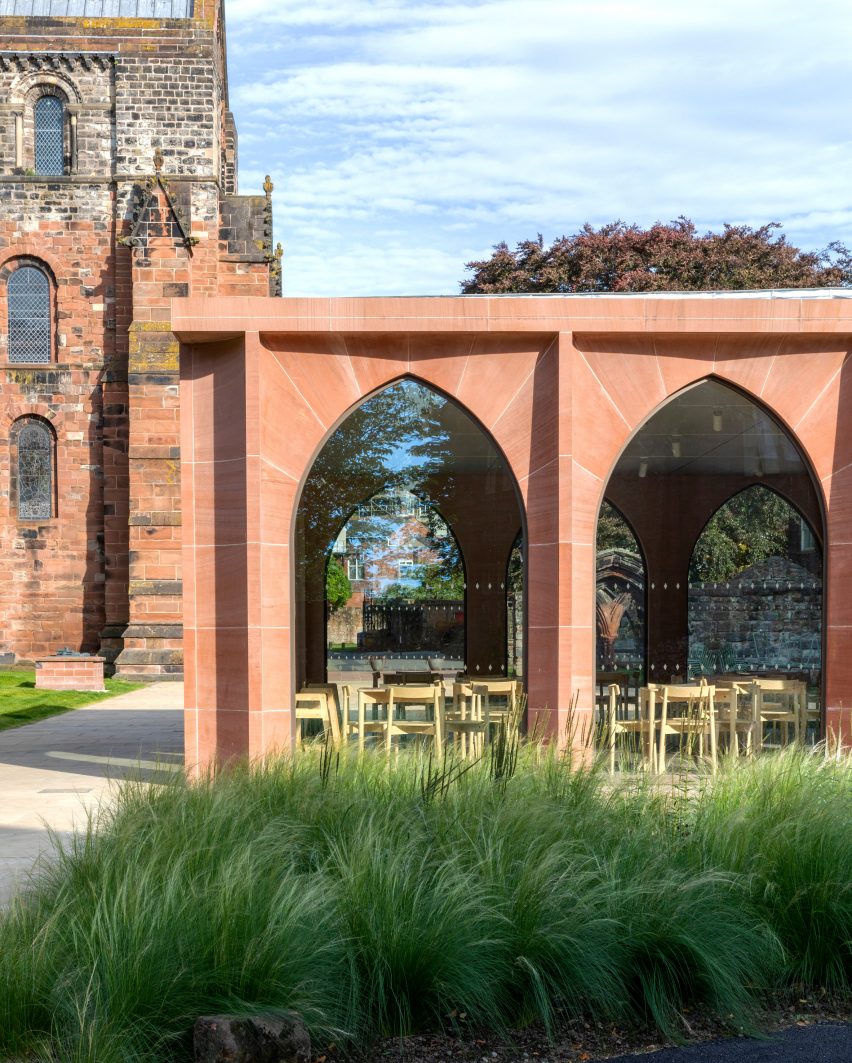
Feilden Fowles converted the hall and its vaulted undercroft into an event and teaching space, while the extension introduces a cafe and new entrance area.
The goal for The Fratry was to transform the building into an asset for the cathedral, open to the local community and schools.
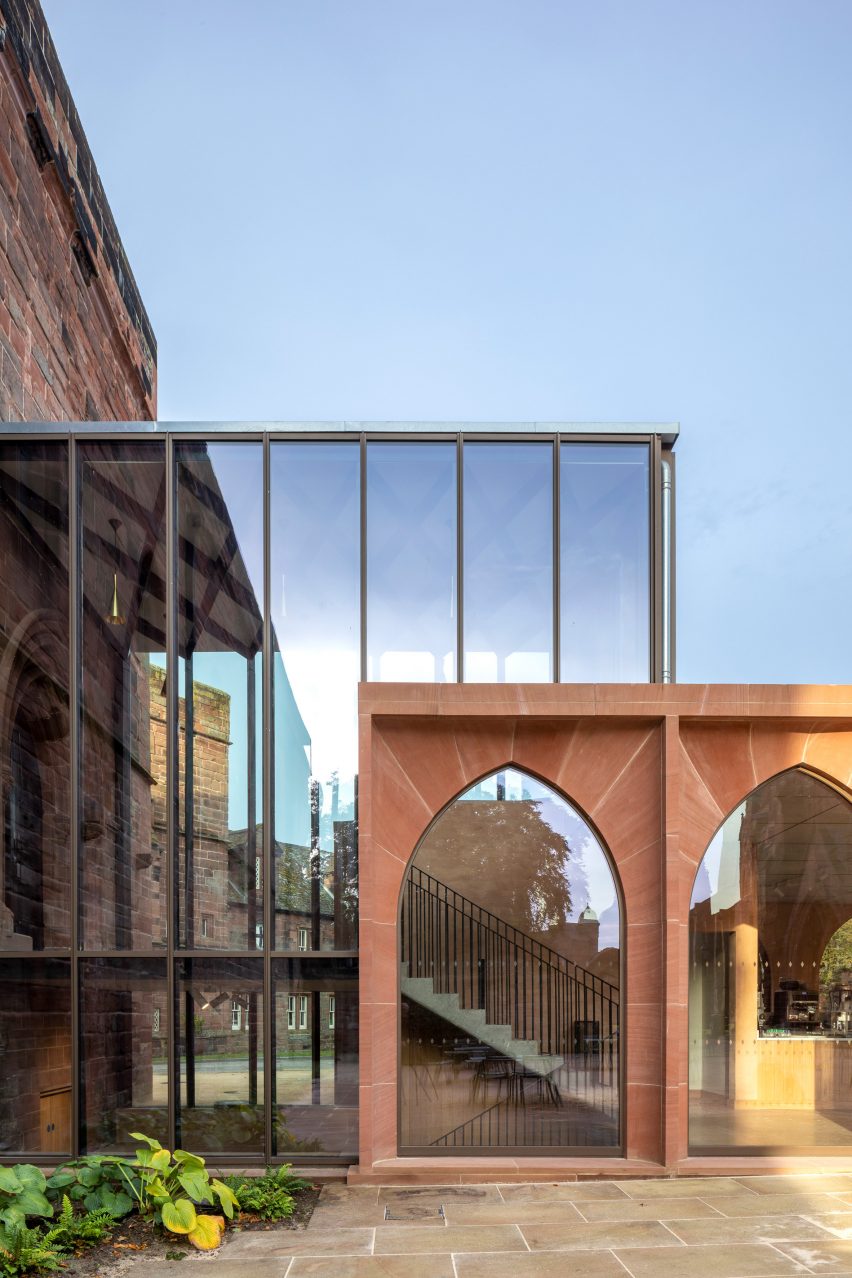
Carlisle Cathedral was first built in 1122, while its fratry was constructed in the 1500s. Feilden Fowles was commissioned for the overhaul in 2014, nine years after work first began on the project.
Developed in collaboration with local people and artisans, the studio describes it as "the most significant physical intervention on the cathedral site for more than 150 years".
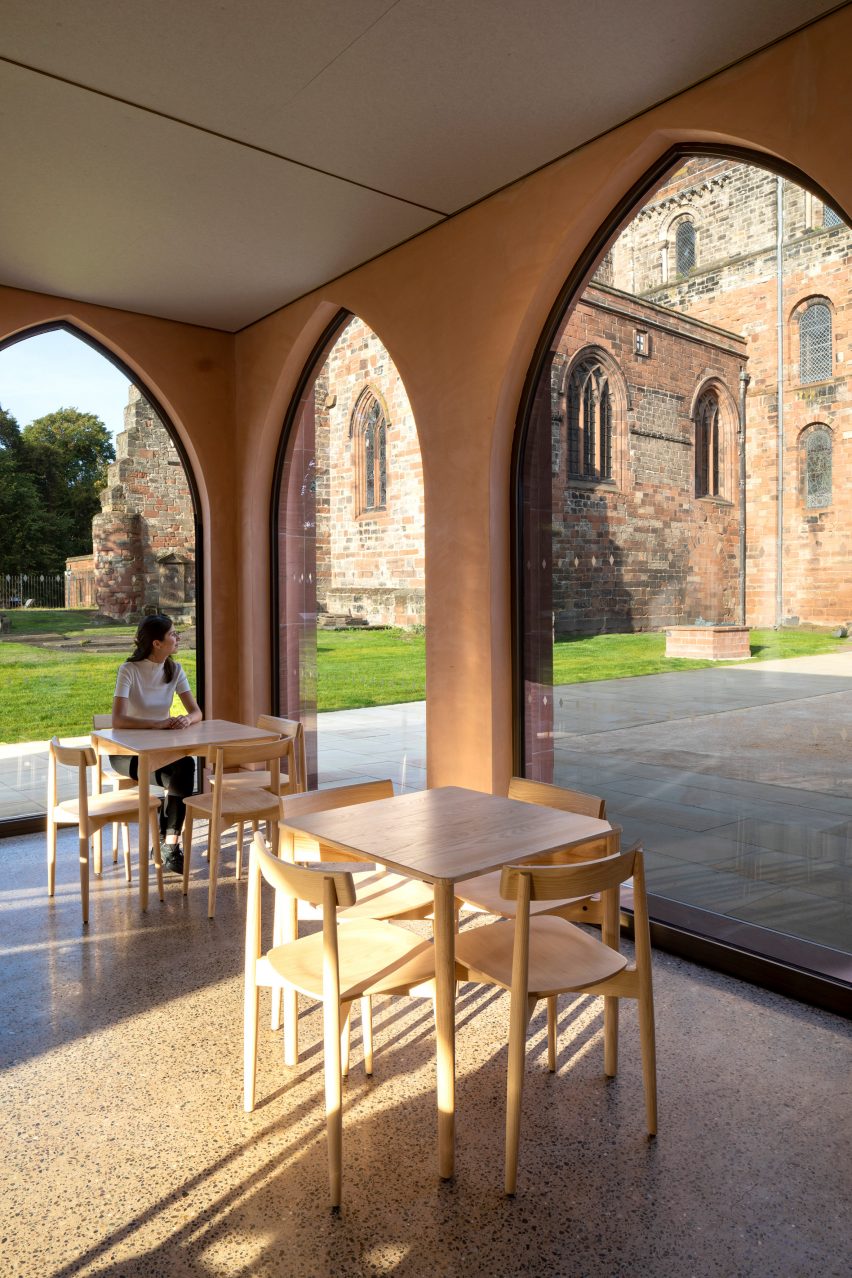
"It has been a real privilege to deliver this project after six years in the making," concluded Ingrid Petit, an associate at Feilden Fowles.
"It's been a truly rewarding process to work closely with so many from the cathedral community, the design team consultants and the artisans, to enhance the cathedral precinct with this carefully-crafted addition and improve the visitor experience."
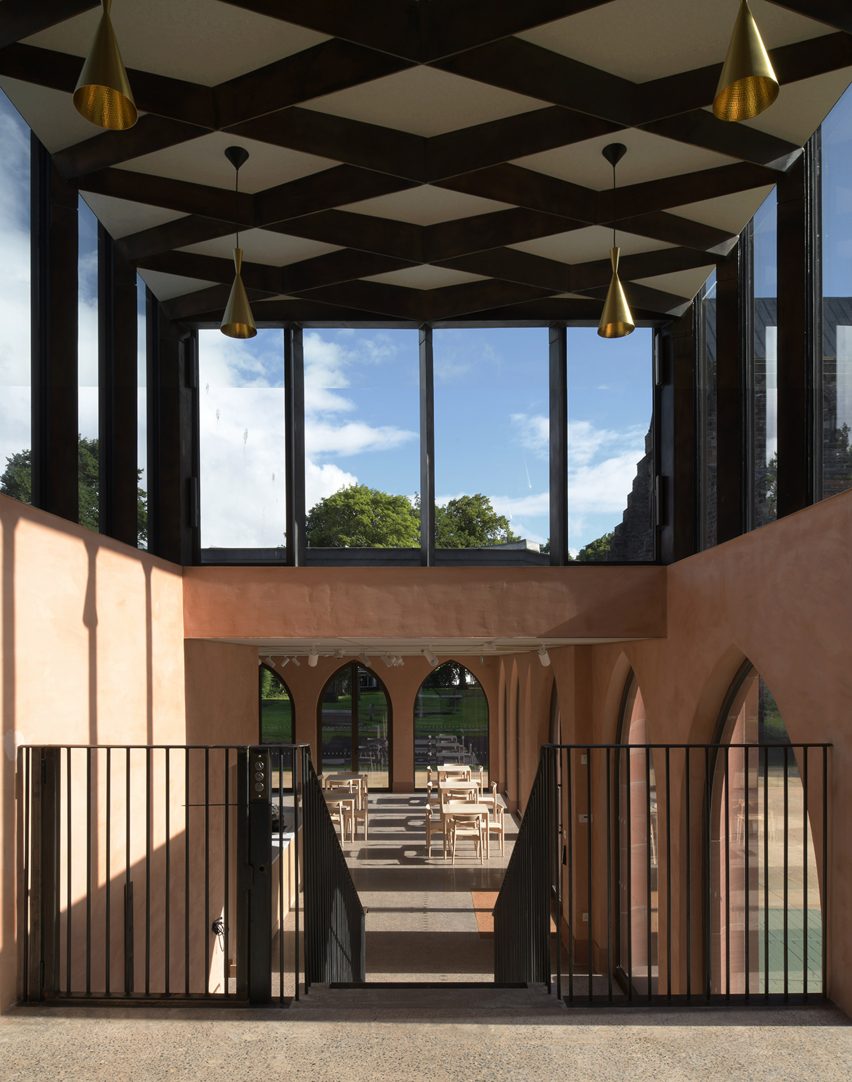
The Fratry extension is positioned at 90 degrees to the north-west of the existing building, following the footprint of a former cloister, or covered corridor, which once occupied the site.
Its elevations are clad in slabs of Dumfries red sandstone, crafted and installed by local stonemasons using a combination of CNC routers and hand carving.
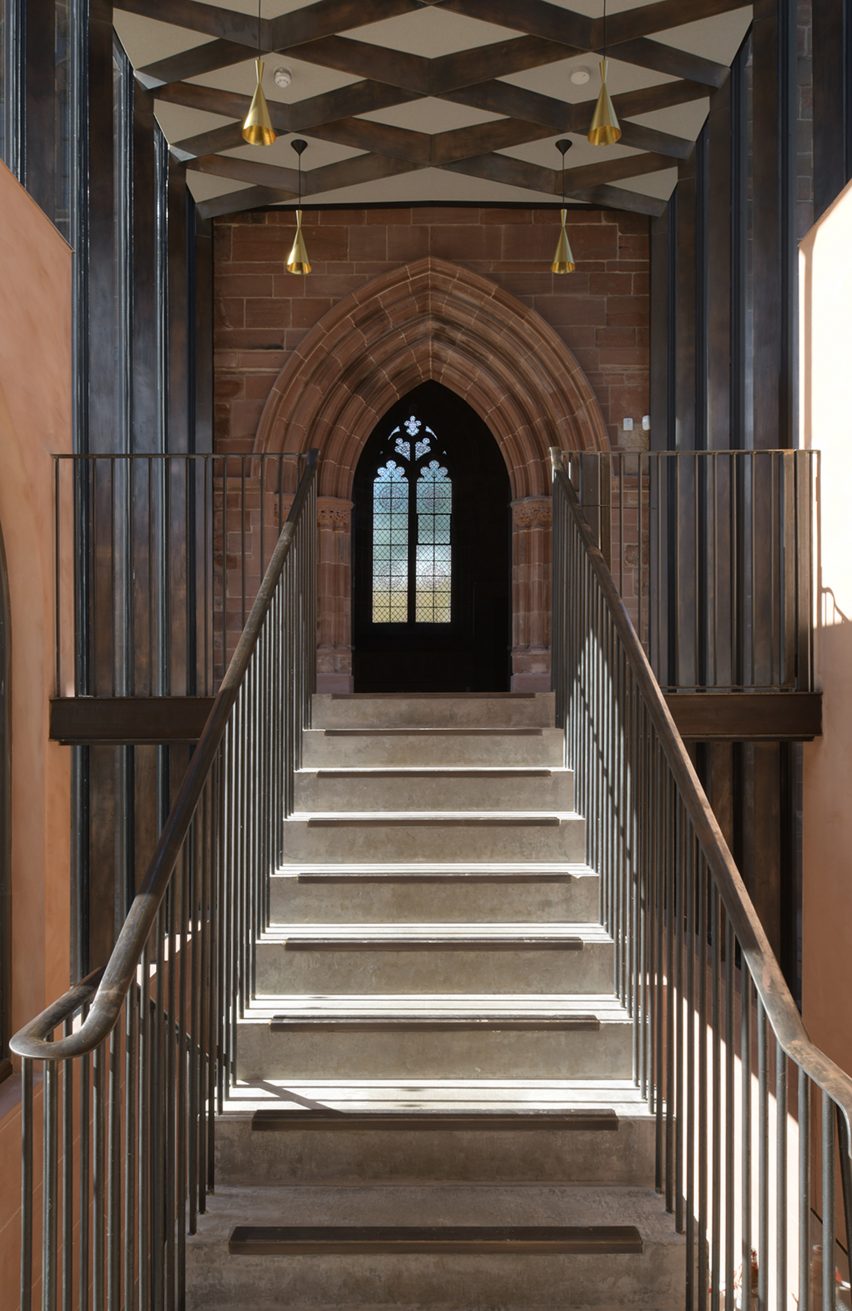
The sandstone is punctured by tall, glazed arches, which pay homage to the Gothic features found across the site of the cathedral complex.
They also help to reduce the visual impact of the pavilion and frame views of the adjacent buildings from inside.
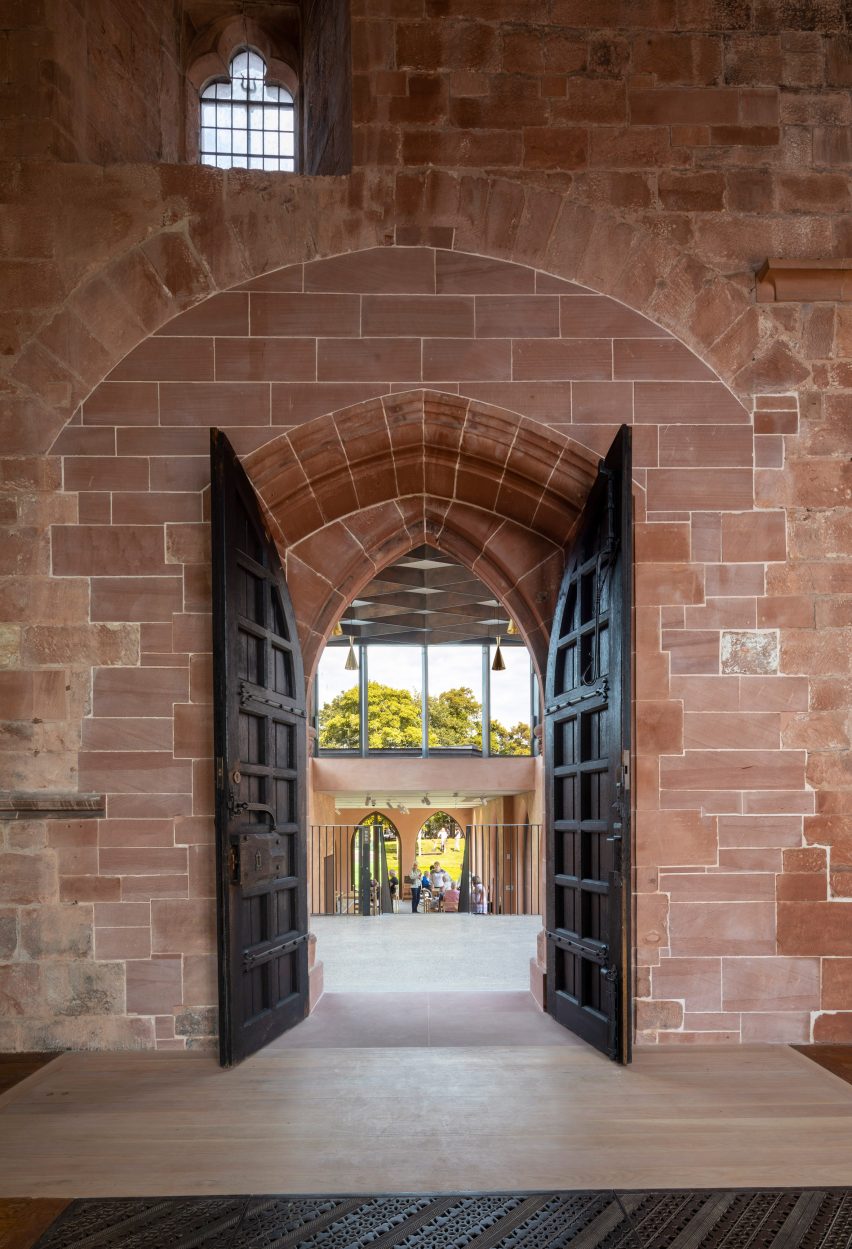
Inside The Fratry extension, Feilden Fowles has created a bright welcome area and cafe, which is filled with timber furniture.
Its ceiling is lined with acoustic felt panels, teamed with lime plaster walls and a polished concrete floor.
These materials were chosen for their tones and textures, which the studio describes as having "a sumptuous and historic feel" to complement the original building.
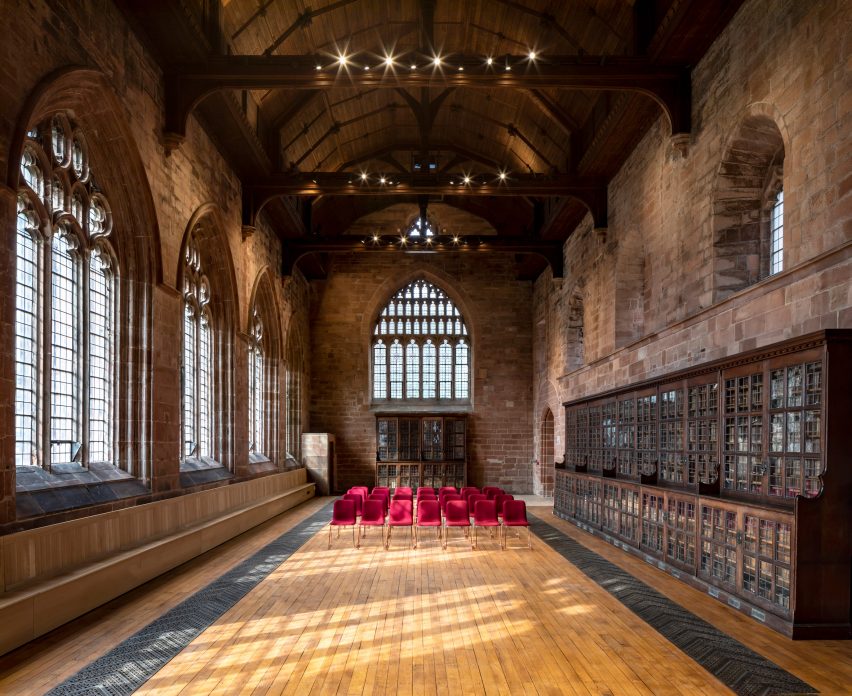
At the south side of the pavilion, a new fully-glazed structure containing a staircase and lift links the extension to the original building.
Designed in collaboration with London engineer Structure Workshop, this gateway features a decorative diagrid roof and frames an arched doorway to the main hall that was designed by architect Robert Smirke in 1810.
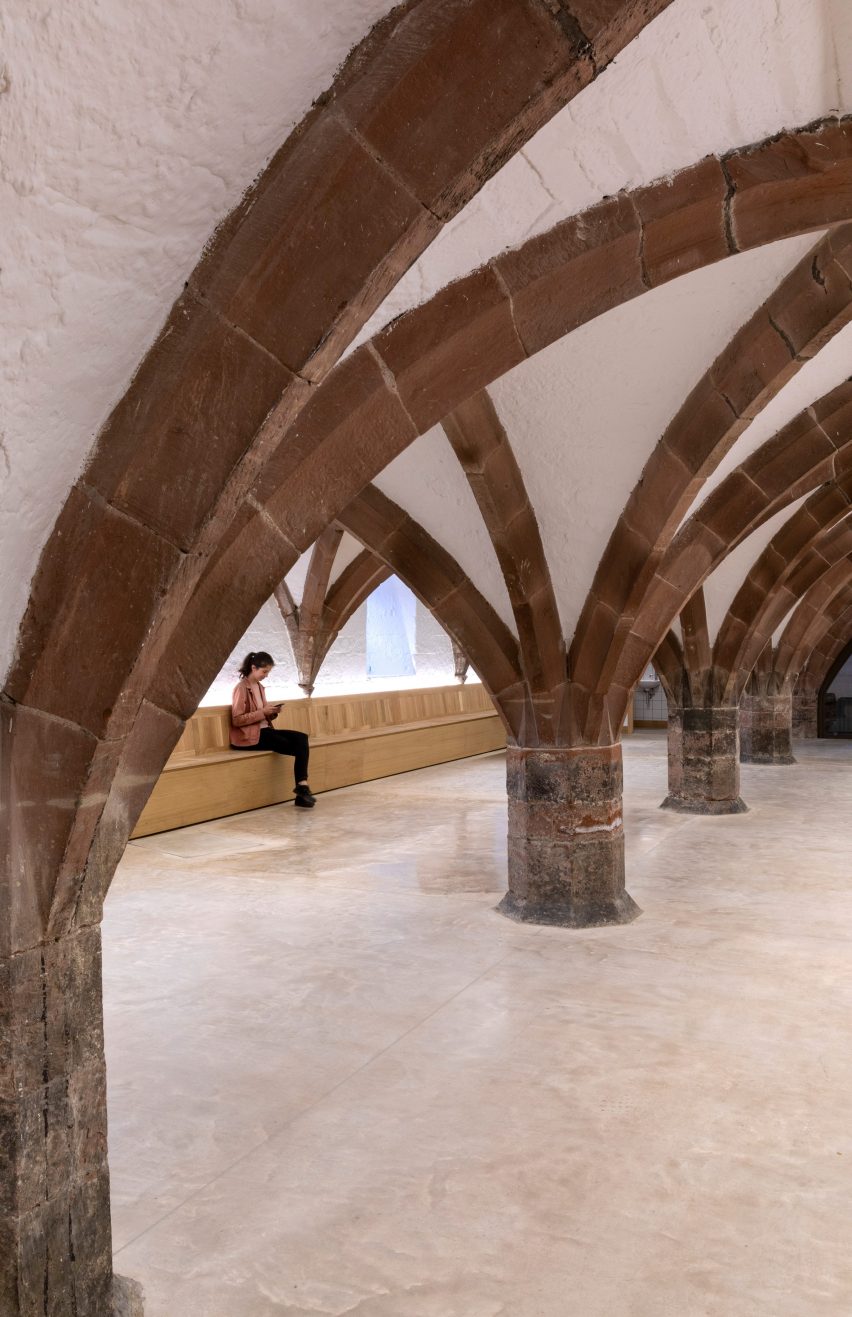
The original dining hall was refurbished and decluttered through the removal of its original partitions to better support its function as an exhibition, performance and events venue.
It has also been fitted with contemporary built-in wooden furniture and a new sound and lighting system concealed within its walls.
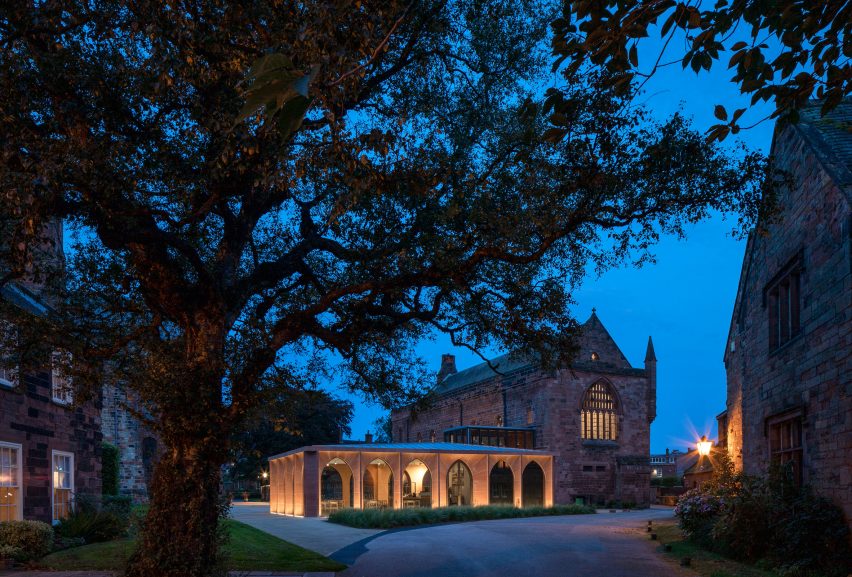
As part of The Fratry project, the building's existing, low-ceilinged undercroft has also been reconfigured as a teaching and learning space for schools.
Accessed through a new doorway leading from the glazed pavilion, the cellar's truncated layout has opened out into one large room with a capacity of 80 people.
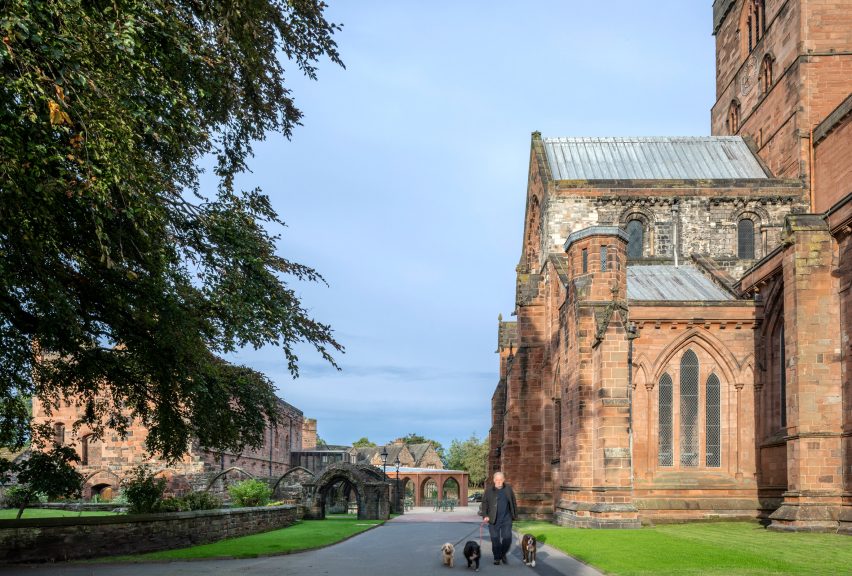
Feilden Fowles is a London-based architecture firm, founded by Fergus Feilden and Edmund Fowles in 2009.
The studio also recently completed The Weston visitor centre and gallery at Yorkshire Sculpture Park, which shortlisted for the Stirling Prize, and it is currently redesigning the gardens at London's Natural History Museum.
Photography is by David Grandorge and Peter Cook.
Project credits:
Architect: Feilden Fowles
Commissioning client: Carlisle Cathedral
Project architects: Ingrid Petit, Fergus Feilden
Surveyor of the fabric: Buttress Architects, Nicholas Rank
Structural engineer: Structure Workshop, Peter Laidler and Cameron Bailey
Conservation structural engineer: Stand Engineers, Stuart Tappin
Services engineer: BCA, Bob Costello and Dan Mullineux
Concept landscape architect: Petherick, Urquhart and Hunt, Adam Hunt
Project manager/QS: FWP, Kate Shuttleworth and Sam Shuttleworth
Archaeology: Cumbria Archaeology, Gerry Martin
Main contractor: Cubby Construction, Colin Graham and David Bell
Joinery: Cubby Joinery
Stonecutting: Cumbrian Stone
Stone installation: Askins + Little
M&E installations: JJ Group
Windows, doors, curtain walling: Martec Engineering
Bronze structure: Victoria John of London
Zinc roofing: Hempstock
Lift: Premier Lifts
Floors: Set in Stone Flooring