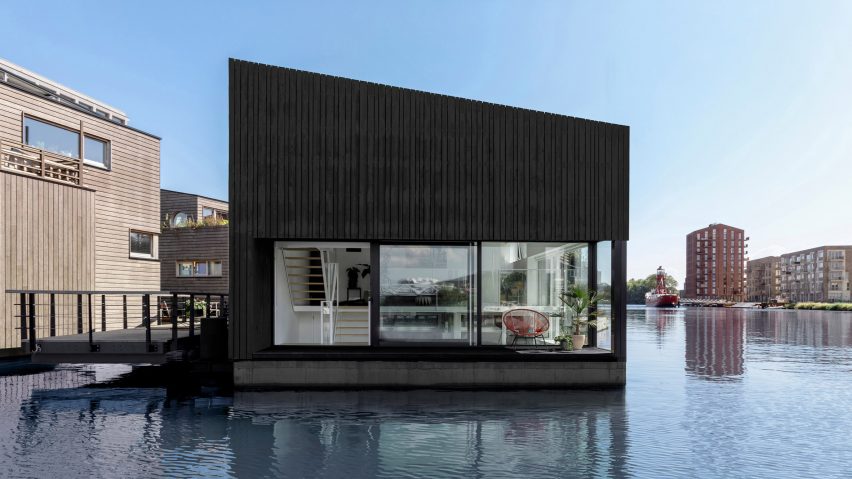Dutch architecture office i29 has completed a floating home on a canal in Amsterdam that features angled openings and cutaway corners providing views across the watery neighbourhood.
The owners asked i29 to create a house as part of the Schoonschip floating village which is located on the Johan van Hasselt Canal in a former industrial neighbourhood in north Amsterdam.
Schoonschip Amsterdam was envisioned by a group of residents who engaged spatial design studio Space&Matter to develop an urban plan comprising 46 individual water dwellings, housing more than 100 residents.
The "floating village" has been in development since 2010 and is intended as a model of sustainable planning. Water pumps that extract warmth from the canal water provide heat to the homes, while solar panels supply electricity that is stored and traded with the national energy grid.
Like all the other houses that comprise the Schoonschip development, the building designed by i29 is unique in its form and limited in design only by the dimensions of the water plot.
"Our client challenged us to design a home which would maximise the space within the volume boundaries of the plot and still have a typical yet surprising house shape," the architects explained.
"The floating volume has a pitched roof, but the coping of the roof is turned diagonal in the floor plan which gives an optimisation in usable space on the inside and an outspoken architectural design on the outside."
The building is clad externally in timber that was stained dark to give the house a monolithic appearance. This blackened volume is only interrupted by several large openings and corners that are cut away to create the sloping roof and an open-air terrace.
A door inserted discreetly into the timber-clad facade connects with a lounge area that looks out onto the canal basin through a window positioned just above the water level. Sliding doors lead to a shaded terrace decked in the same stained timber as the external cladding.
The studio designed the house around a triple-height atrium that connects each of the levels. The atrium contains a staircase with open wooden treads and a minimal banister that allows light to penetrate down from above.
The stairs lead down from the entrance to a basement containing two single bedrooms, a shower room, utility space and a lounge area.
A master suite on the entrance level is accessed through a sliding glass door at the far end of the mezzanine. The staircase ascends from the main reception space to a kitchen and dining area on the upper floor.
The kitchen is lined on one side with a full-height window providing an expansive view of the surrounding neighbourhood. A large skylight overhead floods the space with natural light.
A timber storage unit along one wall provides a warm contrast to the otherwise stark white interior. The opposite wall contains a sliding glass door that opens onto a large terrace with views towards the harbour in the west.
As with the rest of the Schoonschip development, the house is extremely energy efficient and is connected to the "smart jetty" that provides a communal meeting space containing the shared services.
"Seventy per cent of the world is covered in water, and the good thing is that we can easily live on it," added Space&Matter in a description of the Schoonschip project.
"Since urban areas struggle with high density, we should make better use of the space on the water. With Schoonschip we want to set the example, and show how living on water can be a great and better alternative for people and our planet."
Amsterdam is also home to a floating house created by Julius Taminiau that features compact living spaces inspired by Japanese tatami rooms.
Other innovative proposals for waterborne living spaces include a concept for a solar-powered yacht-cum-villa by Waterstudio.NL and a range of floating concrete houses designed in response to rising sea levels.

