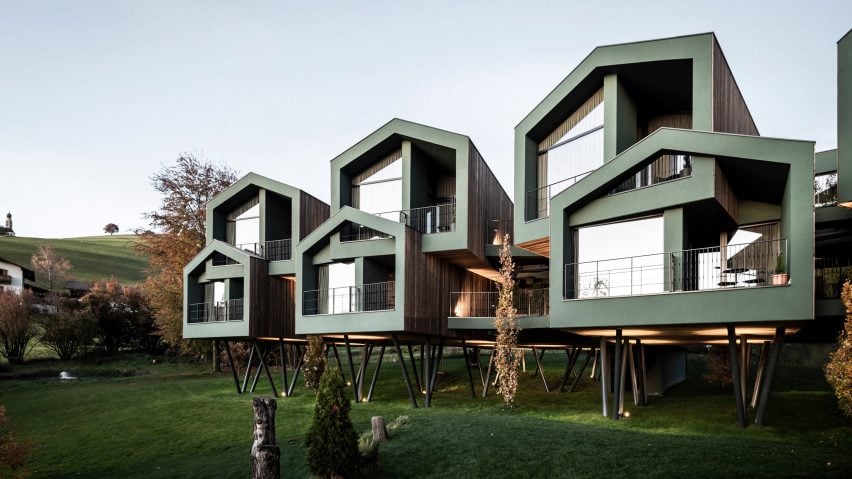
Network of Architecture raises "treehouse" hotel on stilts above park in South Tyrol
Italian studio Network of Architecture has completed an extension to a hotel in South Tyrol comprising ten gabled guest suites elevated on stilts to preserve access to the scenic grounds.
Network of Architecture (NOA) was tasked with adding ten suites, named Floris, to the Parc Hotel Florian, which is located in the Alpine village of Siusi allo Sciliar.
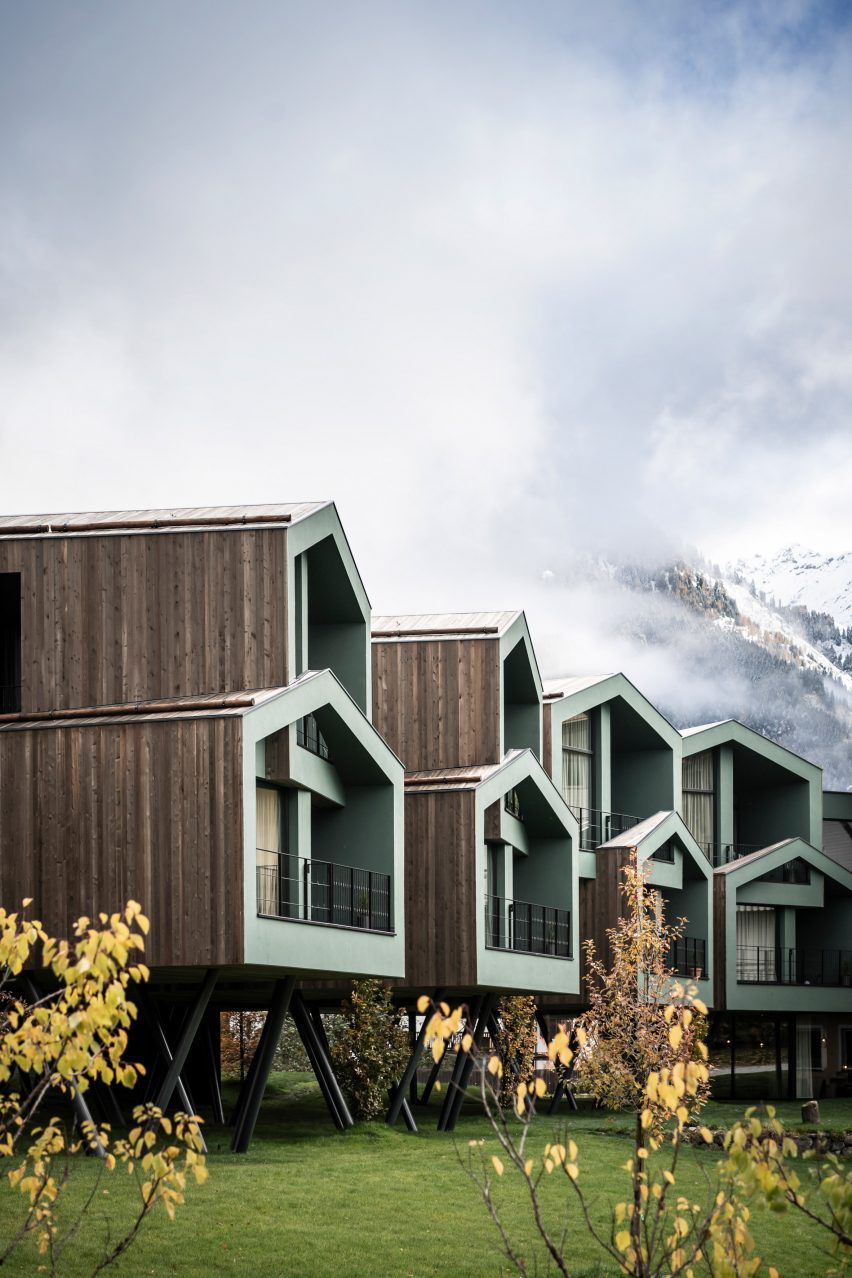
The hotel's location at the base of the Alpe di Siusi in the Dolomites affords it spectacular views of the mountains from grounds covering around 1.5 acres.
The Floris extension connects to the existing building and had to respond to its location close to an adjacent house, car park and the hotel. The brief also stated the importance of preserving the character of the park, with its trees, rose garden, sun terrace and swimming pool.
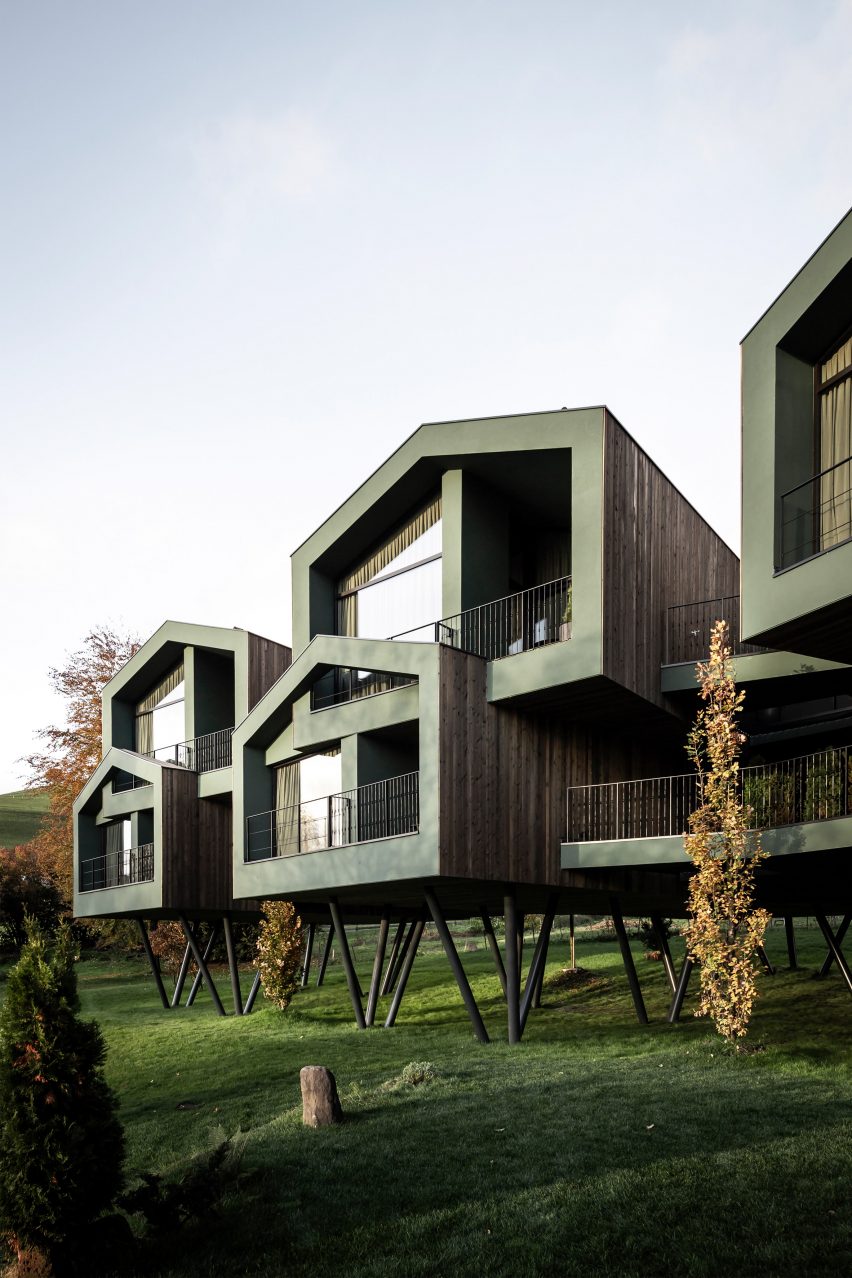
The architects responded to the complex site conditions by proposing a structure that is distinct from the existing hotel building and raised off the ground to minimise its footprint.
"The idea was not just a row of rooms door to door," NOA pointed out, "but an orderly grouping of intimate, self-contained treehouses elevated on three-metre-high supports, leaving the grounds fully accessible underneath."
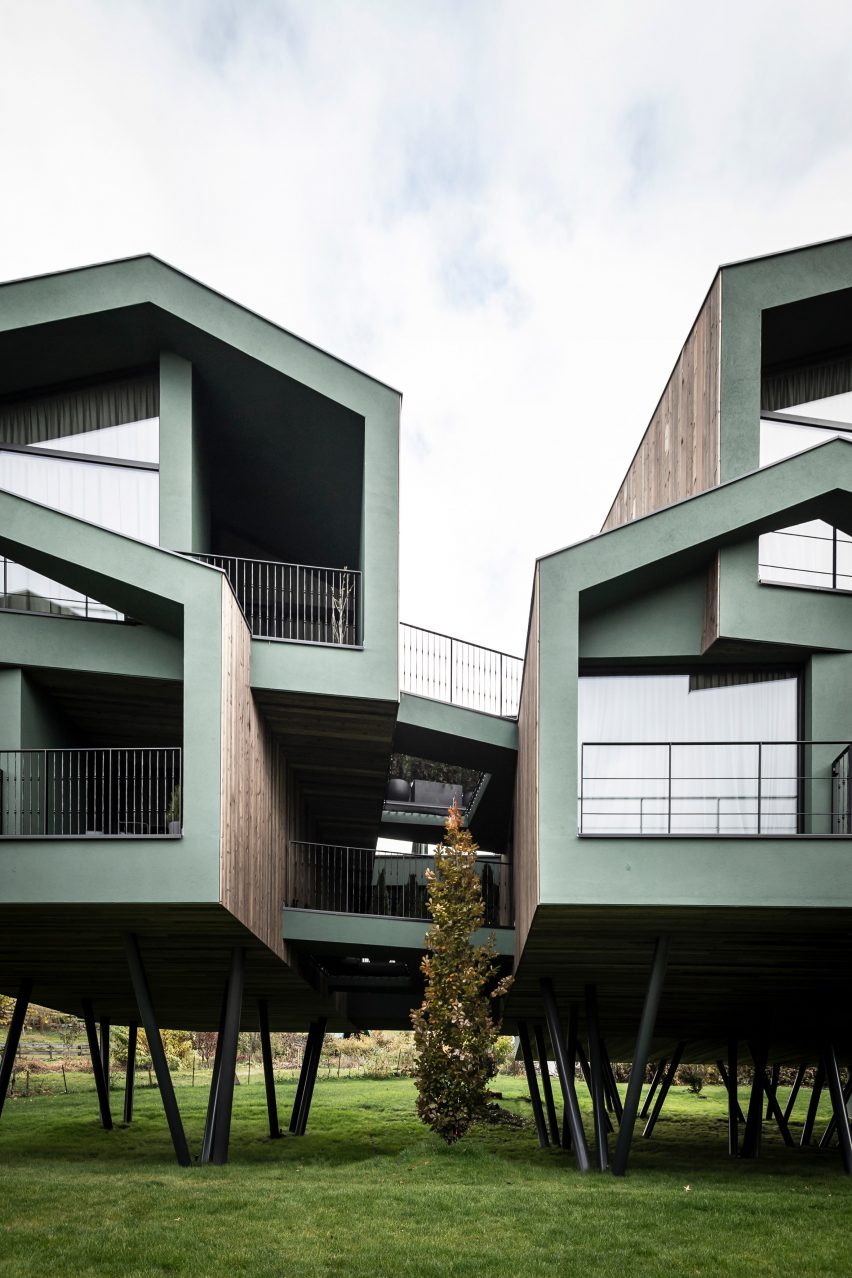
The design concept is based on helping guests to feel immersed in the park. This led to the idea of treehouses that appear to be part of the landscape and provide excellent views of the surroundings.
A corridor to the rear of the extension allows access to the suites, which are arranged over two levels with five rooms on each floor.
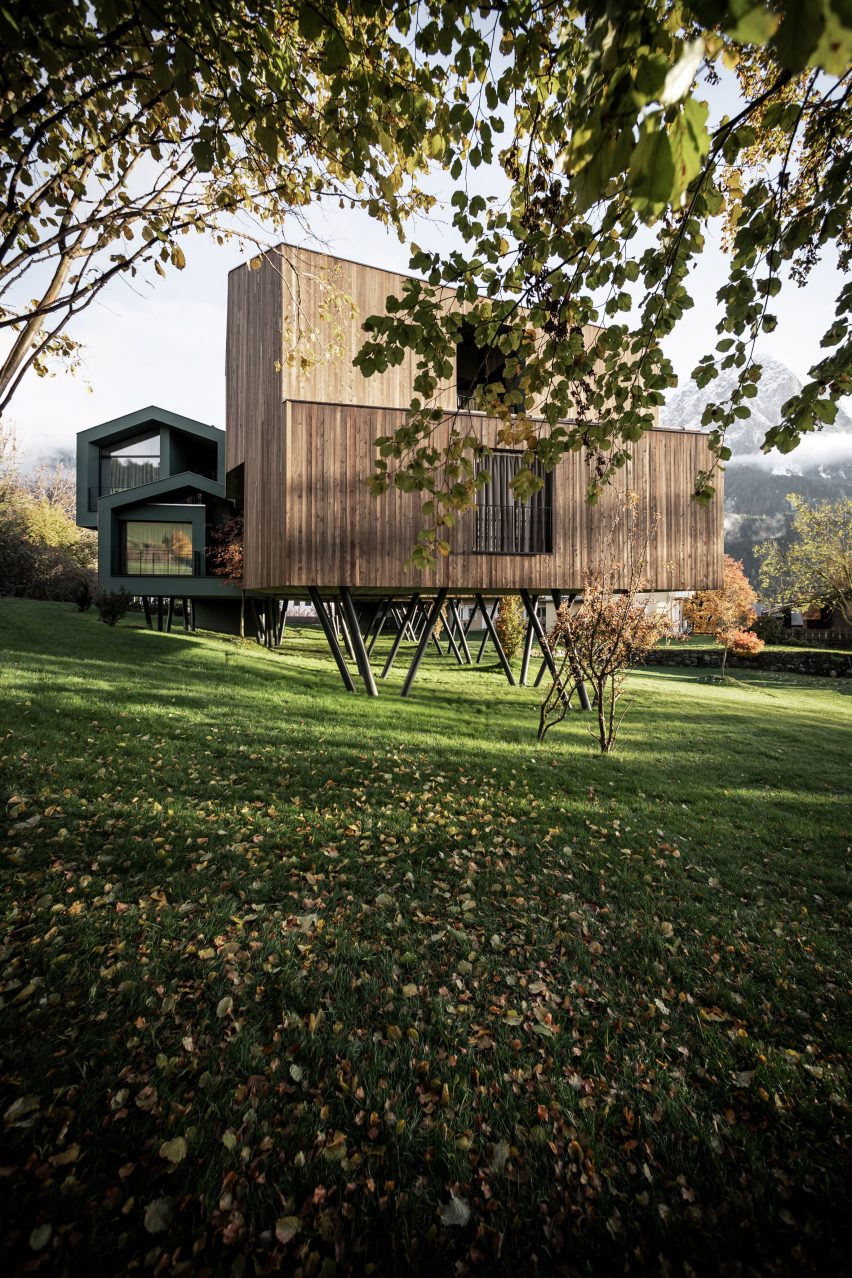
The gabled structures appear as separate volumes that overlap in places to give a sense of cohesion to the project. This uniformity is enhanced by the consistent use of weathered timber cladding and green-painted render.
"In order to make the architectural complex even more dynamic, the rooms are located above each other at a slight angle," the architects added, "creating the impression of a natural, grown structure while preserving the views."
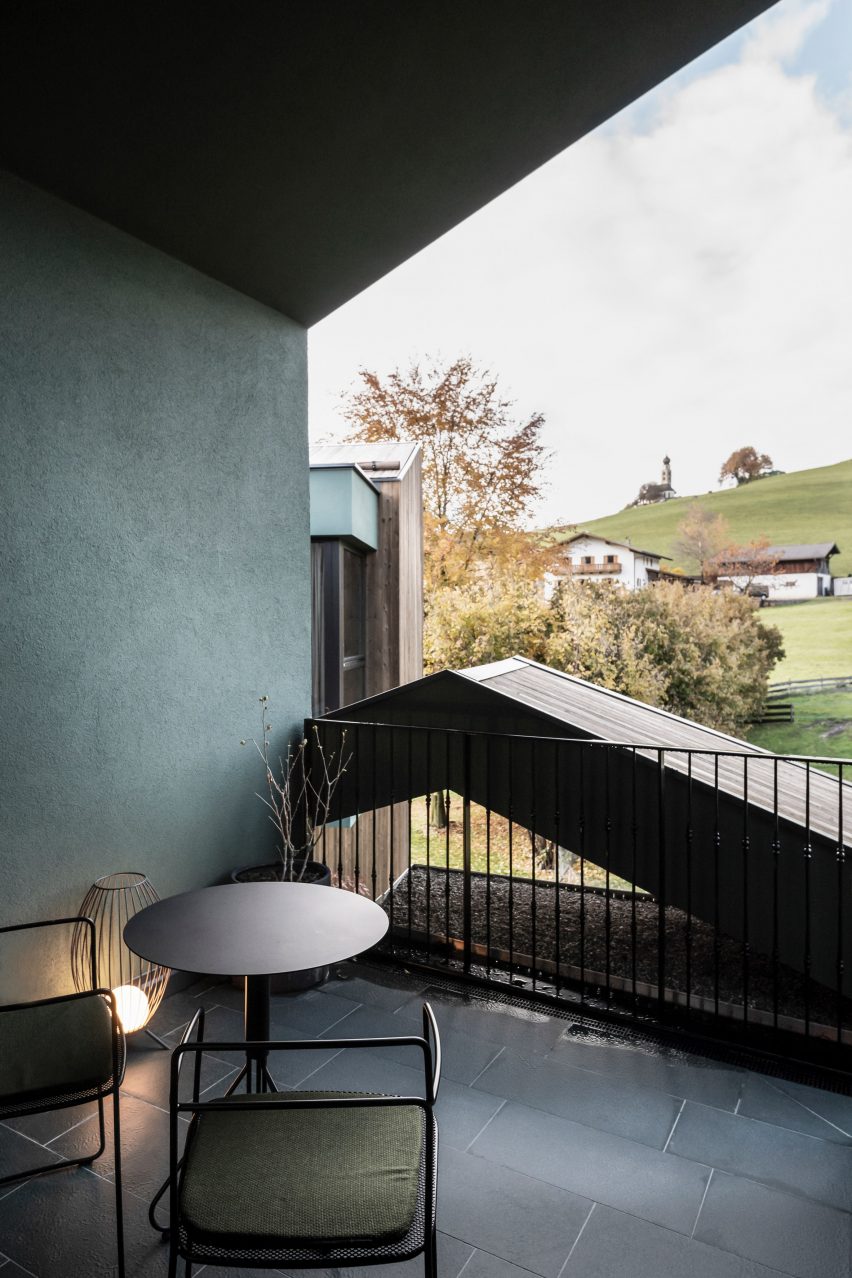
Internally, the Floris suites contain a living room that opens onto a sheltered balcony. Glazed walls with sliding doors connect the internal and external spaces, with curtains providing privacy if required.
The bedroom and sauna room are also lined with glass to optimise views of the park. Only the toilet and bidet are enclosed in a self-contained unit.
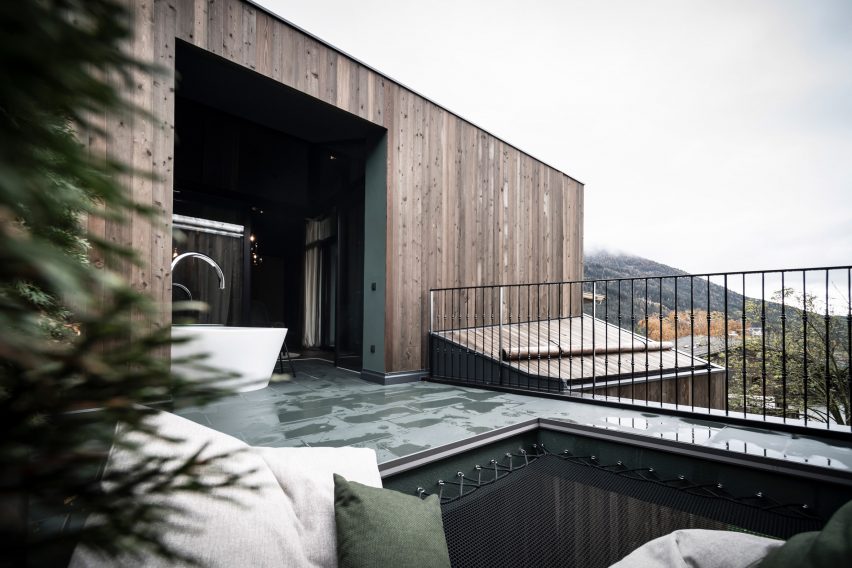
Each suite features a tile-topped vanity unit with a sink and mirror that can also be used as a desk. This freestanding unit separates the bathroom from the living area.
Compact, tiled shower areas are situated between the toilet unit and the sauna. Open-air patios between the bedroom and sauna accommodate hot tubs that guests can relax in whilst taking in the views.
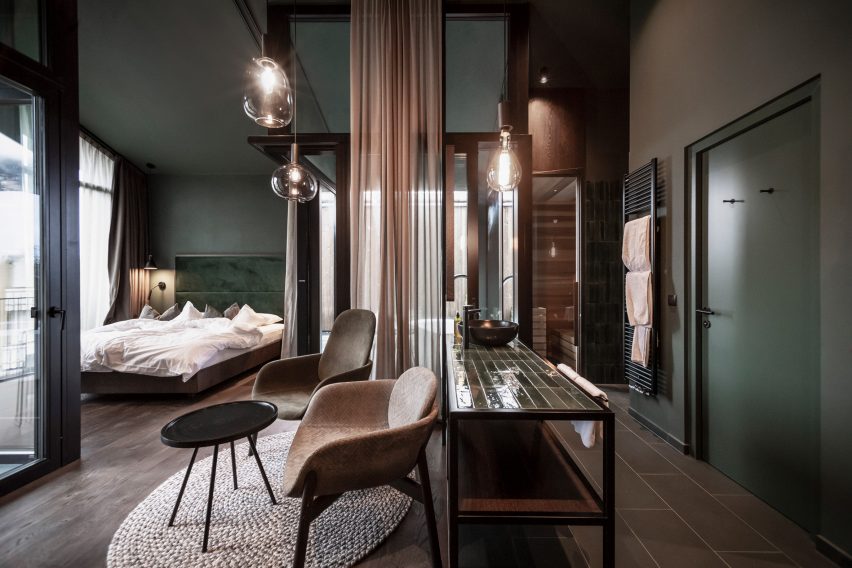
Terraces between the suites contain apertures through which newly planted trees grow, with hammock-like netting providing a place for outdoor lounging.
The interiors utilise a consistent palette of natural materials and muted colours, including smoked-oak flooring, green tiles and soffits clad in larch wood. Along with planters positioned on the balconies and terraces, the design aims to enhance the connection with the surrounding nature.
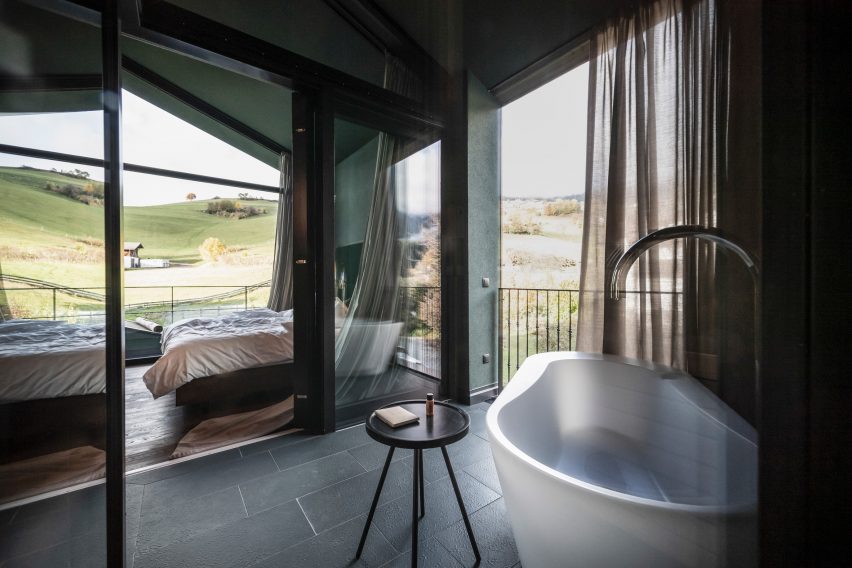
NOA was founded by Lukas Rungger and Stefan Rier and is based in Bolzano, Italy, with a second office in Berlin. It approaches architecture in a holistic way, focusing on the unique demands of each project and aiming for cohesion across every element of the design.
The studio has worked on numerous hospitality projects in its local area, including adding a cluster of wooden chalets to the Zallinger resort and installing a cantilevered glass-bottomed swimming pool at Hotel Hubertus.
Other completed projects include a curved viewing platform perched on a remote mountainside and a timber cafe and changing room for use by swimmers and ice skaters visiting a lake in the municipality of Völs.
Photography is by Alex Filz.