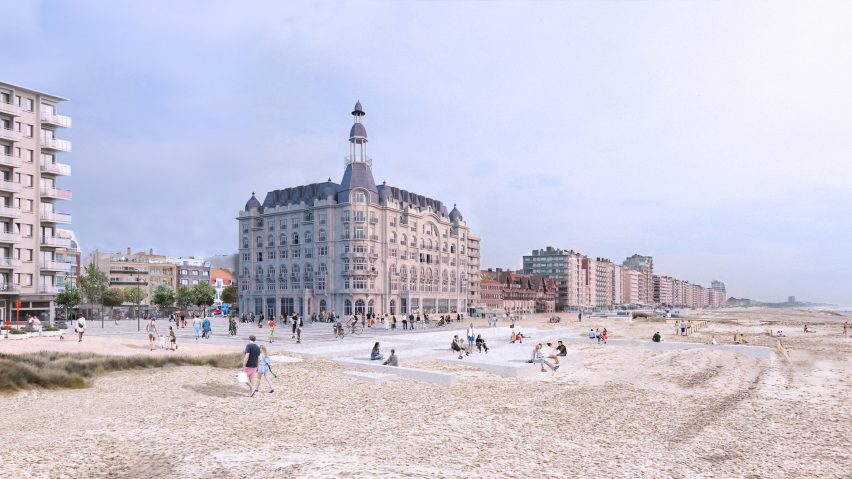UK architecture studio David Chipperfield Architects has revealed its plans to revamp and extend the Grand Hotel apartment block in the Belgium seaside resort of Nieuwpoort.
David Chipperfield Architects will restore the existing fabric of the former hotel and add a four-storey rooftop extension to the building topped with replicas of its original main tower and domes.
The former hotel, which was converted into apartments after suffering extensive damage during world war two, closed due to fire and safety concerns in 2018.
Working with Brussels restoration architects Origin Architecture & Engineering, David Chipperfield Architects aims to restore the block designed by Belgian architect Apollon Lagache in 1924 to its former glory.
"The project seeks to restore the building's grandeur while converting it into a residential building for private apartments with a restaurant, bar and retail on the ground floor along with a residents' pool at basement level," said the studio.
"The project looks to the history of the Grand Hotel, caring for its qualities while understanding the needs for it to survive into the future. The surviving historic fabric will be carefully restored, such as the entrance and the original facade features."
In total the building will contain 70 apartments on the upper floors, with the historic bar and brasserie restored on the seafront side of the ground floor and three shops on the road-facing side. A four-storey extension, which is informed by Lagache's original design, will be added to the roof.
"The building will grow in scale with an additional four storeys to regain its status as a landmark on the beachfront," said the studio.
"The building itself retains much of its decorative facade and so the extension requires a sensitive understanding of heritage value and entails reinterpretation and invention as well as restoration."
Following world war two the building's main tower, along with several of its rooftop domes and large bay windows and terraces, were not rebuilt. These elements will be reconstructed as part of the renovation, which is set to be completed in 2024 to align with the building's 100th anniversary.
"Lost elements, such as the tower and the domes, will be reinstated with a playful, contemporary re-interpretation of the existing architectural language," said the studio.
"The new design does not seek to impose a style or signature to the building, nor does it try to create a contrast between the historic fabric and its new additions," it continued.
"In this respect, it can be seen as part of a largely forgotten tradition of adapting and extending historic buildings; engaging directly with the original fabric of construction to allow a nuanced reading of the building's history."
David Chipperfield Architects is currently renovating the Mies van der Rohe-designed Neue Nationalgalerie in Berlin and recently transformed a former monastery into offices in western Germany.
Project credits:
Client: VDD Project Development
Architect: David Chipperfield Architects London
Director: David Chipperfield, Benito Blanco, Billy Prendergast
Projects architect: Alexander Hill, Joe Hewlett
Team: Ricardo Alvarez, Isabel de Azevedo, Anahita Brahmbhatt,
Annebe Brouwer, Cathal Crumley, Judi Diab, Ines Gavelli, Tom Herre, Mattias Kunz, Lydia Liu, Aurora Montero, Tram Huong Ngo, Katherine Nolan
Local architect: Bureau Bouwtechniek
Restoration architect: Origin Architecture & Engineering
Structural engineer: Mouton
Services engineer: HP Engineers
Acoustic consultant: Macobo-Stabo Construction Engineers
Interior designer: Arjaan De Feyter

