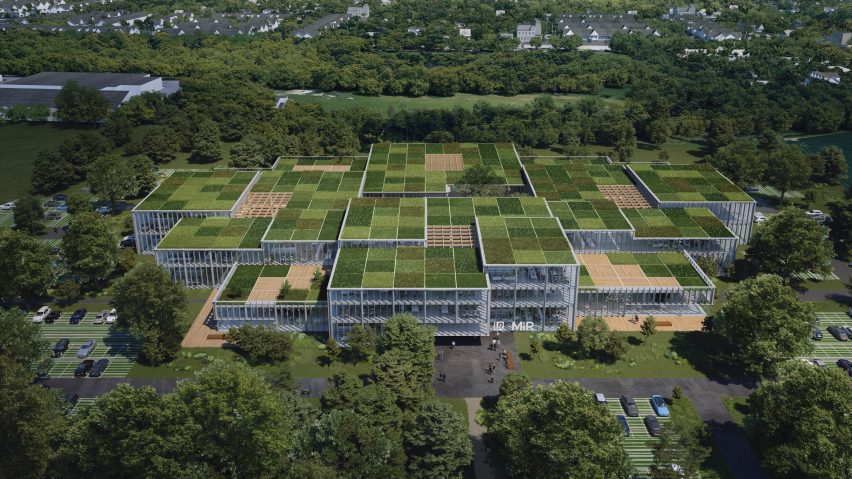3XN has unveiled its proposal for Cobot Hub, a collection of modular laboratories and offices for developing robots set to be built in Odense, Denmark.
Slated for completion in 2023, the 20,000-square-metre building has been designed as a shared space for robot developers Universal Robots and Mobile Industrial Robots.
It is expected to become the world's largest hub for developing cobots – a type of robot designed to collaborate and share spaces with humans.
Danish studio 3XN's proposal for Cobot Hub utilises a modular wooden frame, chosen as a nod to the process of combining various components to create robots.
This will also provide the companies with flexibility as the framework will be easily adapted, scaled up or down to meet Universal Robots and Mobile Industrial Robots changing needs.
"We have worked closely with the users of the building since the beginning of the process, and we have conducted many interviews to outline what the new building needs to deliver," said Audun Opdal, senior partner at 3XN.
"A lot of different elements had to come together," continued Opdal. "The new building will house two independent companies that need everything from traditional office space to workshops, laboratories, and creative robot 'playrooms', where the robots of the future are developed."
3XN's proposal was the winning entry of a competition to design the hub, initiated to support the continual, rapid growth of the two companies.
According to the studio, Odense was chosen as the site for the scheme as this is widely regarded as the world's "cobot capital".
Once complete, Cobot Hub will take the form of a series of interlocking, cubic blocks, to create a pixelated aesthetic.
However, it will be low-lying and topped by a series of green roofs to ensure the building blends in with the surrounding tree-lined landscape.
3XN chose to use timber for the building's structure in recognition of the material's sustainability credentials, including its recyclability and ability to store carbon.
It is the second recent proposal by the studio to utilise wood as a primary material, following a carbon-negative extension for a hotel on the island of Bornholm.
Inside, Cobot Hub will provide both companies with individual workspaces, including a mix of open-plan offices, common areas and amenity spaces.
At its heart will be a shared courtyard, designed as a space for employees from the two organisations to come together to socialise or collaborate.
Few details have been disclosed about the buildings interior design, but the timber structure will be exposed in places throughout. This feature is intended to improve indoor air quality and boost employee wellbeing.
Transparency will also be key, with large areas of glazing and atrium spaces dotted throughout to open up the building and enable employees to observe different work areas.
Copenhagen-based studio 3XN was established in 1986 by Kim Herforth Nielsen alongside Lars Frank Nielsen and Hans Peter Svendler Nielsen. Its sister company and innovation arm, GXN, was established in 2007.
Elsewhere, the studio is currently also developing the 2 Finsbury Avenue office complex in central London, UK, which includes a 35-storey skyscraper, and the meandering Shenzhen Natural History Museum that is intended to emulate the flow of rivers.
Visuals are courtesy of 3XN.
Project credits:
Architect: 3XN
Collaborators: MOE and HJ Landskab
Client: Universal Robots and Mobile Industrial Robots

