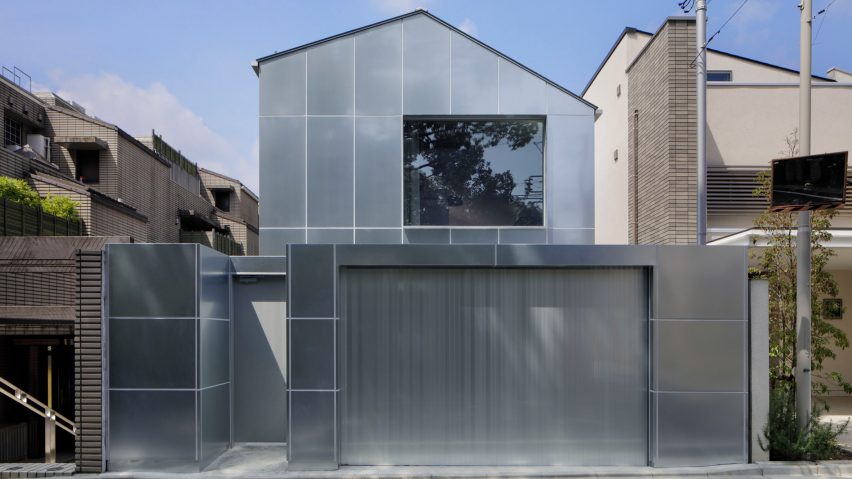
Case-Real clads House in Higashi-Gotanda in galvanised steel panels
Japanese architecture office Case-Real has completed a house on a compact site in Tokyo featuring galvanised steel cladding and a concealed rooftop terrace.
Case-Real, a studio headed by Koichi Futatusmata and Yuki Ohnita, designed the two-storey residence to make optimal use of a 148-square-metre site in a quiet residential area of the city's Higashi-Gotanda district.
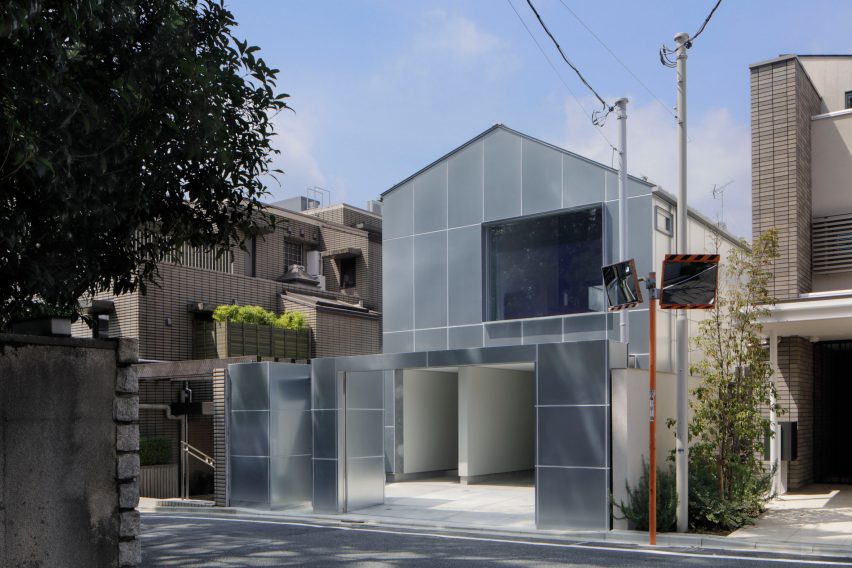
The timber-framed building is mostly covered in panels of hot-dipped galvanised steel to give it a sense of mass and solidity and a uniform appearance.
The same material is applied to the garage shutters and louvres flanking its top-floor terrace.
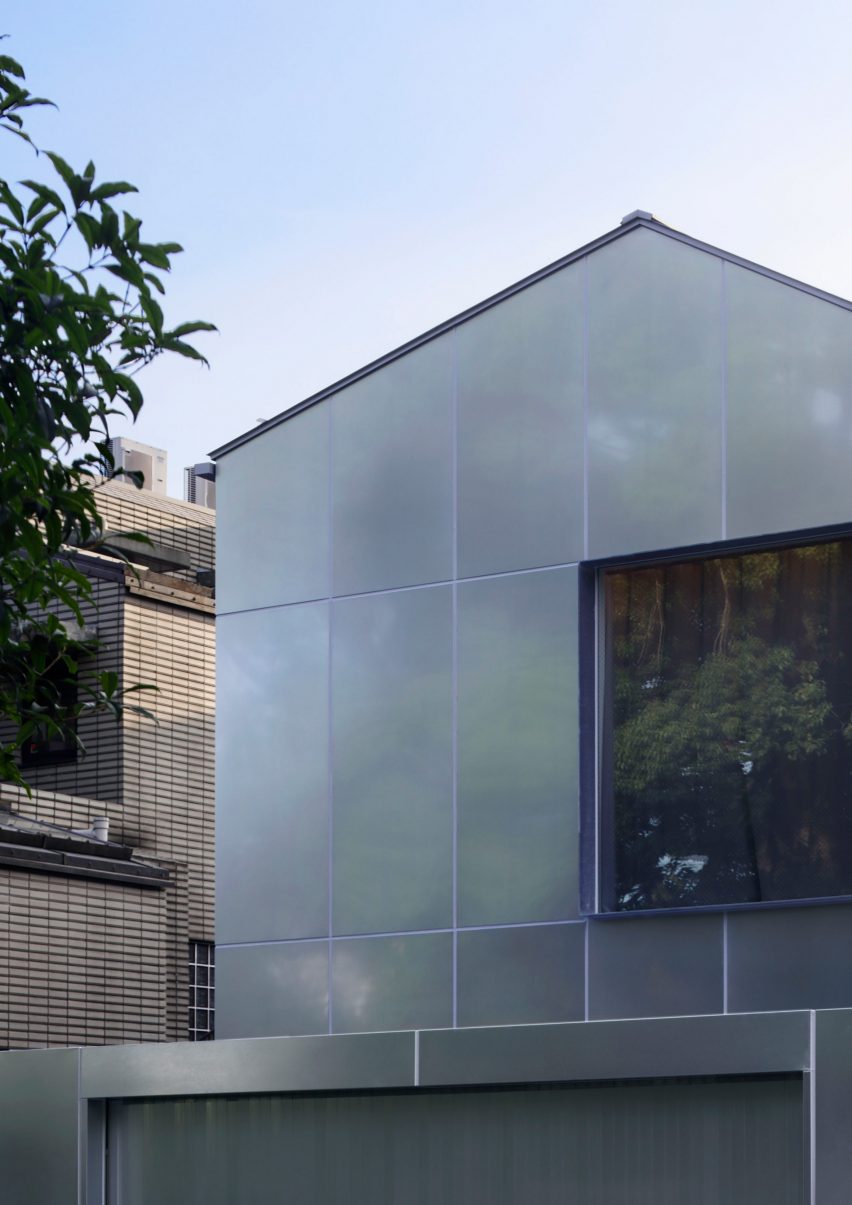
"During the day, the exterior wall reflects the surrounding green and artefacts, but at the night it gives a different expression," the architecture studio explained.
"We aimed to create an architecture that allows you to enjoy the changes in texture and the ageing of materials gradually changing with time."
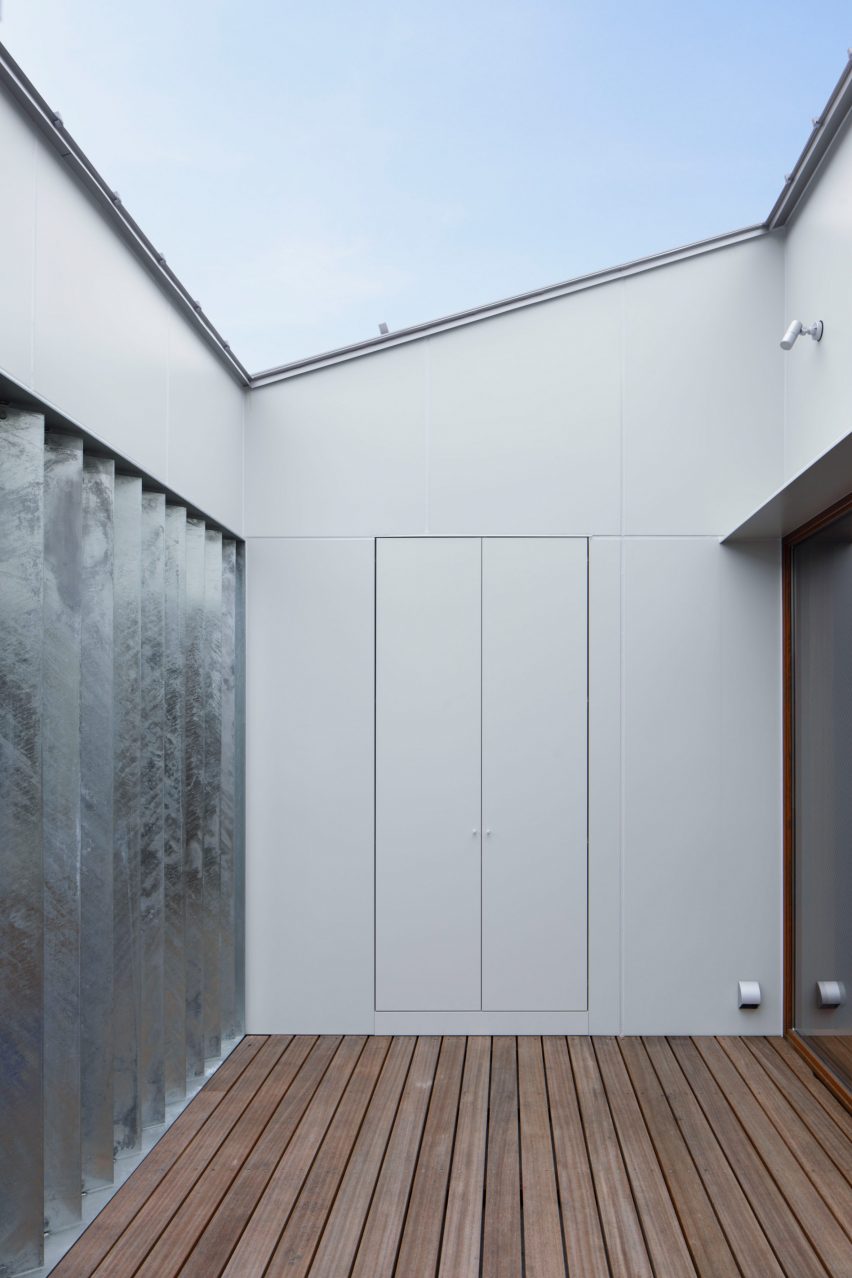
House in Higashi-Gotanda is flanked by a low-rise apartment building and another property of a similar height, so a key challenge was finding a way to provide the lower storey with natural light.
Case-Real inserted a terrace on the upper level that functions like a light well, enabling daylight to flood into the adjacent living areas.
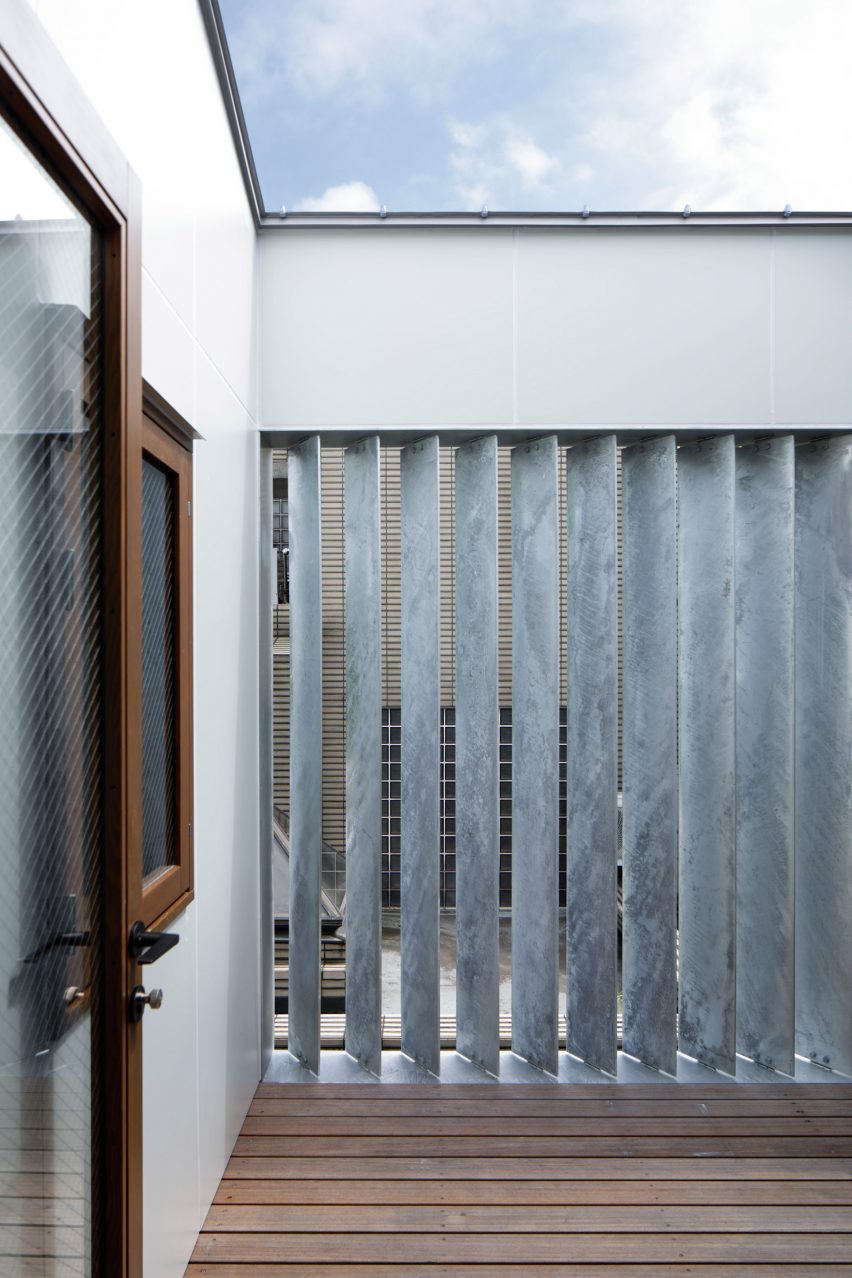
Angled louvres allow sunlight and breezes to reach the terrace and filter into the house while obstructing views from the neighbouring buildings.
Full-height windows connecting the internal and external spaces ensure plenty of natural light reflects off the sloping ceiling and down into the stairwell leading to the lower floor.
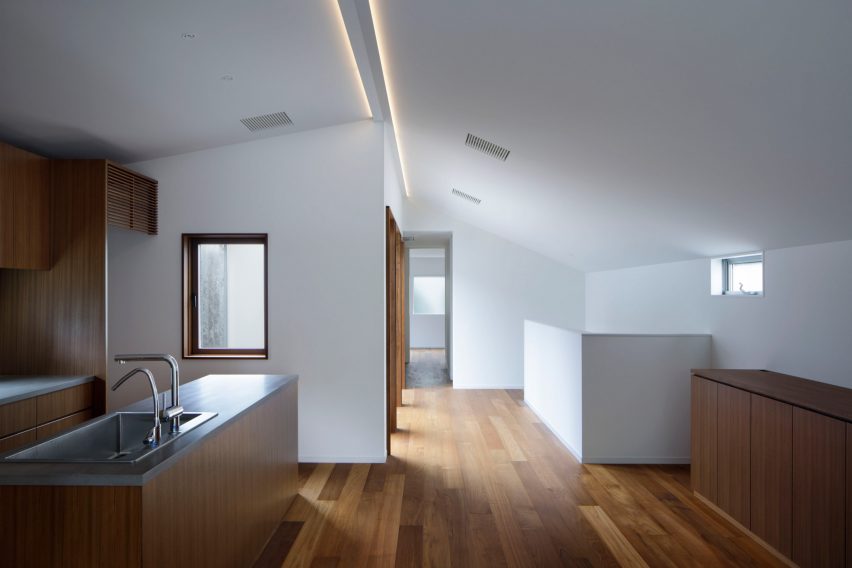
The angled ceilings make the most of the available height beneath a pitched roof designed to comply with setbacks restrictions relating to the distances from neighbouring buildings.
To enhance the sense of spaciousness and openness within the kitchen, living and dining area, the only interruptions to the clean, white ceilings are the central air-conditioning ducts requested by the client.
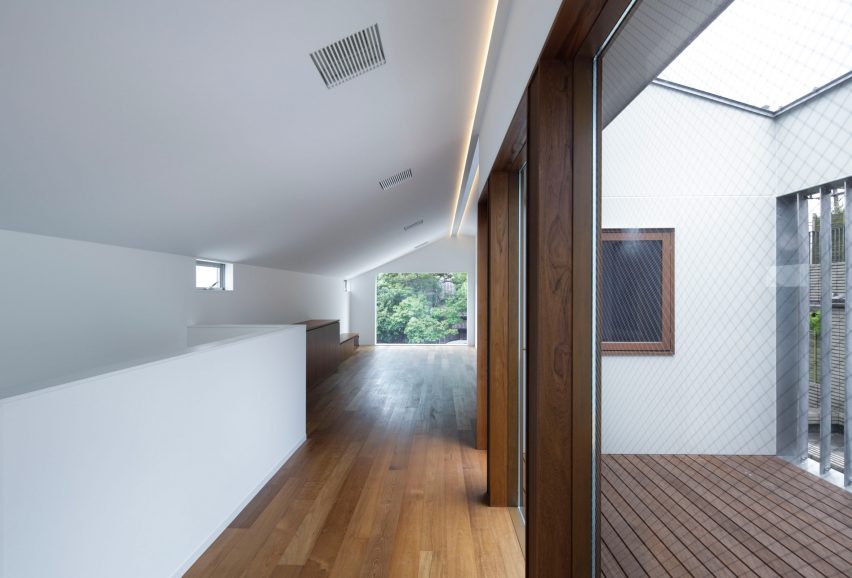
Artificial illumination is provided by a strip light running along the entire length of the ceiling ridge. A V-shaped metal reflector bounces light onto the ceiling to generate a soft and ambient glow.
A picture window at one end of the living space provides a view of the leafy neighbourhood. Wooden floors and joinery bring a sense of warmth to the pared-back interiors on both levels.
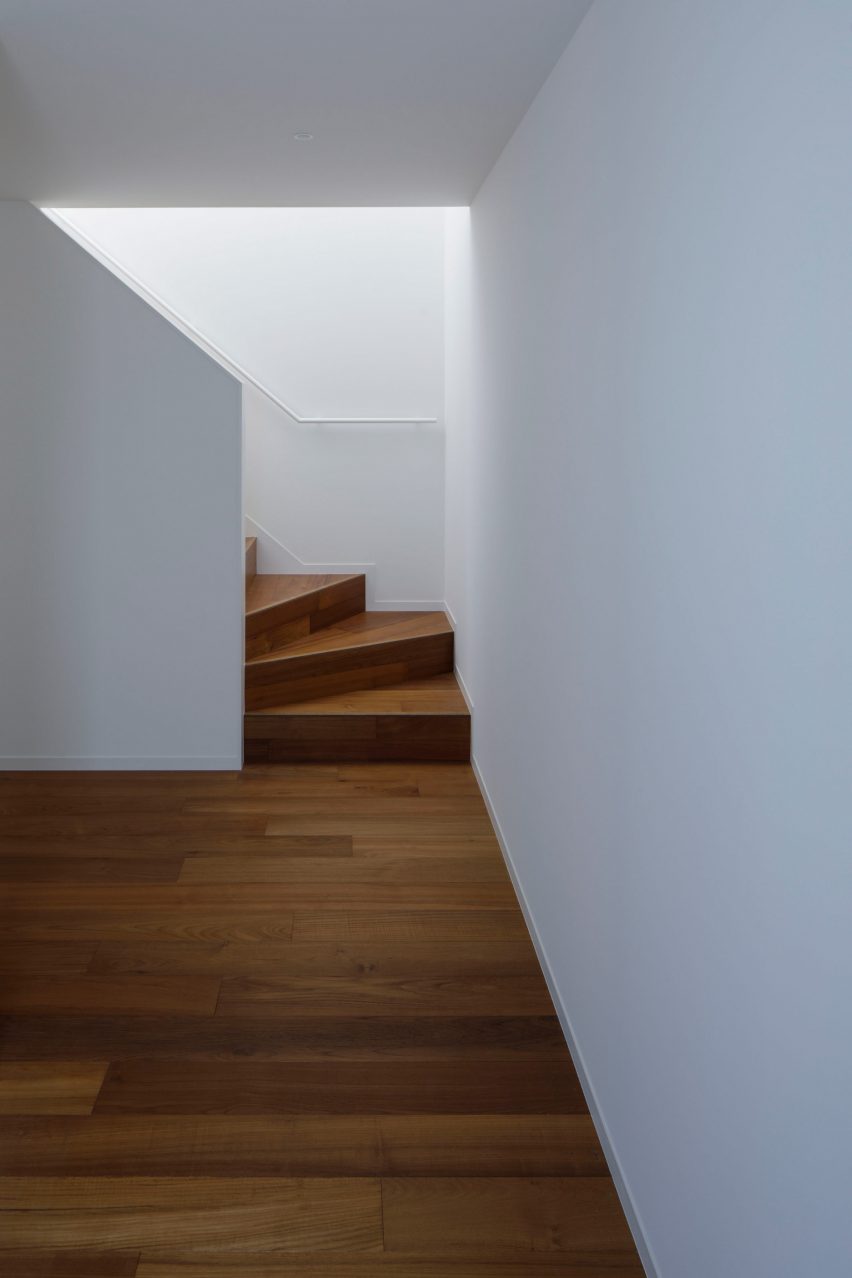
Case-Real's previous residential projects include another house in Tokyo featuring a hexagonal living space that catches the sun at all times of the day, and a timber-clad cabin at the base of a mountain in Saitama Prefecture.
The studio has also designed several retail spaces for skincare brand Aesop, including one with materials chosen to reference snowy mountains and another featuring rough plaster walls and contrasting steel display units.
Photography is by Daisuke Shima.