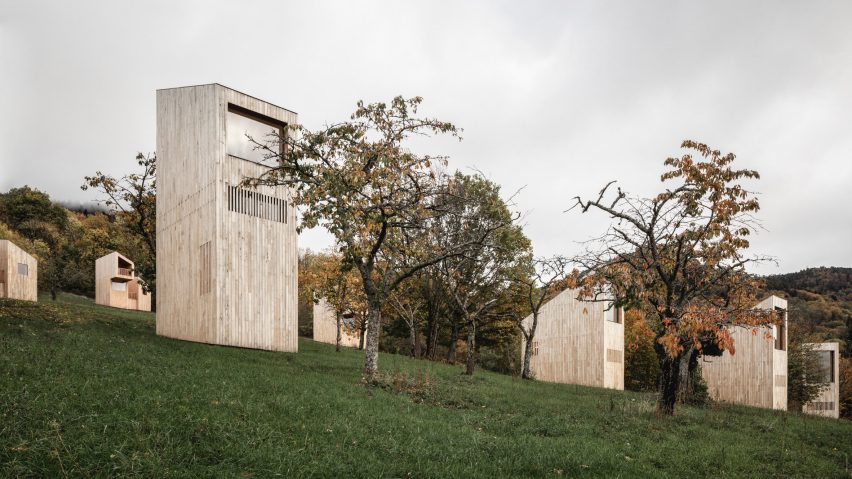Reiulf Ramstad Arkitekter has built an eco-hotel in a French mountain village, made up of 14 cabins that dot the hillside "like boulders on a slope".
48°Nord is a landscape hotel located in Breitenbach, a hamlet situated between the Vosges and Alsace regions in the northeast of France.
The design blends the ecological ambitions of the area with the Scandinavian sensibilities of its Franco-Danish owner, Emil Leroy-Jönsson, and its Norwegian architect, Reiulf Ramstad, who teamed up local studio ASP Architecture.
The 14 cabins where the hotel's guests stay are based on "hyttes", a specific type of small countryside cottage that Norwegians typically use for weekend getaways.
Leroy-Jönsson, who is a landscape architect himself, came up with the idea for 48°Nord following a visit to Lapland. By bringing these rustic retreat homes to France, he hoped to offer guests a chance to enjoy the simple pleasures of the setting – walking in the hills, swimming outdoors, enjoying good food, and finding peace and quiet.
"It is the meeting of my two passions, my two cultures; nature and architecture, Denmark and Alsace," said Leroy-Jönsson.
"I imagined a space of freedom, open and intimate, where everyone can enjoy the calm of nature," he continued.
"I have created a place to live, simple and friendly, where everyone takes the time to live in a setting of only 14 hytte. More than a hotel, it is a universe."
The buildings were planned with sustainability in mind. Each cabin is raised up on stilts, so as to minimise its impact on the landscape, and they are clad with untreated chestnut wood sourced just 500 metres away.
There are four different hytte types.
The two-bedroom Fjell cabins, located furthest up the hill, are designed for families. Named after the Norwegian word for mountain, these asymmetric volumes are U-shaped in plan, wrapping a secluded balcony at their centre.
The Tree and Ivy hyttes are one-bedroom cabins with tall, slender forms. They are designed to offer occupants expansive views of the mountain landscape.
The Grass cabins are located at the lowest point of the slope and are designed over one level, ensuring they are accessible to those with limited mobility.
In addition, there's a reception building containing a restaurant and spa facilities. Built to Passivhaus standards, this environmentally friendly building features an exterior of Alsatian chestnut shingles and an interior of dark-stained wood.
The rooms are designed to feel cosy inside, thanks to their warm timber interiors and comfortable proportions.
Large windows are accompanied by upholstered window seats so that guests can enjoy the view in comfort. Desks are built into staircase balustrades, while cupboards and bookshelves fill any gaps, ensuring no space is wasted.
The designs share similarities with other rural residences that Ramstad has designed in the past, including Micro Cluster Cabins and the pine-clad V Lodge.
According to Ramstad, his aim here was to "find a common denominator to both cultures, fade to the site but not disappear, and show that nature, ecology and modernity are not incompatible".
48°Nord took eight years to realise but is now open for bookings. It fits in well with the other ecologically minded businesses in the hamlet, which include a brewery, beehives, and dairy producers.
The hotel's restaurant, run by chef Frédéric Metzger, follows the same ethos. Dishes are made only with produce sourced locally, with much of it grown in a vegetable garden on site.
Photography is by 11h45 unless otherwise indicated.

